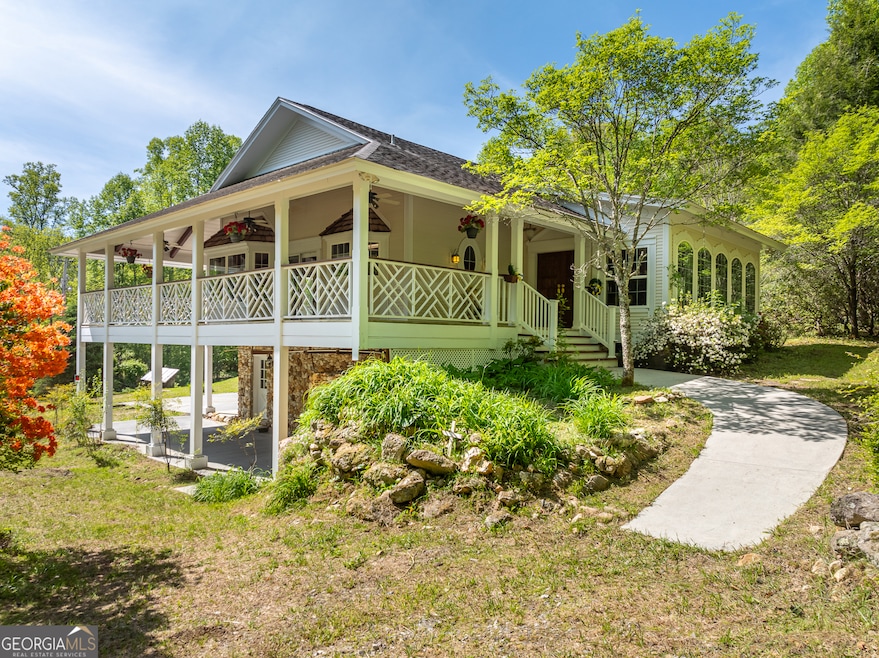
403 Goldmine Rd Blairsville, GA 30512
Ivylog NeighborhoodHighlights
- Second Kitchen
- 7.19 Acre Lot
- Deck
- Home fronts a pond
- Mountain View
- Vaulted Ceiling
About This Home
As of March 2025Georgia on your mind.... Welcome to 403 Goldmine Road ~ as you approach the field & pond the house appears in the distance ~ wrap around porches, double dormers and mountain spring creek beckons you onto the 7.2 acre farm. This custom built home in 1997 has a large master suite on main level with large walk-in-closet, master bath with soaking tub, corner shower and double vanities. There are multiple wood paneled walls though-out, cove lighting and a circular staircase highlighted by a large brass chandelier. Sun room has slate floors with built in gas fireplace surrounded by cabinetry and arched windows with cove lighting above. Three car garage includes a canning kitchen and laundry, wood burning buck stove and is plumed for a half-bath. Come for a visit - stay for a life time. SELLER HAD OLD HOME REMOVED AND REDUCED PRICE BY $10,000 - MOTIVATED TO SELL
Last Agent to Sell the Property
Keller Williams Realty Partners License #403582 Listed on: 04/30/2024

Home Details
Home Type
- Single Family
Est. Annual Taxes
- $1,200
Year Built
- Built in 1997
Lot Details
- 7.19 Acre Lot
- Home fronts a pond
- Home fronts a stream
- Level Lot
Parking
- Garage
Home Design
- Composition Roof
- Aluminum Siding
- Stone Siding
- Stone
Interior Spaces
- 1.5-Story Property
- Bookcases
- Beamed Ceilings
- Tray Ceiling
- Vaulted Ceiling
- Gas Log Fireplace
- Family Room with Fireplace
- Combination Dining and Living Room
- Sun or Florida Room
- Mountain Views
- Basement
- Stubbed For A Bathroom
- Home Security System
- Laundry closet
Kitchen
- Second Kitchen
- Breakfast Bar
- Oven or Range
- Solid Surface Countertops
Flooring
- Wood
- Tile
Bedrooms and Bathrooms
- 3 Bedrooms | 1 Primary Bedroom on Main
- Walk-In Closet
- Soaking Tub
Outdoor Features
- Balcony
- Deck
- Outdoor Water Feature
Schools
- Union County Primary/Elementar Elementary School
- Union County Middle School
- Union County High School
Utilities
- Central Heating and Cooling System
- Well
- Septic Tank
Community Details
- No Home Owners Association
Listing and Financial Details
- Tax Lot 57
Ownership History
Purchase Details
Home Financials for this Owner
Home Financials are based on the most recent Mortgage that was taken out on this home.Purchase Details
Purchase Details
Similar Homes in Blairsville, GA
Home Values in the Area
Average Home Value in this Area
Purchase History
| Date | Type | Sale Price | Title Company |
|---|---|---|---|
| Warranty Deed | $622,000 | -- | |
| Warranty Deed | -- | -- | |
| Deed | $29,500 | -- |
Mortgage History
| Date | Status | Loan Amount | Loan Type |
|---|---|---|---|
| Open | $550,000 | New Conventional |
Property History
| Date | Event | Price | Change | Sq Ft Price |
|---|---|---|---|---|
| 03/07/2025 03/07/25 | Sold | $622,000 | -9.6% | $199 / Sq Ft |
| 12/19/2024 12/19/24 | Price Changed | $688,000 | -1.4% | $221 / Sq Ft |
| 11/04/2024 11/04/24 | For Sale | $698,000 | +12.2% | $224 / Sq Ft |
| 10/30/2024 10/30/24 | Off Market | $622,000 | -- | -- |
| 04/30/2024 04/30/24 | For Sale | $698,000 | -- | $224 / Sq Ft |
Tax History Compared to Growth
Tax History
| Year | Tax Paid | Tax Assessment Tax Assessment Total Assessment is a certain percentage of the fair market value that is determined by local assessors to be the total taxable value of land and additions on the property. | Land | Improvement |
|---|---|---|---|---|
| 2024 | $2,060 | $182,280 | $28,840 | $153,440 |
| 2023 | $1,775 | $141,040 | $23,440 | $117,600 |
| 2022 | $1,493 | $119,840 | $21,720 | $98,120 |
| 2021 | $1,158 | $100,720 | $21,720 | $79,000 |
| 2020 | $1,008 | $90,787 | $31,885 | $58,902 |
| 2019 | $948 | $90,787 | $31,885 | $58,902 |
| 2018 | $1,595 | $90,787 | $31,885 | $58,902 |
| 2017 | $928 | $90,787 | $31,885 | $58,902 |
Agents Affiliated with this Home
-
Gregory Grier

Seller's Agent in 2025
Gregory Grier
Keller Williams Realty Partners
(864) 710-5605
2 in this area
25 Total Sales
-
Brenda Jackson
B
Buyer's Agent in 2025
Brenda Jackson
Mountain Realty
(404) 281-5321
5 in this area
109 Total Sales
Map
Source: Georgia MLS
MLS Number: 10298696
APN: 082-012
- 132 Silver Dollar Ln
- 5.765 AC Brannon Nix Rd
- LOT 6 Wild Turkey Rd
- LOT 6 Wild Turkey Rd Unit 64
- LOT 3 Wild Turkey Rd
- 127 Wild Turkey Rd
- 1850 Linda Ln
- 6 Brannon Ridge
- TRACT 3 Julie Hollow Rd
- 205 Brannon Ridge
- 203 Brannon Ridge
- 207 Brannon Ridge
- 209 Brannon Ridge
- 211 Brannon Ridge
- 204 Brannon Ridge
- 120 Brannon Ridge
- 119 Brannon Ridge
- 108 Brannon Ridge
- Lot 208 Brannon Ridge
- Lot 210 Brannon Ridge
