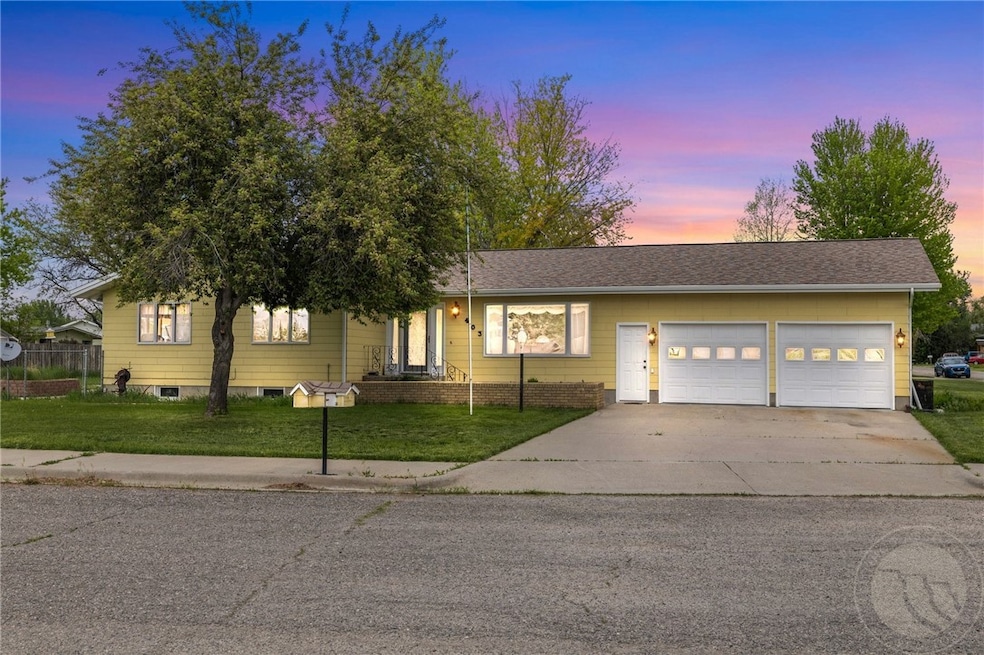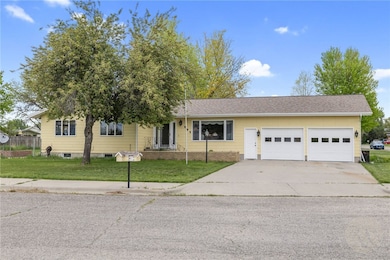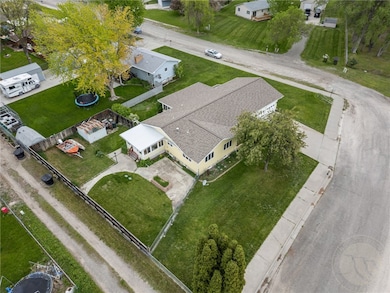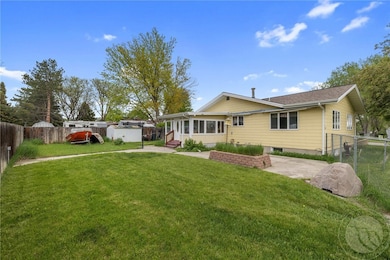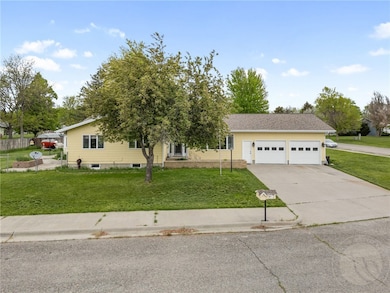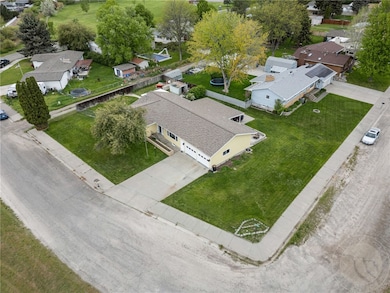
403 Grandview Blvd Laurel, MT 59044
Estimated payment $2,608/month
Highlights
- Deck
- Covered Patio or Porch
- Cooling Available
- Corner Lot
- 2 Car Attached Garage
- Landscaped
About This Home
Spacious Laurel home with 4 bedrooms, 3 bathrooms, and over 3,400 sq ft of comfortable living. Back bedroom features its own ensuite bath, BRIGHT PRIVATE SUNROOM, and PRIVATE separate BACK ENTRANCE—ideal for guests, mother in law suite, multi-gen use, or semi-separate living space. Generously sized main bedroom and main bath with double sinks, and hallway walk in closet. Large formal dining room opens to a second bright and inviting SECOND SUNROOM. Covered back patio is perfect for barbecues and enjoying the outdoors. Additional features include a double garage with bonus pantry, basement hobby room, efficient boiler/radiant heat throughout, mostly fenced backyard with room for extra parking and room for your toys, and underground sprinklers. Located on the outskirts of Laurel with city services—enjoy the best of both worlds!
Listing Agent
Billings Real Estate Professionals Brokerage Phone: (406) 698-8203 License #RRE-BRO-LIC-80322 Listed on: 05/16/2025
Home Details
Home Type
- Single Family
Est. Annual Taxes
- $3,840
Year Built
- Built in 1972
Lot Details
- 0.34 Acre Lot
- Fenced
- Landscaped
- Corner Lot
- Sprinkler System
- Zoning described as Residential 7500
Parking
- 2 Car Attached Garage
- Alley Access
- Garage Door Opener
- Additional Parking
Home Design
- Shingle Roof
- Asphalt Roof
Interior Spaces
- 3,464 Sq Ft Home
- 1-Story Property
- Basement Fills Entire Space Under The House
Kitchen
- Oven
- Electric Range
- Microwave
- Dishwasher
Bedrooms and Bathrooms
- 4 Bedrooms | 3 Main Level Bedrooms
- 3 Full Bathrooms
Outdoor Features
- Deck
- Covered Patio or Porch
Schools
- Laurel Elementary And Middle School
- Laurel High School
Utilities
- Cooling Available
- Hot Water Heating System
Listing and Financial Details
- Assessor Parcel Number B01592F
Community Details
Overview
- Mathis Subdivision
Building Details
Map
Home Values in the Area
Average Home Value in this Area
Tax History
| Year | Tax Paid | Tax Assessment Tax Assessment Total Assessment is a certain percentage of the fair market value that is determined by local assessors to be the total taxable value of land and additions on the property. | Land | Improvement |
|---|---|---|---|---|
| 2025 | $3,841 | $460,100 | $72,227 | $387,873 |
| 2024 | $3,841 | $384,800 | $47,274 | $337,526 |
| 2023 | $3,545 | $384,800 | $47,274 | $337,526 |
| 2022 | $2,521 | $302,100 | $0 | $0 |
| 2021 | $3,001 | $302,100 | $0 | $0 |
| 2020 | $2,824 | $277,200 | $0 | $0 |
| 2019 | $2,826 | $277,200 | $0 | $0 |
| 2018 | $2,858 | $273,900 | $0 | $0 |
| 2017 | $2,647 | $273,900 | $0 | $0 |
| 2016 | $2,591 | $269,400 | $0 | $0 |
| 2015 | $2,560 | $269,400 | $0 | $0 |
| 2014 | $2,298 | $125,557 | $0 | $0 |
Property History
| Date | Event | Price | List to Sale | Price per Sq Ft |
|---|---|---|---|---|
| 08/06/2025 08/06/25 | Price Changed | $434,000 | -4.6% | $125 / Sq Ft |
| 07/09/2025 07/09/25 | Price Changed | $454,900 | -2.2% | $131 / Sq Ft |
| 06/13/2025 06/13/25 | Price Changed | $464,900 | -1.1% | $134 / Sq Ft |
| 05/16/2025 05/16/25 | For Sale | $469,900 | -- | $136 / Sq Ft |
Purchase History
| Date | Type | Sale Price | Title Company |
|---|---|---|---|
| Warranty Deed | -- | None Available |
Mortgage History
| Date | Status | Loan Amount | Loan Type |
|---|---|---|---|
| Open | $189,500 | New Conventional |
About the Listing Agent

I was born and raised here in Billings. I know the people,the business owners, and I know the community. My family has a rich heritage of ranching and working in the Bull Mountains close to Billings. I am actively involved in volunteer service, and I feel there is much to gain from giving of yourself. These values guide me in all that I do for my clients. You can trust that I will do my utmost to ensure you find the right home for your needs, and you get the most out of your your home sale. I
Boyd's Other Listings
Source: Billings Multiple Listing Service
MLS Number: 352817
APN: 03-0821-04-3-07-01-0000
- 535 Fairview Ln
- 1238 Beartooth Dr
- 109 E 12th St
- 1022 7th Ave
- 1125 9th Ave
- 1036 9th Ave
- 1109 10th Ave
- 1003 Montana Ave
- 1013 W 12th St
- 1106 W 12th St
- 1336 Pennsylvania Ave
- 1007 Great Northern Rd
- 110 E 5th St
- 1013 Rochelle Dr
- 516 Pennsylvania Ave
- TBD Block 3 Lot 9
- 1014 Rochelle Ln
- TBD Block 1 Lot 2
- TBD Block 3 Lot 1
- TBD Block 1 Lot 3
- 1015 Final Four Way
- 4510 Gators Way
- 4402 Blue Devils Way
- 920 Malibu Way
- 4215 Montana Sapphire Dr
- 610 S 44th St W
- 4301 King Ave W
- 610 S 44th St W
- 501 S 44th St W
- 4427 Altay Dr
- 4411 Dacha Dr
- 485 S 44th St W
- 3716 Decathlon Pkwy
- 3900 Victory Cir
- 115 Shiloh Rd
- 3290 Granger Ave E
- 3040 Central Ave
- 200 Brookshire Blvd
- 3635 Harvest Time Ln
- 1965 Home Valley Dr
