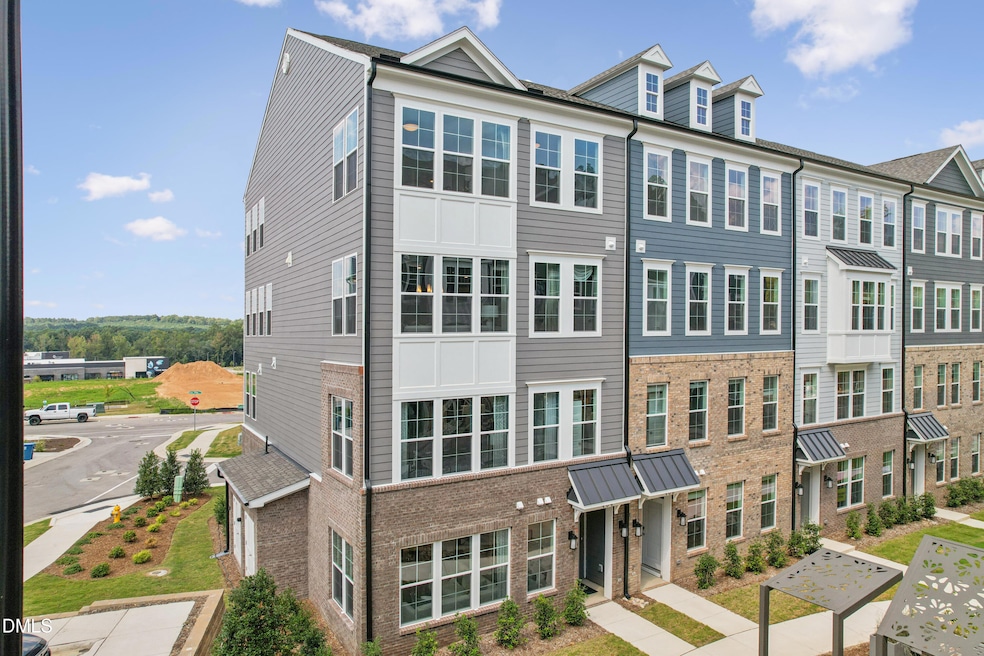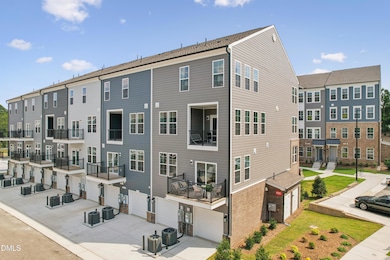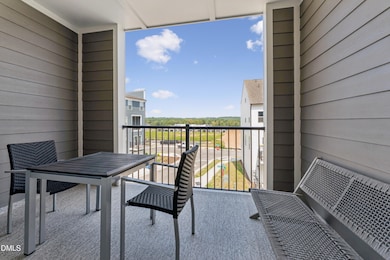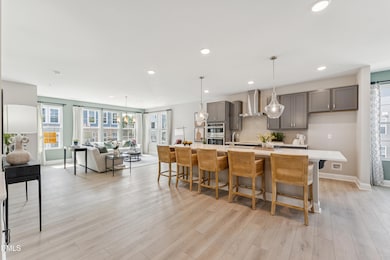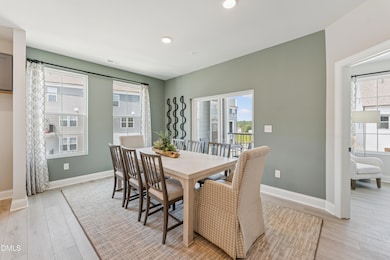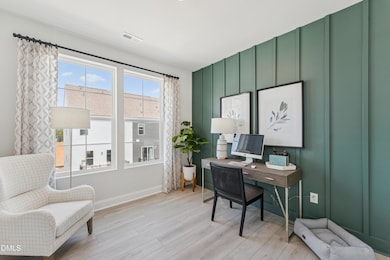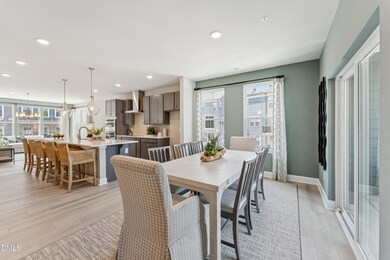Grove 98 - Condos 403 Grove Overlook Ln Unit 200 Wake Forest, NC 27587
Estimated payment $2,571/month
Highlights
- New Construction
- Open Floorplan
- Contemporary Architecture
- City View
- Deck
- High Ceiling
About This Home
Brand New 2,503 Sq. Ft. Townhome-Style Condo in the Heart of Wake Forest! Welcome to The Julianne by Stanley Martin Homes — a beautifully designed 3-bedroom, 2.5-bath home just steps from Wegmans at Grove 98. This spacious townhome-style condo offers 2,503 square feet of thoughtfully designed living space, perfect for both everyday comfort and effortless entertaining. The open-concept main level features a chef-inspired kitchen, a bright dining area, and a cozy family room that flows seamlessly from front to back. Step out onto your private balcony—ideal for morning coffee or evening gatherings. A spacious living room adds even more flexibility and comfort to the layout. Upstairs, retreat to a luxurious primary suite complete with a spa-like bathroom and a generous walk-in closet—your personal sanctuary. Two additional bedrooms, a full bath, and a convenient bedroom-level laundry room make daily living easy and efficient. Located in Grove 98, a dynamic mixed-use community anchored by Wegmans, you'll be within walking distance of over 250,000 sq. ft. of shopping and dining, including CAVA, Torchy's Tacos, Nothing Bundt Cakes, and more. Plus, downtown Wake Forest is just under 3 miles away, offering even more local charm and convenience.
Property Details
Home Type
- Condominium
Est. Annual Taxes
- $3,965
Year Built
- Built in 2025 | New Construction
Lot Details
- North Facing Home
- Grass Covered Lot
HOA Fees
- $265 Monthly HOA Fees
Parking
- 1 Car Attached Garage
- Rear-Facing Garage
- Garage Door Opener
- Private Driveway
- 1 Open Parking Space
Property Views
- City
- Woods
- Forest
- Neighborhood
Home Design
- Home is estimated to be completed on 10/15/25
- Contemporary Architecture
- Transitional Architecture
- Brick Exterior Construction
- Slab Foundation
- Frame Construction
- Architectural Shingle Roof
- Radon Mitigation System
Interior Spaces
- 2,503 Sq Ft Home
- 2-Story Property
- Open Floorplan
- Wired For Sound
- Smooth Ceilings
- High Ceiling
- Window Screens
- Family Room
- Combination Kitchen and Dining Room
- Scuttle Attic Hole
- Prewired Security
Kitchen
- Eat-In Kitchen
- Built-In Convection Oven
- Built-In Electric Oven
- Built-In Electric Range
- Dishwasher
- Stainless Steel Appliances
- Kitchen Island
- Quartz Countertops
Flooring
- Carpet
- Ceramic Tile
- Luxury Vinyl Tile
Bedrooms and Bathrooms
- 3 Bedrooms
- Primary bedroom located on second floor
- Walk-In Closet
- Double Vanity
- Private Water Closet
- Bathtub with Shower
- Walk-in Shower
Laundry
- Laundry on upper level
- Electric Dryer Hookup
Outdoor Features
- Balcony
- Deck
Schools
- Wake County Schools Elementary And Middle School
- Wake County Schools High School
Utilities
- Cooling Available
- Heat Pump System
- Vented Exhaust Fan
- Electric Water Heater
Additional Features
- Energy-Efficient Thermostat
- Grass Field
Listing and Financial Details
- Home warranty included in the sale of the property
- Assessor Parcel Number 1830961292
Community Details
Overview
- Association fees include insurance, ground maintenance, maintenance structure, sewer, storm water maintenance, trash, water
- Ppm Association, Phone Number (919) 848-4911
- Built by Stanley Martin Homes, LLC
- Grove 98 Subdivision, Julianne Floorplan
- Maintained Community
Amenities
- Restaurant
- Trash Chute
Security
- Fire and Smoke Detector
- Fire Sprinkler System
- Firewall
Map
About Grove 98 - Condos
Home Values in the Area
Average Home Value in this Area
Property History
| Date | Event | Price | List to Sale | Price per Sq Ft |
|---|---|---|---|---|
| 10/28/2025 10/28/25 | Pending | -- | -- | -- |
| 09/25/2025 09/25/25 | For Sale | $375,000 | -- | $150 / Sq Ft |
Source: Doorify MLS
MLS Number: 10124022
- 412 Gaston Park Ln Unit 100
- 407 Grove Overlook Ln Unit 100
- 401 Grove Overlook Ln Unit 100
- 411 Grove Overlook Ln Unit 200
- 403 Grove Overlook Ln Unit 100
- 401 Grove Overlook Ln Unit 200
- 407 Grove Overlook Ln Unit 200
- 414 Gaston Park Ln Unit 100
- 411 Grove Overlook Ln Unit 100
- 408 Gaston Park Ln Unit 100
- 405 Grove Overlook Ln Unit 100
- 1501 Village Hall Ln
- 1510 Village Hall Ln
- 600 Market Grove Dr Unit 100
- 1525 Reynolds Mill Rd
- 1240 Miracle Dr
- 1663 Winter Wren Cir
- 672 Millers Mark Ave
- 319 Tillamook Dr
- 262 Tillamook Dr
