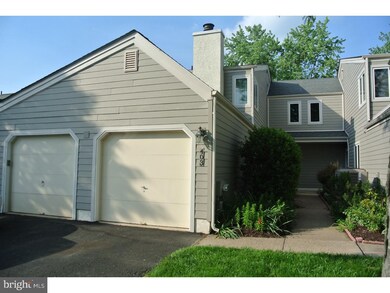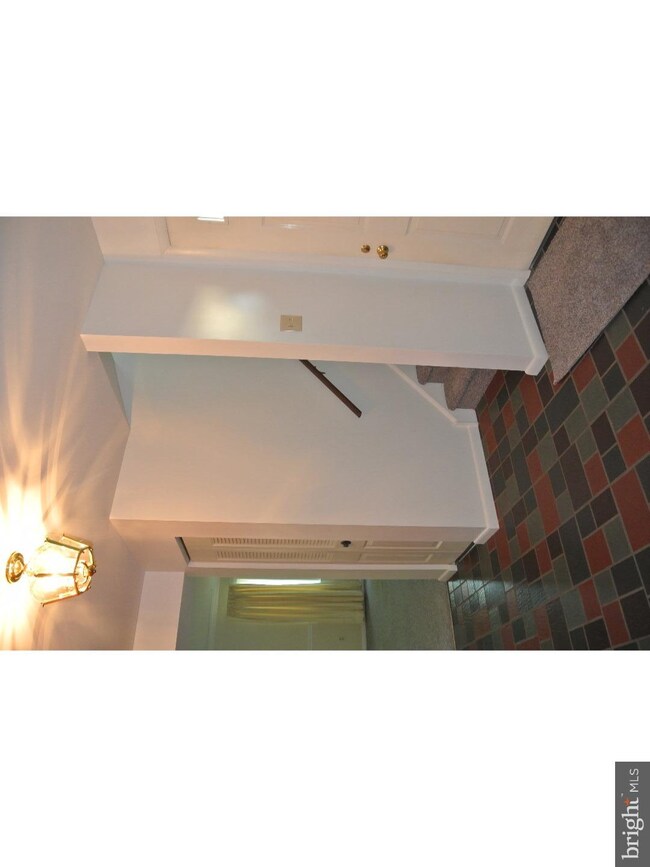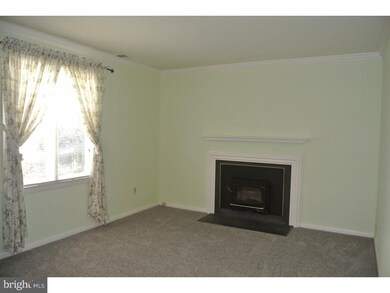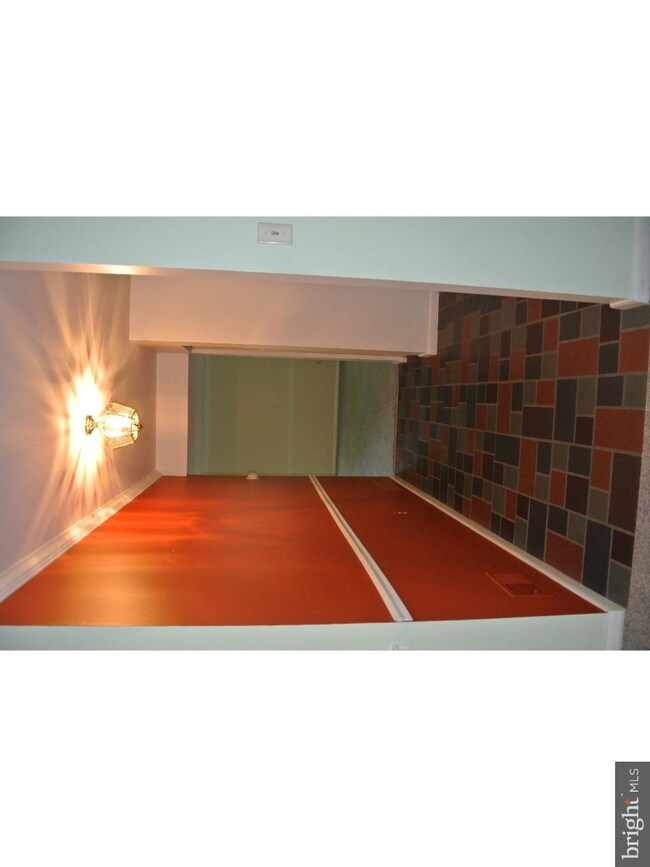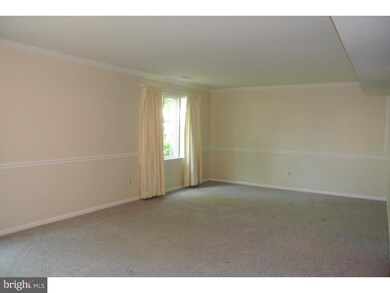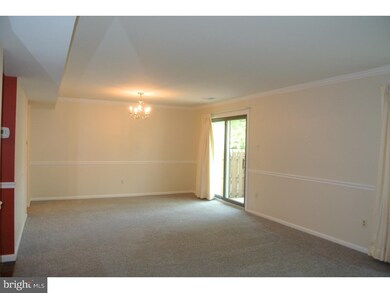
403 Henley Ct Unit 403 Doylestown, PA 18901
Highlights
- Clubhouse
- Contemporary Architecture
- Community Pool
- Doyle El School Rated A
- 1 Fireplace
- 2 Car Direct Access Garage
About This Home
As of March 2024Conveniently located! Easy walk into Boro, to Train, to shopping, Places of Worship, Movies, Schools, Library, Doctors, Hospital, etc. This two-story home has it all with its three bedrooms, two full baths which include a tub in one and stall shower in other; plus a Powder Room on 1st floor ... plus 2-car attached garage ... and even a small fenced yard with patio. Main Bedroom with its own full bathroom also has a walk-in closet. Tile floors in Kitchen and Bathrooms. Kitchen with microwave above cooktop range, dishwasher, & Pantry Closet. Laundry Room has wash tub and Cabinets and is good traffic buffer between Kitchen & Garage. Family Room enjoys fireplace and attractive crown molding. Crown molding and Chair rail also grace the Living, Dining & Foyer Rooms. All three bedrooms have generous closet space and nice ceiling fan/lights. Foyer Closet for Coats, plus large upstairs Hall Closet for extra storage (e.g.vaccuum & luggage). All new windows installed last Summer 2015. Bathroom vanities updated 2012; and Shower & tub resurfaced 2012. All new carpeting on first floor, stairs, Hall and 3rd Bedroom. Great Community swimming pool to enjoy in the hot weather, along with a shared Library. Additionally, there's a Community Room in the Club House to rent for your large gatherings. What more could you want?
Last Agent to Sell the Property
Coldwell Banker Hearthside-Doylestown Listed on: 06/01/2016

Townhouse Details
Home Type
- Townhome
Est. Annual Taxes
- $3,739
Year Built
- Built in 1977
Lot Details
- Northwest Facing Home
- Back Yard
- Property is in good condition
HOA Fees
- $350 Monthly HOA Fees
Parking
- 2 Car Direct Access Garage
- 2 Open Parking Spaces
- Garage Door Opener
- Driveway
Home Design
- Contemporary Architecture
- Traditional Architecture
- Slab Foundation
- Pitched Roof
- Shingle Roof
- Vinyl Siding
Interior Spaces
- 1,730 Sq Ft Home
- Property has 2 Levels
- Ceiling Fan
- 1 Fireplace
- Replacement Windows
- Family Room
- Living Room
- Dining Room
Kitchen
- Eat-In Kitchen
- Butlers Pantry
- <<selfCleaningOvenToken>>
- <<builtInRangeToken>>
- <<builtInMicrowave>>
- Dishwasher
- Disposal
Flooring
- Wall to Wall Carpet
- Tile or Brick
Bedrooms and Bathrooms
- 3 Bedrooms
- En-Suite Primary Bedroom
- En-Suite Bathroom
- 2.5 Bathrooms
- Walk-in Shower
Laundry
- Laundry Room
- Laundry on main level
Schools
- Doyle Elementary School
- Lenape Middle School
- Central Bucks High School West
Utilities
- Forced Air Heating and Cooling System
- Back Up Electric Heat Pump System
- 200+ Amp Service
- Electric Water Heater
- Cable TV Available
Additional Features
- Energy-Efficient Windows
- Patio
Listing and Financial Details
- Tax Lot 403
- Assessor Parcel Number 09-051-403
Community Details
Overview
- Association fees include pool(s), common area maintenance, exterior building maintenance, snow removal, trash, water, sewer
- Westwyk Subdivision
Amenities
- Clubhouse
Recreation
- Community Pool
Ownership History
Purchase Details
Home Financials for this Owner
Home Financials are based on the most recent Mortgage that was taken out on this home.Purchase Details
Home Financials for this Owner
Home Financials are based on the most recent Mortgage that was taken out on this home.Purchase Details
Purchase Details
Home Financials for this Owner
Home Financials are based on the most recent Mortgage that was taken out on this home.Purchase Details
Home Financials for this Owner
Home Financials are based on the most recent Mortgage that was taken out on this home.Similar Homes in Doylestown, PA
Home Values in the Area
Average Home Value in this Area
Purchase History
| Date | Type | Sale Price | Title Company |
|---|---|---|---|
| Deed | $492,975 | Cross Keys Abstract & Assuranc | |
| Deed | $306,000 | None Available | |
| Deed | $255,000 | -- | |
| Deed | $200,000 | -- | |
| Deed | $160,000 | -- |
Mortgage History
| Date | Status | Loan Amount | Loan Type |
|---|---|---|---|
| Open | $394,380 | New Conventional | |
| Previous Owner | $100,000 | Credit Line Revolving | |
| Previous Owner | $100,000 | Credit Line Revolving | |
| Previous Owner | $55,000 | Future Advance Clause Open End Mortgage | |
| Previous Owner | $50,000 | Credit Line Revolving | |
| Previous Owner | $210,000 | New Conventional | |
| Previous Owner | $160,000 | No Value Available | |
| Previous Owner | $125,000 | No Value Available | |
| Closed | $30,000 | No Value Available |
Property History
| Date | Event | Price | Change | Sq Ft Price |
|---|---|---|---|---|
| 03/19/2024 03/19/24 | For Sale | $492,975 | 0.0% | $285 / Sq Ft |
| 03/15/2024 03/15/24 | Sold | $492,975 | +16196.7% | $285 / Sq Ft |
| 03/15/2024 03/15/24 | Pending | -- | -- | -- |
| 01/30/2024 01/30/24 | Rented | $3,025 | 0.0% | -- |
| 01/10/2024 01/10/24 | Under Contract | -- | -- | -- |
| 12/18/2023 12/18/23 | For Rent | $3,025 | 0.0% | -- |
| 05/15/2022 05/15/22 | Rented | $3,025 | 0.0% | -- |
| 04/25/2022 04/25/22 | Under Contract | -- | -- | -- |
| 04/20/2022 04/20/22 | For Rent | $3,025 | 0.0% | -- |
| 06/16/2016 06/16/16 | Sold | $306,000 | +2.0% | $177 / Sq Ft |
| 06/01/2016 06/01/16 | Pending | -- | -- | -- |
| 06/01/2016 06/01/16 | For Sale | $300,000 | -- | $173 / Sq Ft |
Tax History Compared to Growth
Tax History
| Year | Tax Paid | Tax Assessment Tax Assessment Total Assessment is a certain percentage of the fair market value that is determined by local assessors to be the total taxable value of land and additions on the property. | Land | Improvement |
|---|---|---|---|---|
| 2024 | $4,183 | $23,640 | $0 | $23,640 |
| 2023 | $3,989 | $23,640 | $0 | $23,640 |
| 2022 | $3,945 | $23,640 | $0 | $23,640 |
| 2021 | $3,863 | $23,640 | $0 | $23,640 |
| 2020 | $3,846 | $23,640 | $0 | $23,640 |
| 2019 | $3,804 | $23,640 | $0 | $23,640 |
| 2018 | $3,792 | $23,640 | $0 | $23,640 |
| 2017 | $3,763 | $23,640 | $0 | $23,640 |
| 2016 | $3,739 | $23,640 | $0 | $23,640 |
| 2015 | -- | $23,640 | $0 | $23,640 |
| 2014 | -- | $23,640 | $0 | $23,640 |
Agents Affiliated with this Home
-
Debbie Agliata

Seller's Agent in 2024
Debbie Agliata
Coldwell Banker Hearthside-Doylestown
(267) 614-5249
10 in this area
60 Total Sales
-
datacorrect BrightMLS
d
Buyer's Agent in 2024
datacorrect BrightMLS
Non Subscribing Office
-
Kim Marks

Seller's Agent in 2022
Kim Marks
Coldwell Banker Hearthside-Doylestown
(610) 655-7396
42 Total Sales
-
CONNIE L. FOHNER

Seller's Agent in 2016
CONNIE L. FOHNER
Coldwell Banker Hearthside-Doylestown
(215) 353-3350
5 in this area
23 Total Sales
Map
Source: Bright MLS
MLS Number: 1002585891
APN: 09-051-403
- 221 Hastings Ct
- 403 Mahogany Ct
- 702 N Shady Retreat Rd
- 230 N West St
- 4 Washington Square
- 37 N Clinton St
- 14 Providence Ave
- 156 W State St
- 273 W Court St
- 36 S Clinton St
- 175 W Oakland Ave
- 226 N Main St
- 364 W Court St
- 476 N Shady Retreat Rd
- 132 W Oakland Ave
- 388 W Oakland Ave
- 300 Spruce St
- 83 S Hamilton St
- 9 Mill Creek Dr
- 69 E Oakland Ave

