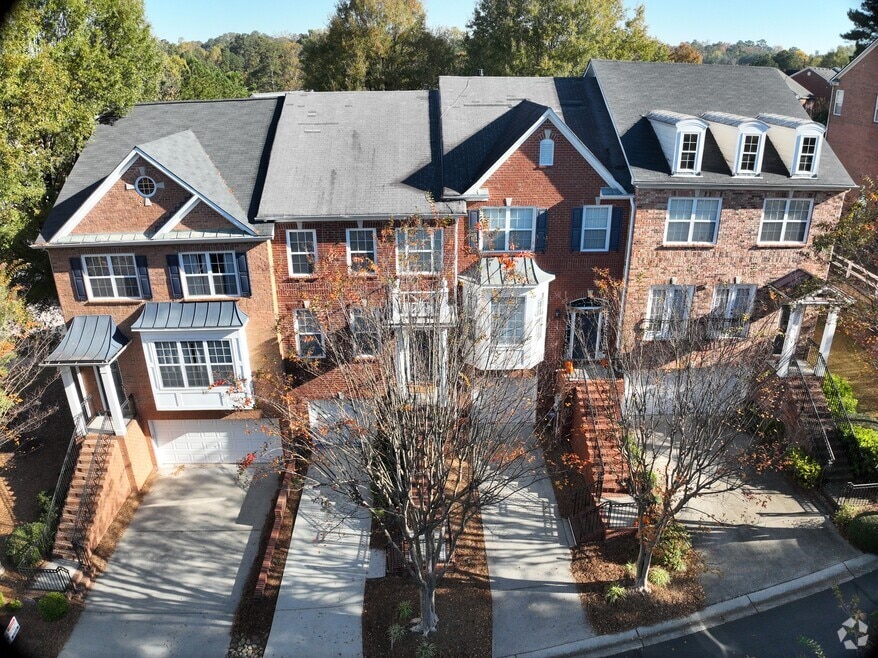Welcome to this move in ready three bedroom, three and a half bath townhome in the highly sought after Highlands View community in Smyrna. Located minutes from The Battery Atlanta, Vinings Jubilee, Smyrna Market Village, this home combines style, comfort, and convenience in a desirable location near Atlanta. The main level features refinished hardwood floors, fresh interior paint, and a fireside living room with built in bookshelves that opens to a private deck ideal for grilling or morning coffee. The updated kitchen includes quartz countertops, new backsplash, new dishwasher, and stainless steel appliances, offering a clean modern look. A separate foyer, dining room and powder room make entertaining easy. Upstairs, there are two spacious bedrooms each with a private bath. The primary suite includes a soaking tub, separate shower, and generous closet space, while the laundry room is conveniently located on the same level. The terrace level offers flexibility with a full bedroom and renovated bathroom, perfect for a guest suite, home office, gym, or media room. Step outside to a peaceful and private wooded view. Additional highlights include a new HVAC system, one car garage with extra storage, community amenities such as a swimming pool, landscaped grounds, and exterior maintenance included. Enjoy easy access to I-285, I-75, shopping, dining, and recreation. Experience Smyrna living near The Battery Atlanta and see why Highlands View remains one of the area's favorite townhome communities with no rental restrictions.






