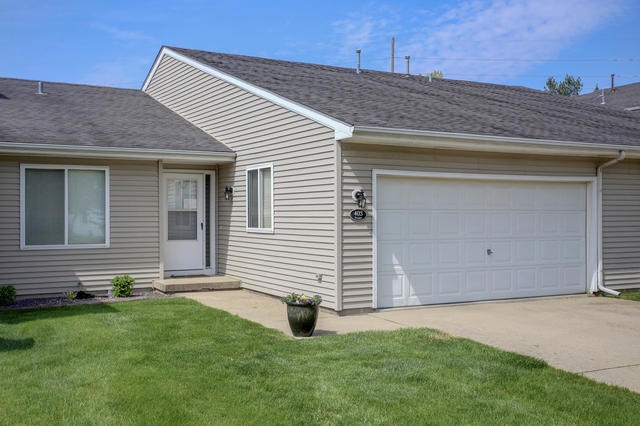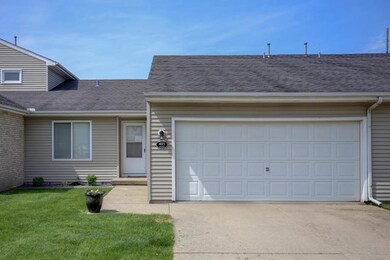
403 Irvine Rd Unit 403 Champaign, IL 61822
Parkland Ridge NeighborhoodEstimated Value: $179,000 - $215,000
Highlights
- Vaulted Ceiling
- Wood Flooring
- Galley Kitchen
- Centennial High School Rated A-
- Main Floor Bedroom
- Attached Garage
About This Home
As of December 2018Enjoy the low maintenance lifestyle of condo living in this open floor plan layout. Gleaming bamboo flooring greets you at the front door and flows into the great room, featuring gas fireplace, cathedral ceilings, dining area and lake views. Split bedroom layout offers master bedroom with huge walk in closet and 2 additional bedrooms that share a common bath. Large 2 car garage has plenty of room for storage. Covered back deck has view of small pond that allows fishing.
Last Agent to Sell the Property
Realty Select One License #471008296 Listed on: 05/18/2018
Property Details
Home Type
- Condominium
Est. Annual Taxes
- $2,668
Year Built
- 1989
Lot Details
- 1,699
HOA Fees
- $140 per month
Parking
- Attached Garage
- Garage Transmitter
- Garage Door Opener
- Parking Included in Price
Home Design
- Block Foundation
- Asphalt Shingled Roof
- Vinyl Siding
Interior Spaces
- Vaulted Ceiling
- Gas Log Fireplace
- Wood Flooring
- Crawl Space
Kitchen
- Galley Kitchen
- Breakfast Bar
- Oven or Range
- Dishwasher
- Disposal
Bedrooms and Bathrooms
- Main Floor Bedroom
- Primary Bathroom is a Full Bathroom
- Bathroom on Main Level
Laundry
- Laundry on main level
- Dryer
- Washer
Home Security
Utilities
- Central Air
- Heating System Uses Gas
Additional Features
- North or South Exposure
- East or West Exposure
- Property is near a bus stop
Listing and Financial Details
- Homeowner Tax Exemptions
- $5,000 Seller Concession
Community Details
Pet Policy
- Pets Allowed
Security
- Storm Screens
Ownership History
Purchase Details
Home Financials for this Owner
Home Financials are based on the most recent Mortgage that was taken out on this home.Similar Homes in Champaign, IL
Home Values in the Area
Average Home Value in this Area
Purchase History
| Date | Buyer | Sale Price | Title Company |
|---|---|---|---|
| Alexander Muriel E | $117,500 | Attorney |
Mortgage History
| Date | Status | Borrower | Loan Amount |
|---|---|---|---|
| Open | Alexander Muriel E | $56,000 | |
| Previous Owner | Summit David L | $94,400 | |
| Previous Owner | Summitt David L | $92,000 |
Property History
| Date | Event | Price | Change | Sq Ft Price |
|---|---|---|---|---|
| 12/28/2018 12/28/18 | Sold | $117,500 | -2.9% | $83 / Sq Ft |
| 11/15/2018 11/15/18 | Pending | -- | -- | -- |
| 10/29/2018 10/29/18 | Price Changed | $121,000 | -1.9% | $86 / Sq Ft |
| 09/25/2018 09/25/18 | Price Changed | $123,400 | -1.2% | $87 / Sq Ft |
| 07/31/2018 07/31/18 | For Sale | $124,900 | 0.0% | $88 / Sq Ft |
| 07/20/2018 07/20/18 | Pending | -- | -- | -- |
| 07/05/2018 07/05/18 | For Sale | $124,900 | 0.0% | $88 / Sq Ft |
| 06/10/2018 06/10/18 | Pending | -- | -- | -- |
| 05/31/2018 05/31/18 | For Sale | $124,900 | 0.0% | $88 / Sq Ft |
| 05/25/2018 05/25/18 | Pending | -- | -- | -- |
| 05/18/2018 05/18/18 | For Sale | $124,900 | +8.6% | $88 / Sq Ft |
| 12/23/2014 12/23/14 | Sold | $115,000 | -3.0% | $83 / Sq Ft |
| 09/05/2014 09/05/14 | Pending | -- | -- | -- |
| 03/28/2014 03/28/14 | For Sale | $118,500 | -- | $86 / Sq Ft |
Tax History Compared to Growth
Tax History
| Year | Tax Paid | Tax Assessment Tax Assessment Total Assessment is a certain percentage of the fair market value that is determined by local assessors to be the total taxable value of land and additions on the property. | Land | Improvement |
|---|---|---|---|---|
| 2024 | $2,668 | $49,260 | $7,890 | $41,370 |
| 2023 | $2,668 | $44,870 | $7,190 | $37,680 |
| 2022 | $2,720 | $41,390 | $6,630 | $34,760 |
| 2021 | $2,708 | $40,580 | $6,500 | $34,080 |
| 2020 | $2,657 | $39,980 | $6,400 | $33,580 |
| 2019 | $2,551 | $39,160 | $6,270 | $32,890 |
| 2018 | $3,003 | $39,370 | $6,170 | $33,200 |
| 2017 | $3,179 | $41,180 | $6,450 | $34,730 |
| 2016 | $2,840 | $40,340 | $6,320 | $34,020 |
| 2015 | $2,853 | $39,630 | $6,210 | $33,420 |
| 2014 | $3,334 | $39,630 | $6,210 | $33,420 |
| 2013 | $3,304 | $39,630 | $6,210 | $33,420 |
Agents Affiliated with this Home
-
Creg McDonald

Seller's Agent in 2018
Creg McDonald
Realty Select One
(217) 493-8341
11 in this area
813 Total Sales
-
Peggy Holdren

Buyer's Agent in 2018
Peggy Holdren
Holdren & Associates, Inc.
(217) 202-5121
3 in this area
87 Total Sales
-
Matt Difanis

Seller's Agent in 2014
Matt Difanis
RE/MAX
(217) 352-5700
4 in this area
370 Total Sales
Map
Source: Midwest Real Estate Data (MRED)
MLS Number: MRD09945643
APN: 41-20-10-154-014
- 803 Irvine Rd Unit 803
- 2705 Heritage Dr
- 2604 Rachel Rd
- 1166 Pomona Dr
- 1109 Pomona Dr
- 2553 Clayton Blvd Unit 2553
- 3103 Timberline Dr
- 3112 Valerie Dr
- 748 Sedgegrass Dr
- 754 Sedgegrass Dr
- 800 Sedgegrass Dr
- 733 Sedgegrass Dr
- 4916 W Springfield Ave
- 3901 Tallgrass Dr
- 713 Sedgegrass Dr
- 610 English Creek Ct Unit B
- 3214 York Dr
- 3911 Tallgrass Dr
- 3303 Kimberly Dr
- 2904 W John St Unit A
- 403 Irvine Rd Unit 403
- 405 Irvine Rd
- 401 Irvine Rd
- 407 Irvine Rd
- 2915 Natalie Dr
- 409 Irvine Rd
- 402 Irvine Rd
- 411 Irvine Rd
- 2911 Natalie Dr Unit 2911
- 413 Irvine Rd
- 408 Irvine Rd
- 2910 Natalie Dr
- 2909 Natalie Dr
- 415 Irvine Rd Unit 415
- 501 Irvine Rd
- 503 Irvine Rd Unit 503
- 502 Irvine Rd
- 2906 Natalie Dr
- 2907 Natalie Dr Unit 2907
- 2901 Rachel Rd

