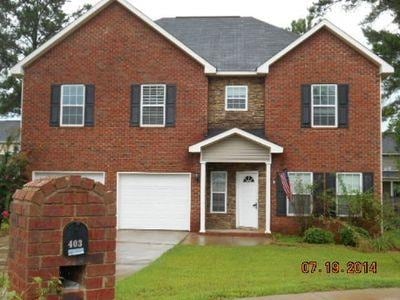
403 Ivey Chase Bonaire, GA 31005
Highlights
- 1 Fireplace
- Brick Front
- Combination Kitchen and Dining Room
- Bonaire Elementary School Rated A
- Central Heating and Cooling System
About This Home
As of November 20142 Story home 4 bedrooms. Located in a cul-de-sac.
Last Agent to Sell the Property
Non-MLS Transac NON-MLS TRANSACTION
Central Ga. MLS License #0000000000 Listed on: 09/19/2014
Home Details
Home Type
- Single Family
Est. Annual Taxes
- $2,068
Year Built
- Built in 2007
Parking
- 2 Car Garage
Home Design
- Brick Front
Interior Spaces
- 1,997 Sq Ft Home
- 2-Story Property
- 1 Fireplace
- Combination Kitchen and Dining Room
- Free-Standing Range
Bedrooms and Bathrooms
- 4 Bedrooms
Schools
- Bonaire Elementary And Middle School
- Veterans High School
Utilities
- Central Heating and Cooling System
Listing and Financial Details
- Tax Lot 160
Ownership History
Purchase Details
Home Financials for this Owner
Home Financials are based on the most recent Mortgage that was taken out on this home.Purchase Details
Purchase Details
Home Financials for this Owner
Home Financials are based on the most recent Mortgage that was taken out on this home.Purchase Details
Home Financials for this Owner
Home Financials are based on the most recent Mortgage that was taken out on this home.Purchase Details
Home Financials for this Owner
Home Financials are based on the most recent Mortgage that was taken out on this home.Purchase Details
Home Financials for this Owner
Home Financials are based on the most recent Mortgage that was taken out on this home.Purchase Details
Similar Home in Bonaire, GA
Home Values in the Area
Average Home Value in this Area
Purchase History
| Date | Type | Sale Price | Title Company |
|---|---|---|---|
| Warranty Deed | $158,000 | -- | |
| Warranty Deed | $128,426 | -- | |
| Foreclosure Deed | $128,426 | -- | |
| Interfamily Deed Transfer | -- | First American | |
| Interfamily Deed Transfer | -- | Servicelink | |
| Corporate Deed | $182,600 | None Available | |
| Quit Claim Deed | -- | None Available | |
| Deed | $34,500 | -- |
Mortgage History
| Date | Status | Loan Amount | Loan Type |
|---|---|---|---|
| Closed | $10,000 | New Conventional | |
| Open | $150,100 | New Conventional | |
| Previous Owner | $197,845 | VA | |
| Previous Owner | $195,669 | VA | |
| Previous Owner | $188,539 | VA | |
| Previous Owner | $143,000 | Purchase Money Mortgage |
Property History
| Date | Event | Price | Change | Sq Ft Price |
|---|---|---|---|---|
| 11/14/2014 11/14/14 | Sold | $158,000 | 0.0% | $79 / Sq Ft |
| 11/14/2014 11/14/14 | Sold | $158,000 | -13.5% | $79 / Sq Ft |
| 09/19/2014 09/19/14 | Pending | -- | -- | -- |
| 09/19/2014 09/19/14 | For Sale | $182,600 | +4.4% | $91 / Sq Ft |
| 09/18/2014 09/18/14 | Pending | -- | -- | -- |
| 09/03/2014 09/03/14 | For Sale | $174,900 | -- | $88 / Sq Ft |
Tax History Compared to Growth
Tax History
| Year | Tax Paid | Tax Assessment Tax Assessment Total Assessment is a certain percentage of the fair market value that is determined by local assessors to be the total taxable value of land and additions on the property. | Land | Improvement |
|---|---|---|---|---|
| 2024 | $2,068 | $86,440 | $12,000 | $74,440 |
| 2023 | $1,843 | $76,240 | $12,000 | $64,240 |
| 2022 | $1,712 | $70,840 | $12,000 | $58,840 |
| 2021 | $1,692 | $69,640 | $12,000 | $57,640 |
| 2020 | $1,670 | $68,400 | $12,000 | $56,400 |
| 2019 | $1,670 | $68,400 | $12,000 | $56,400 |
| 2018 | $1,670 | $68,400 | $12,000 | $56,400 |
| 2017 | $1,671 | $68,400 | $12,000 | $56,400 |
| 2016 | $1,674 | $68,400 | $12,000 | $56,400 |
| 2015 | $1,550 | $68,400 | $12,000 | $56,400 |
| 2014 | -- | $68,400 | $12,000 | $56,400 |
| 2013 | -- | $68,400 | $12,000 | $56,400 |
Agents Affiliated with this Home
-
B
Seller's Agent in 2014
Bonnie Bushing
Macon Realty Group Inc.
-
N
Seller's Agent in 2014
Non-MLS Transac NON-MLS TRANSACTION
Central Ga. MLS
-
B
Buyer's Agent in 2014
Brokered Agent
Brokered Sale
-
Lisa Mora

Buyer's Agent in 2014
Lisa Mora
KELLER WILLIAMS REALTY MIDDLE GEORGIA
(478) 919-8264
175 Total Sales
Map
Source: Central Georgia MLS
MLS Number: 120751
APN: 001730160000
- 139 Forestbrooke Way
- 716 Foxborough Ln
- 230 Misty Valley Ln
- 134 Wessex Dr
- 234 Misty Valley Ln
- 504 Thurston St
- 110 Forestbrooke Way
- 906 Abingdon Cove
- 910 Abingdon Cove
- 307 George Francis Ct
- 924 Abingdon Cove
- 104 Hampton Meadows Dr
- 157 Wessex Dr
- 124 Chapman Ridge Lot 39 Rd
- 192 Chapman Ridge Lot 21 Rd
- 2244 Fox Creek Lot 50 Dr
- 808 Brittany Nichole Ct Lot 124
- 800 Brittany Nichole Ct Lot 128
