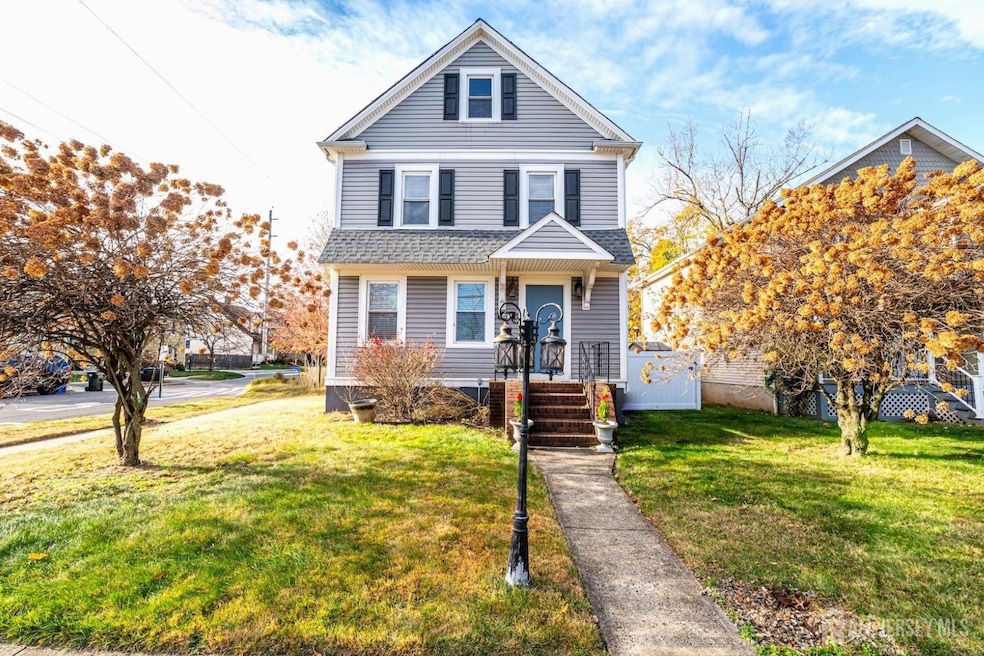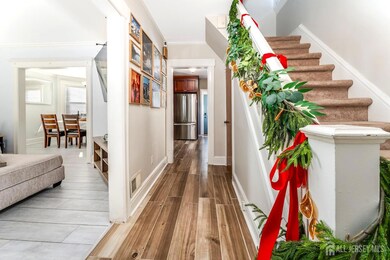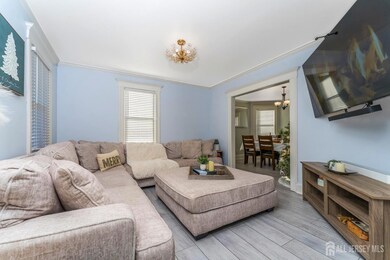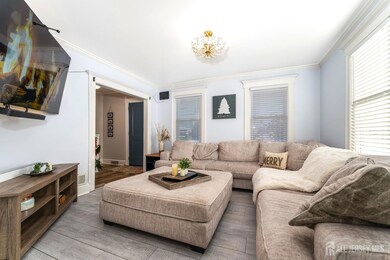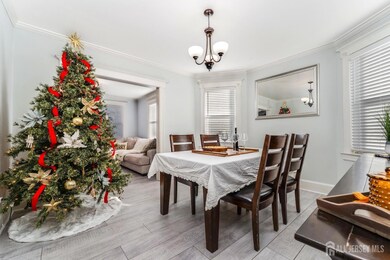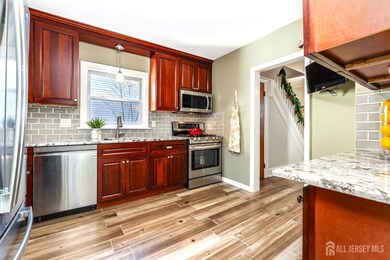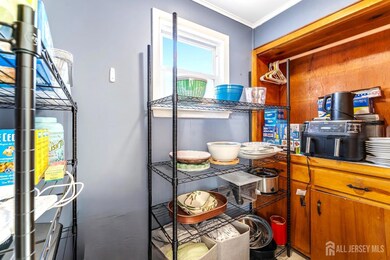403 Jackson Ave Dunellen, NJ 08812
Estimated payment $3,189/month
Highlights
- Solar Power System
- Property is near public transit
- Attic
- Colonial Architecture
- Wood Flooring
- 2-minute walk to Washington Memorial Park
About This Home
Welcome to a home filled with light, comfort, and smart updates. From the moment you step through the new front door, the flexible layout and warm natural light create a sense of space that feels instantly inviting. The main level, with its high ceilings, is bright and welcoming. A large living room and dining room have been refreshed with new vinyl flooring and updated base molding. The kitchen features a newer refrigerator, granite counters, a large pantry, and a new back door leading to the private fenced yard an ideal setup for everyday living. Upstairs offers two sunny bedrooms and a spacious full bath with convenient second-floor laundry, while the finished attic provides even more living space, including a third bedroom and a cozy sitting area. Major updates in 2021 bring peace of mind, including a new roof, solar panels will save on electric costs (owned, not leased), new HVAC and furnace, upgraded electric panel with updated wiring, new exterior doors, EV car charger, and refreshed flooring. Classic curb appeal enhances the front of the home, and in the back you'll enjoy a custom-made pergola over the paver patio and a vinyl-fenced yard that creates a cozy spot to relax or entertain.with off street parking for two cars. A home with this many improvements, space, and potential doesn't come along often especially this close to town, schools, and the train. Don't miss the chance to make this beautifully updated home your own.
Home Details
Home Type
- Single Family
Est. Annual Taxes
- $10,374
Year Built
- Built in 1950
Lot Details
- 5,227 Sq Ft Lot
- Lot Dimensions are 125.00 x 43.00
- East Facing Home
- Fenced
- Corner Lot
- Sloped Lot
- Private Yard
Home Design
- Colonial Architecture
- Asphalt Roof
Interior Spaces
- 3-Story Property
- Ceiling Fan
- Insulated Windows
- Entrance Foyer
- Living Room
- Formal Dining Room
- Storage
- Attic Fan
Kitchen
- Gas Oven or Range
- Self-Cleaning Oven
- Recirculated Exhaust Fan
- Microwave
- Dishwasher
- Granite Countertops
Flooring
- Wood
- Carpet
- Laminate
- Ceramic Tile
Bedrooms and Bathrooms
- 3 Bedrooms
- 1 Full Bathroom
- Bathtub and Shower Combination in Primary Bathroom
Laundry
- Dryer
- Washer
Basement
- Basement Fills Entire Space Under The House
- Exterior Basement Entry
Parking
- Side by Side Parking
- Driveway
- Paved Parking
- On-Street Parking
- Open Parking
Eco-Friendly Details
- Solar Power System
Outdoor Features
- Patio
- Shed
- Outdoor Grill
- Porch
Location
- Property is near public transit
- Property is near shops
Utilities
- Forced Air Heating and Cooling System
- Vented Exhaust Fan
- 200+ Amp Service
- Water Heater
Community Details
- Electric Vehicle Charging Station
Map
Home Values in the Area
Average Home Value in this Area
Tax History
| Year | Tax Paid | Tax Assessment Tax Assessment Total Assessment is a certain percentage of the fair market value that is determined by local assessors to be the total taxable value of land and additions on the property. | Land | Improvement |
|---|---|---|---|---|
| 2025 | $10,629 | $423,800 | $97,800 | $326,000 |
| 2024 | $10,128 | $423,800 | $97,800 | $326,000 |
| 2023 | $10,128 | $374,000 | $97,800 | $276,200 |
| 2022 | $10,326 | $374,000 | $97,800 | $276,200 |
| 2021 | $7,807 | $332,000 | $97,800 | $234,200 |
| 2020 | $8,172 | $251,600 | $107,300 | $144,300 |
| 2019 | $7,807 | $251,600 | $107,300 | $144,300 |
| 2018 | $8,158 | $60,400 | $22,600 | $37,800 |
| 2017 | $7,828 | $60,400 | $22,600 | $37,800 |
| 2016 | $7,542 | $60,400 | $22,600 | $37,800 |
| 2015 | $7,354 | $60,400 | $22,600 | $37,800 |
| 2014 | $7,198 | $60,400 | $22,600 | $37,800 |
Property History
| Date | Event | Price | List to Sale | Price per Sq Ft |
|---|---|---|---|---|
| 11/19/2025 11/19/25 | For Sale | $440,000 | -- | -- |
Purchase History
| Date | Type | Sale Price | Title Company |
|---|---|---|---|
| Deed | $347,000 | Allied Title Llc Suite | |
| Warranty Deed | -- | None Available | |
| Deed | $296,000 | -- |
Mortgage History
| Date | Status | Loan Amount | Loan Type |
|---|---|---|---|
| Open | $312,300 | New Conventional | |
| Previous Owner | $236,800 | No Value Available |
Source: All Jersey MLS
MLS Number: 2607561R
APN: 03-00008-0000-00025-01
- 314-316 Park Place Unit 316
- 314-316 Park Place Unit 314
- 405 N Washington Ave Unit 9
- 405 N Washington Ave Unit 8
- 112 N Washington Ave Unit 2
- 526 E North Ave Ave Unit 319
- 58 Depot Way
- 100 S Washington Ave
- 218 Park Ln
- 220 S Washington Ave
- 207 Gertrude Terrace
- 526 N North Ave
- 308 Oak Place
- 550 4th St
- 1790 W 4th St Unit 1
- 1790 W 4th St Unit 2
- 998 N Washington Ave
- 998 N Washington Ave
- 815 2nd St Unit B
- 1625 Mabel St
