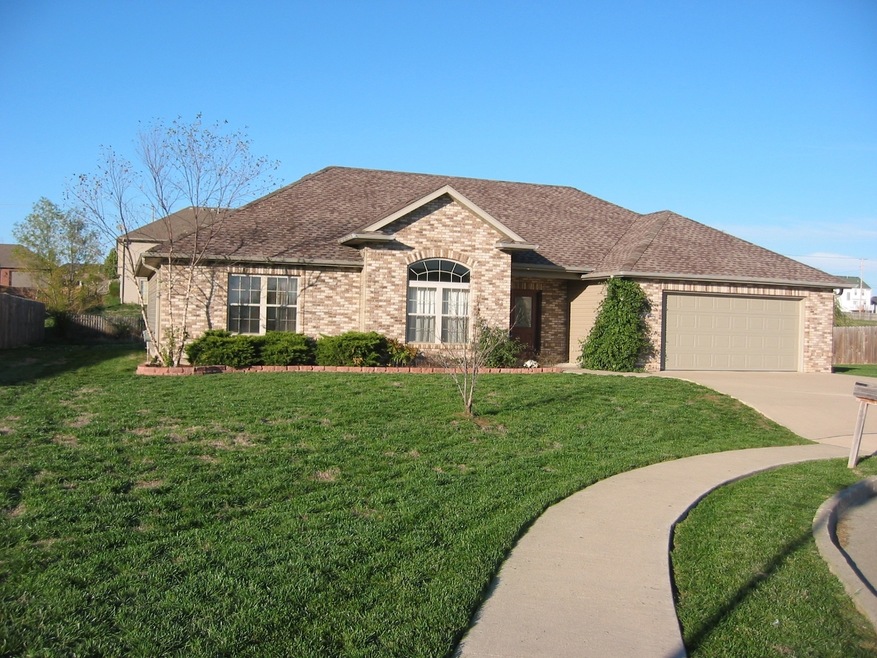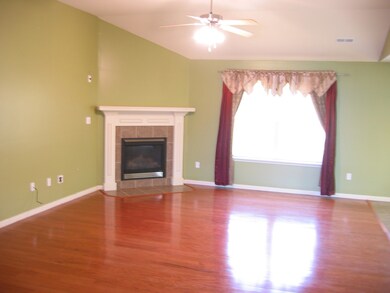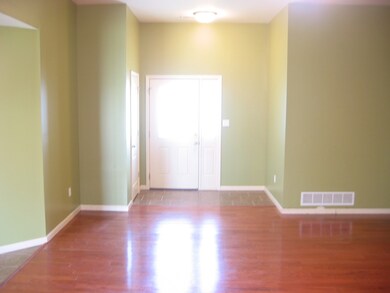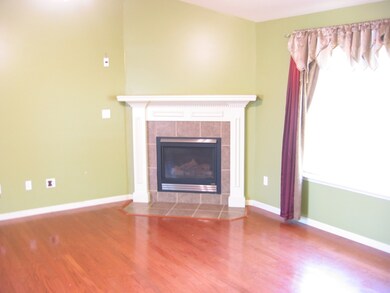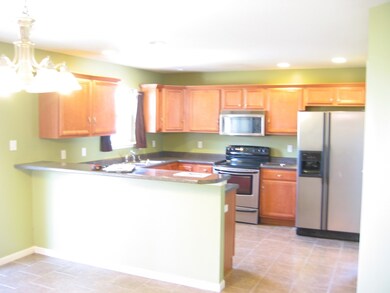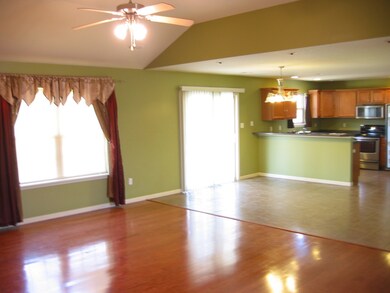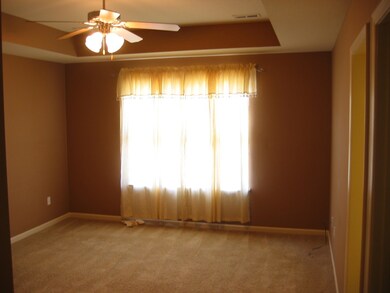
403 Kodiak Ct Columbia, MO 65202
Estimated Value: $268,000 - $296,000
Highlights
- Raised Ranch Architecture
- Wood Flooring
- Covered patio or porch
- David H. Hickman High School Rated A-
- No HOA
- Cul-De-Sac
About This Home
As of November 2012Well maintained home in a cul-de-sac with big yard and covered porch. Move in condition with a new sink and microwave hood. Large master bath with stand alone shower and big jetted tub. Beautiful wood floors in living room and hallway.
Buyer to verify all measurements and schools.
Last Agent to Sell the Property
Lloyd Hoagenson
Iron Gate Real Estate Listed on: 06/17/2012
Home Details
Home Type
- Single Family
Est. Annual Taxes
- $1,660
Year Built
- Built in 2005
Lot Details
- Lot Dimensions are 101.58' x 176.93'
- Cul-De-Sac
- South Facing Home
- Level Lot
Parking
- 2 Car Attached Garage
- Garage Door Opener
- Driveway
Home Design
- Raised Ranch Architecture
- Ranch Style House
- Brick Veneer
- Concrete Foundation
- Slab Foundation
- Poured Concrete
- Architectural Shingle Roof
- Vinyl Construction Material
Interior Spaces
- 1,743 Sq Ft Home
- Gas Fireplace
- Vinyl Clad Windows
- Window Treatments
- Living Room with Fireplace
- Combination Kitchen and Dining Room
- Utility Room
- Exterior Basement Entry
- Fire and Smoke Detector
Kitchen
- Electric Range
- Microwave
- Dishwasher
- Laminate Countertops
- Disposal
Flooring
- Wood
- Carpet
- Ceramic Tile
Bedrooms and Bathrooms
- 3 Bedrooms
- 2 Full Bathrooms
- Primary bathroom on main floor
- Shower Only
- Garden Bath
Laundry
- Laundry on main level
- Washer and Dryer Hookup
Outdoor Features
- Covered patio or porch
Schools
- Parkade Elementary School
- West Middle School
- Hickman High School
Utilities
- Forced Air Heating and Cooling System
- Heating System Uses Natural Gas
- High Speed Internet
- Cable TV Available
Community Details
- No Home Owners Association
- Hunters Gate Subdivision
Listing and Financial Details
- Assessor Parcel Number 11-904-00-05-152.00 01
Ownership History
Purchase Details
Home Financials for this Owner
Home Financials are based on the most recent Mortgage that was taken out on this home.Purchase Details
Home Financials for this Owner
Home Financials are based on the most recent Mortgage that was taken out on this home.Similar Homes in Columbia, MO
Home Values in the Area
Average Home Value in this Area
Purchase History
| Date | Buyer | Sale Price | Title Company |
|---|---|---|---|
| Nelson Ivan R | -- | Boone Central Title Company | |
| Nistala Ravi | -- | Boone Central Title Company |
Mortgage History
| Date | Status | Borrower | Loan Amount |
|---|---|---|---|
| Previous Owner | Nistala Ravi | $150,900 | |
| Previous Owner | Wilcoxson Custom Homes Llc | $144,500 |
Property History
| Date | Event | Price | Change | Sq Ft Price |
|---|---|---|---|---|
| 11/27/2012 11/27/12 | Sold | -- | -- | -- |
| 11/15/2012 11/15/12 | Pending | -- | -- | -- |
| 06/17/2012 06/17/12 | For Sale | $155,000 | -- | $89 / Sq Ft |
Tax History Compared to Growth
Tax History
| Year | Tax Paid | Tax Assessment Tax Assessment Total Assessment is a certain percentage of the fair market value that is determined by local assessors to be the total taxable value of land and additions on the property. | Land | Improvement |
|---|---|---|---|---|
| 2024 | $2,134 | $31,635 | $5,130 | $26,505 |
| 2023 | $2,117 | $31,635 | $5,130 | $26,505 |
| 2022 | $2,033 | $30,419 | $5,130 | $25,289 |
| 2021 | $2,037 | $30,419 | $5,130 | $25,289 |
| 2020 | $2,084 | $29,244 | $5,130 | $24,114 |
| 2019 | $2,084 | $29,244 | $5,130 | $24,114 |
| 2018 | $2,018 | $0 | $0 | $0 |
| 2017 | $1,990 | $28,120 | $5,130 | $22,990 |
| 2016 | $1,990 | $28,120 | $5,130 | $22,990 |
| 2015 | $1,828 | $28,120 | $5,130 | $22,990 |
| 2014 | -- | $28,120 | $5,130 | $22,990 |
Agents Affiliated with this Home
-
L
Seller's Agent in 2012
Lloyd Hoagenson
Iron Gate Real Estate
-
Kim Bosley
K
Buyer's Agent in 2012
Kim Bosley
House of Brokers Realty, Inc.
(573) 446-6767
70 Total Sales
Map
Source: Columbia Board of REALTORS®
MLS Number: 340247
APN: 11-904-00-05-152-00-01
- 407 Amazon Dr
- 3405 Piranha Ct
- 0 Rangeline St
- 3104 Fox Trot Dr
- 204 Caribou Dr
- 208 Whitetail Dr
- 307 Macaw Dr
- 305 Macaw Dr
- 4114 Congo Cir
- 3800 Saddlebrook Place Unit 305
- 3911 Zambezi Dr
- 205 W Craig St
- LOT 152 Sullivan St
- 3236 Sagegrass Ct
- LOT 151 Sullivan St
- 305 Jackal Dr
- LOT 116 Corcoran Dr
- LOT 134 Celebrant Ct
- 606 Norwalk Dr
- LOT 246 Peregrine Place
- 403 Kodiak Ct
- 405 Kodiak Ct
- 3306 Blue Grouse Dr
- 3304 Blue Grouse Dr
- 402 Golden Eagle Dr
- 300 Golden Eagle Dr
- 404 Golden Eagle Dr
- 406 Golden Eagle Dr
- 400 Golden Eagle Dr
- 406 Kodiak Ct
- 406 Kodiak Ct
- 402 Kodiak Ct
- 404 Kodiak Ct
- 400 Kodiak Ct
- 3305 Blue Grouse Dr
- 403 Golden Eagle Dr
- L 764 Blue Grouse
- 405 Golden Eagle Dr
- 3303 Blue Grouse Dr
- 301 Golden Eagle Dr
