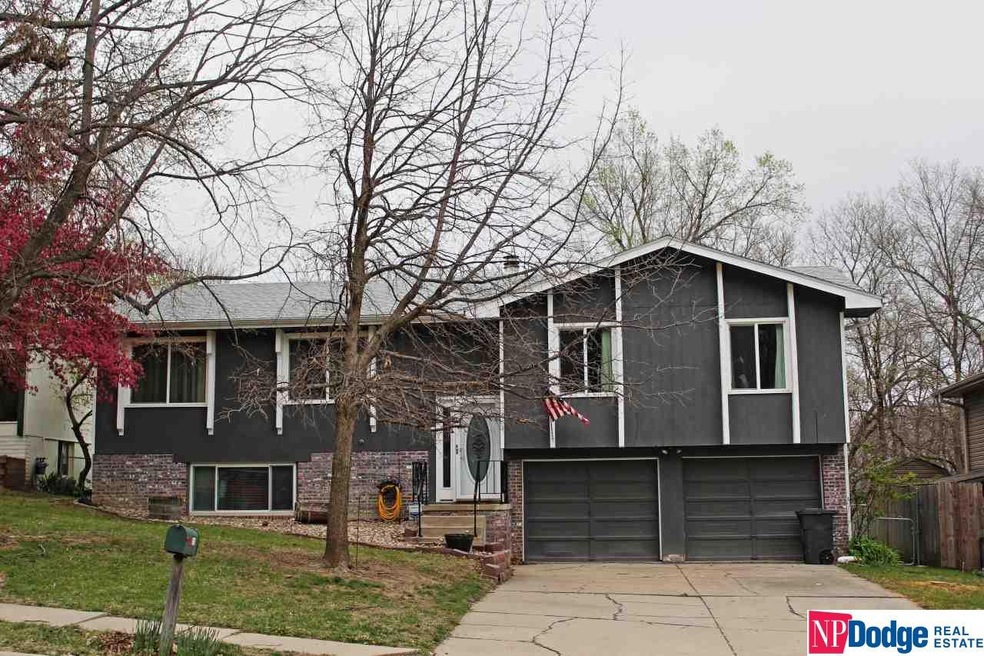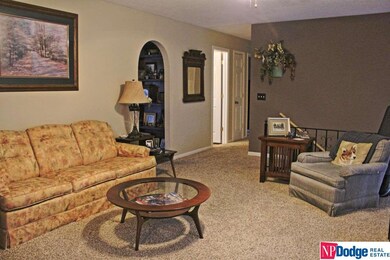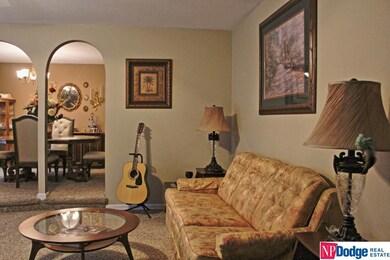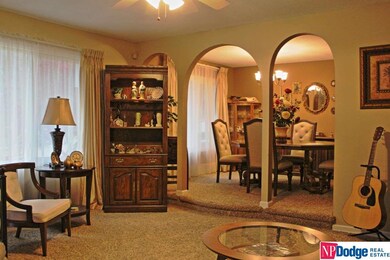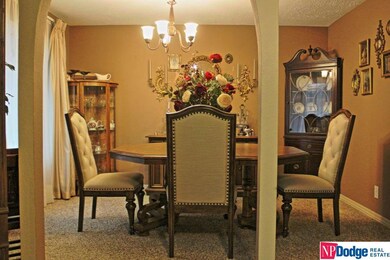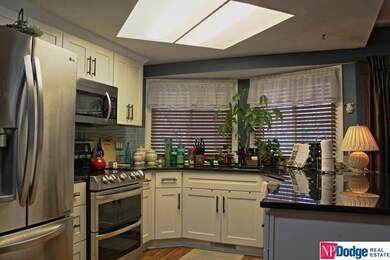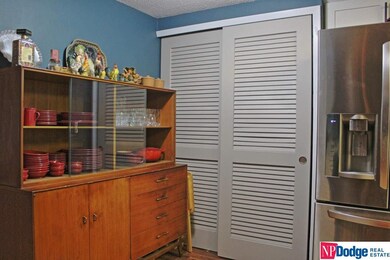
403 Kountze Memorial Dr Bellevue, NE 68005
Highlights
- Deck
- No HOA
- 2 Car Attached Garage
- Main Floor Bedroom
- Balcony
- Walk-In Closet
About This Home
As of August 2024This charming College Heights home is ready for new owners! The kitchen was recently remodeled and includes 1 yr old stainless appliances, granite counters, 60/40 granite sink, & subway tile backsplash. New carpet & interior paint throughout most of the home & updated main bath. A/C 2015, furnace & water heater 2011, roof 2013. A wall and barn door have been added to rec room to create separate spaces. Make your appt to see this beauty today! AMA.
Last Agent to Sell the Property
NP Dodge RE Sales Inc Sarpy Brokerage Phone: 402-312-3449 License #20110232 Listed on: 04/11/2017

Home Details
Home Type
- Single Family
Est. Annual Taxes
- $2,840
Year Built
- Built in 1975
Lot Details
- Lot Dimensions are 65 x 120
- Partially Fenced Property
- Wood Fence
- Chain Link Fence
Parking
- 2 Car Attached Garage
Home Design
- Split Level Home
- Brick Exterior Construction
- Composition Roof
Interior Spaces
- Ceiling Fan
- Window Treatments
- Family Room with Fireplace
- Basement
Kitchen
- <<microwave>>
- Dishwasher
- Disposal
Flooring
- Wall to Wall Carpet
- Laminate
Bedrooms and Bathrooms
- 3 Bedrooms
- Main Floor Bedroom
- Walk-In Closet
Outdoor Features
- Balcony
- Deck
Schools
- Bertha Barber Elementary School
- Bellevue Mission Middle School
- Bellevue East High School
Utilities
- Forced Air Heating and Cooling System
- Heating System Uses Gas
Community Details
- No Home Owners Association
- College Heights Subdivision
Listing and Financial Details
- Assessor Parcel Number 010434054
- Tax Block 9500
Ownership History
Purchase Details
Home Financials for this Owner
Home Financials are based on the most recent Mortgage that was taken out on this home.Purchase Details
Purchase Details
Home Financials for this Owner
Home Financials are based on the most recent Mortgage that was taken out on this home.Purchase Details
Home Financials for this Owner
Home Financials are based on the most recent Mortgage that was taken out on this home.Purchase Details
Home Financials for this Owner
Home Financials are based on the most recent Mortgage that was taken out on this home.Purchase Details
Home Financials for this Owner
Home Financials are based on the most recent Mortgage that was taken out on this home.Similar Homes in Bellevue, NE
Home Values in the Area
Average Home Value in this Area
Purchase History
| Date | Type | Sale Price | Title Company |
|---|---|---|---|
| Warranty Deed | $290,000 | Nebraska Title | |
| Quit Claim Deed | -- | None Listed On Document | |
| Warranty Deed | $260,000 | Encompass Title & Escrow Llc | |
| Warranty Deed | $175,000 | Aksarben Title & Escrow | |
| Warranty Deed | $155,000 | Titlecore National Llc | |
| Warranty Deed | $140,000 | Sarpy Title Services Inc |
Mortgage History
| Date | Status | Loan Amount | Loan Type |
|---|---|---|---|
| Previous Owner | $208,000 | New Conventional | |
| Previous Owner | $178,809 | VA | |
| Previous Owner | $180,775 | VA | |
| Previous Owner | $104,950 | New Conventional | |
| Previous Owner | $136,678 | VA | |
| Previous Owner | $142,900 | VA | |
| Previous Owner | $50,000 | Credit Line Revolving |
Property History
| Date | Event | Price | Change | Sq Ft Price |
|---|---|---|---|---|
| 07/15/2025 07/15/25 | Pending | -- | -- | -- |
| 07/10/2025 07/10/25 | For Sale | $300,000 | +3.4% | $156 / Sq Ft |
| 08/30/2024 08/30/24 | Sold | $290,000 | -3.3% | $151 / Sq Ft |
| 07/24/2024 07/24/24 | Pending | -- | -- | -- |
| 07/12/2024 07/12/24 | For Sale | $300,000 | +15.4% | $156 / Sq Ft |
| 05/24/2021 05/24/21 | Sold | $260,000 | +6.1% | $135 / Sq Ft |
| 04/17/2021 04/17/21 | Pending | -- | -- | -- |
| 04/15/2021 04/15/21 | For Sale | $245,000 | +40.0% | $127 / Sq Ft |
| 06/02/2017 06/02/17 | Sold | $175,000 | 0.0% | $91 / Sq Ft |
| 04/13/2017 04/13/17 | Pending | -- | -- | -- |
| 04/11/2017 04/11/17 | For Sale | $175,000 | +12.9% | $91 / Sq Ft |
| 02/16/2016 02/16/16 | Sold | $154,950 | 0.0% | $81 / Sq Ft |
| 12/14/2015 12/14/15 | Pending | -- | -- | -- |
| 12/11/2015 12/11/15 | For Sale | $154,950 | -- | $81 / Sq Ft |
Tax History Compared to Growth
Tax History
| Year | Tax Paid | Tax Assessment Tax Assessment Total Assessment is a certain percentage of the fair market value that is determined by local assessors to be the total taxable value of land and additions on the property. | Land | Improvement |
|---|---|---|---|---|
| 2024 | $5,071 | $253,068 | $39,000 | $214,068 |
| 2023 | $5,071 | $240,150 | $36,000 | $204,150 |
| 2022 | $4,334 | $201,401 | $31,000 | $170,401 |
| 2021 | $4,024 | $185,010 | $28,000 | $157,010 |
| 2020 | $3,912 | $179,261 | $28,000 | $151,261 |
| 2019 | $3,608 | $166,364 | $26,000 | $140,364 |
| 2018 | $3,220 | $152,474 | $26,000 | $126,474 |
| 2017 | $3,169 | $149,017 | $26,000 | $123,017 |
| 2016 | $2,840 | $136,536 | $26,000 | $110,536 |
| 2015 | $2,797 | $135,225 | $26,000 | $109,225 |
| 2014 | $2,752 | $132,195 | $26,000 | $106,195 |
| 2012 | -- | $130,301 | $26,000 | $104,301 |
Agents Affiliated with this Home
-
Jennifer Chinn

Seller's Agent in 2025
Jennifer Chinn
BHHS Ambassador Real Estate
(402) 215-6415
10 in this area
142 Total Sales
-
Karen Kielian

Buyer's Agent in 2025
Karen Kielian
Keller Williams Greater Omaha
(402) 670-8823
17 in this area
209 Total Sales
-
Ben Mathes

Seller's Agent in 2024
Ben Mathes
eXp Realty LLC
(402) 321-8799
5 in this area
101 Total Sales
-
David Laney

Seller's Agent in 2021
David Laney
Nebraska Realty
(402) 990-3865
6 in this area
28 Total Sales
-
Julie Fleming

Seller's Agent in 2017
Julie Fleming
NP Dodge Real Estate Sales, Inc.
(402) 597-5008
2 in this area
3 Total Sales
-
Pam Mertz

Buyer's Agent in 2017
Pam Mertz
Nebraska Realty
(402) 630-8430
11 in this area
52 Total Sales
Map
Source: Great Plains Regional MLS
MLS Number: 21706098
APN: 010434054
- 707 Vannornam Dr
- 828 Hidden Hills Dr
- 826 Hidden Hills Dr
- Lot 13 Hidden Hills Dr
- 316 Basswood Ct
- 202 Oakridge Ct
- 301 Oakridge Ct Unit D1
- 420 Waldruh Dr
- 1322 Hancock St
- 404 Martin Dr
- 1322 Franklin St
- 410 Martin Dr
- 806 Jewell Rd
- 702 Sherman Dr
- tbd Ridgewood Dr
- 1603 Jefferson Ct
- 1605 Jefferson Ct
- 1607 Jefferson Ct
- 1504 Madison St
- 1701 Washington St
