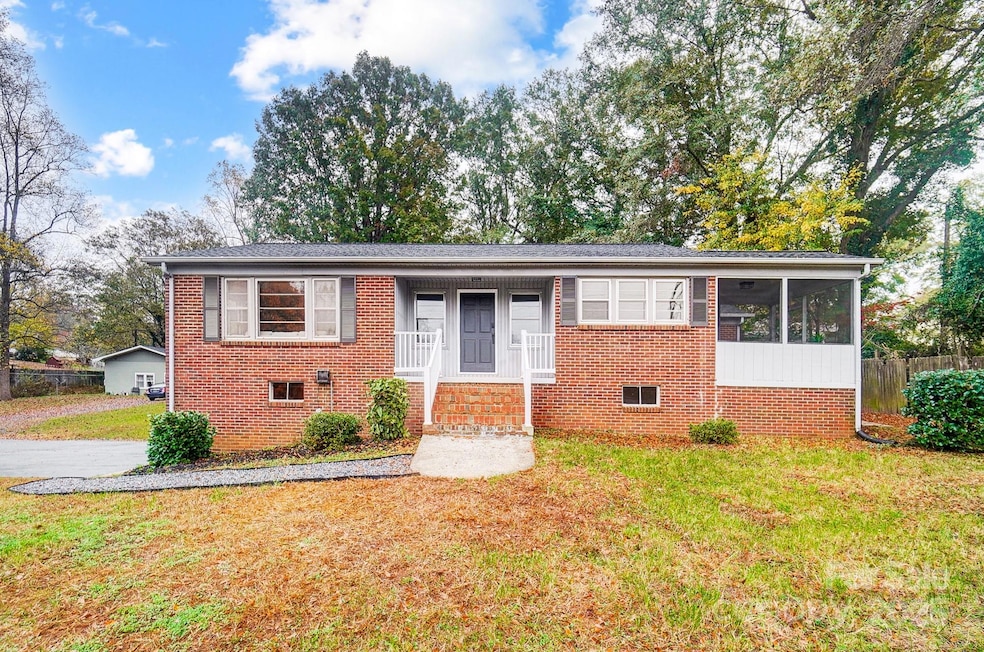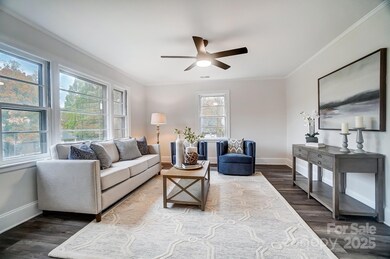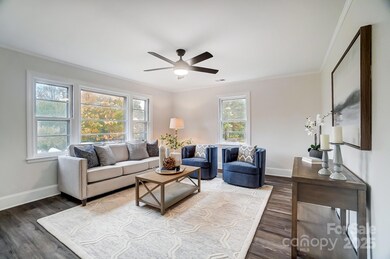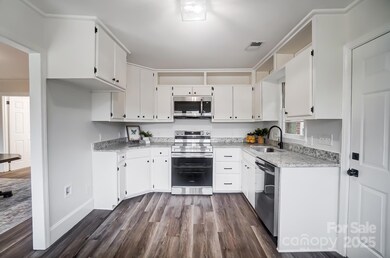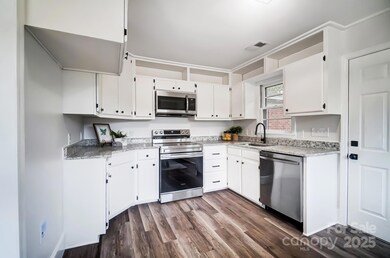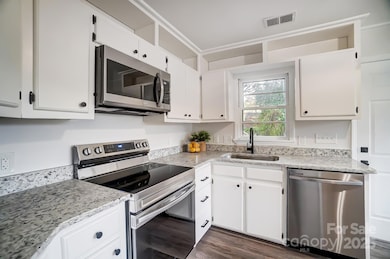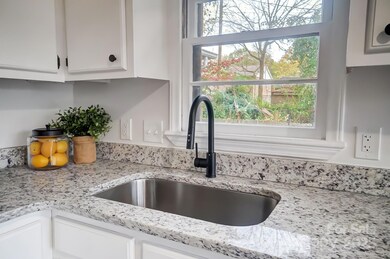
403 Little St Lincolnton, NC 28092
Highlights
- Wooded Lot
- 1 Car Attached Garage
- 1-Story Property
- Screened Porch
- Laundry Room
- Four Sided Brick Exterior Elevation
About This Home
As of April 2025Welcome to this spacious, move-in ready, full-brick ranch w/ basement situated on 0.65 acres! 4 BR, 2.5 bath plan showcases over 2,050 SF of living space! Completely renovated & upgraded with new LVP flooring & carpet, fresh paint & modernized light fixtures. Eat-in kitchen highlights freshly painted white cabinets, granite countertops, new SS appliances & sleek black hardware. Baths have been tastefully updated to include new vanities, countertops, lighting & hardware— Primary ensuite complete with tile shower! Downstairs, find a HUGE basement w/ 1 car garage & privately situated 4th BR & half bath. Perfect space for entertaining... Home theatre or game room with pool table— The options are endless! Two laundry rooms-- On main level & in basement for convenience. Living space extends outdoors to the covered, screened porch! Enjoy this quiet, private lifestyle while conveniently located minutes to Atrium Health Lincoln, Hwy 321 & downtown Lincolnton— Easy commute to downtown Charlotte!
Last Agent to Sell the Property
NorthGroup Real Estate LLC Brokerage Email: giannanuccio.realestate@gmail.com License #319963 Listed on: 02/06/2025

Home Details
Home Type
- Single Family
Est. Annual Taxes
- $2,042
Year Built
- Built in 1950
Lot Details
- Level Lot
- Wooded Lot
- Property is zoned R-8
Parking
- 1 Car Attached Garage
- Basement Garage
- Driveway
- 4 Open Parking Spaces
Home Design
- Vinyl Siding
- Four Sided Brick Exterior Elevation
Interior Spaces
- 1-Story Property
- Ceiling Fan
- Screened Porch
- Basement
- Exterior Basement Entry
Kitchen
- Oven
- Electric Range
- Microwave
- Dishwasher
- Disposal
Bedrooms and Bathrooms
Laundry
- Laundry Room
- Washer and Electric Dryer Hookup
Schools
- G.E. Massey Elementary School
- Lincolnton Middle School
- Lincolnton High School
Utilities
- Forced Air Heating and Cooling System
- Heat Pump System
Listing and Financial Details
- Assessor Parcel Number 22381
Ownership History
Purchase Details
Home Financials for this Owner
Home Financials are based on the most recent Mortgage that was taken out on this home.Purchase Details
Home Financials for this Owner
Home Financials are based on the most recent Mortgage that was taken out on this home.Purchase Details
Purchase Details
Home Financials for this Owner
Home Financials are based on the most recent Mortgage that was taken out on this home.Purchase Details
Home Financials for this Owner
Home Financials are based on the most recent Mortgage that was taken out on this home.Purchase Details
Similar Homes in Lincolnton, NC
Home Values in the Area
Average Home Value in this Area
Purchase History
| Date | Type | Sale Price | Title Company |
|---|---|---|---|
| Warranty Deed | $320,000 | None Listed On Document | |
| Warranty Deed | $320,000 | None Listed On Document | |
| Warranty Deed | $225,000 | None Listed On Document | |
| Quit Claim Deed | -- | Pendleton Law Firm Pa | |
| Warranty Deed | $153,000 | None Available | |
| Warranty Deed | $148,000 | None Available | |
| Deed | $98,000 | -- |
Mortgage History
| Date | Status | Loan Amount | Loan Type |
|---|---|---|---|
| Previous Owner | $114,813 | New Conventional | |
| Previous Owner | $35,000 | Stand Alone Second | |
| Previous Owner | $100,000 | New Conventional |
Property History
| Date | Event | Price | Change | Sq Ft Price |
|---|---|---|---|---|
| 04/30/2025 04/30/25 | Sold | $320,000 | -3.0% | $155 / Sq Ft |
| 04/01/2025 04/01/25 | Pending | -- | -- | -- |
| 03/18/2025 03/18/25 | Price Changed | $330,000 | -1.5% | $160 / Sq Ft |
| 02/19/2025 02/19/25 | Price Changed | $335,000 | -2.9% | $163 / Sq Ft |
| 02/06/2025 02/06/25 | For Sale | $345,000 | +53.3% | $168 / Sq Ft |
| 02/09/2024 02/09/24 | Sold | $225,000 | -2.2% | $106 / Sq Ft |
| 01/20/2024 01/20/24 | Pending | -- | -- | -- |
| 01/18/2024 01/18/24 | For Sale | $230,000 | 0.0% | $108 / Sq Ft |
| 03/18/2021 03/18/21 | Rented | $1,350 | 0.0% | -- |
| 03/11/2021 03/11/21 | For Rent | $1,350 | 0.0% | -- |
| 01/06/2021 01/06/21 | Sold | $153,085 | -27.1% | $72 / Sq Ft |
| 11/04/2020 11/04/20 | Pending | -- | -- | -- |
| 10/07/2020 10/07/20 | Price Changed | $209,900 | -6.7% | $99 / Sq Ft |
| 08/19/2020 08/19/20 | For Sale | $224,900 | -- | $106 / Sq Ft |
Tax History Compared to Growth
Tax History
| Year | Tax Paid | Tax Assessment Tax Assessment Total Assessment is a certain percentage of the fair market value that is determined by local assessors to be the total taxable value of land and additions on the property. | Land | Improvement |
|---|---|---|---|---|
| 2024 | $2,042 | $192,357 | $23,567 | $168,790 |
| 2023 | $3,051 | $282,365 | $31,028 | $251,337 |
| 2022 | $1,936 | $144,703 | $24,642 | $120,061 |
| 2021 | $1,936 | $144,703 | $24,642 | $120,061 |
| 2020 | $1,677 | $144,703 | $24,642 | $120,061 |
| 2019 | $1,677 | $144,703 | $24,642 | $120,061 |
| 2018 | $1,900 | $144,974 | $26,813 | $118,161 |
| 2017 | $1,698 | $144,974 | $26,813 | $118,161 |
| 2016 | $1,698 | $144,974 | $26,813 | $118,161 |
| 2015 | $1,836 | $144,974 | $26,813 | $118,161 |
| 2014 | $1,908 | $157,613 | $31,440 | $126,173 |
Agents Affiliated with this Home
-
G
Seller's Agent in 2025
Gianna Nuccio
NorthGroup Real Estate LLC
-
M
Buyer's Agent in 2025
Melissa DeBarr
Keller Williams South Park
-
P
Seller's Agent in 2024
Paul Martinez
Redwood Realty Group LLC
-
S
Seller's Agent in 2021
Sam Cowles
JLF Management Group LLC
-
G
Seller's Agent in 2021
Grant Mosteller
Marc 1 Realty
-
N
Seller Co-Listing Agent in 2021
Nancy Mosteller
Marc 1 Realty
Map
Source: Canopy MLS (Canopy Realtor® Association)
MLS Number: 4220343
APN: 22381
- 314 Little St
- 115 Turner St
- 00 Turner St
- 2815 Highland Dr
- 312 Shady Ln
- 2096 Lithia Springs Rd
- Lot 51 Hares Way
- Lot 49 Hares Way
- Lot 50 Hares Way
- 1235 Wilma Sigmon Rd
- 869 Hunting Ave
- 2109 Boggs St
- 2237 Catawba Heights Rd
- 965 Hunting Ave
- 00 Walker Branch Rd
- 208 Wellington Dr
- 00 Roper Dr
- 2546 N Carolina Highway 150
- 120 Labans Ln
- 104 Shields Dr
