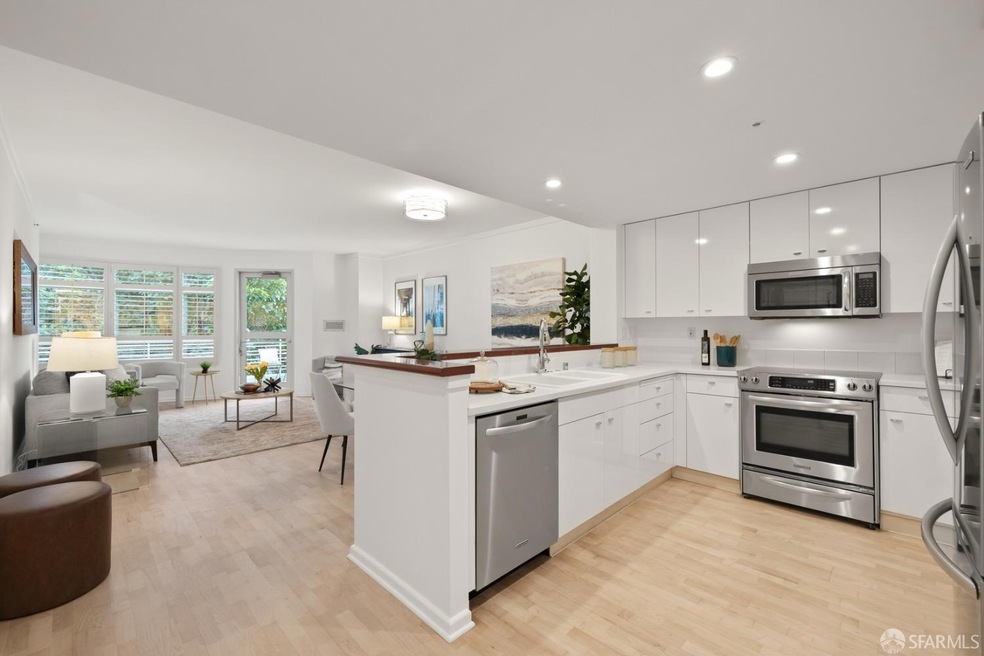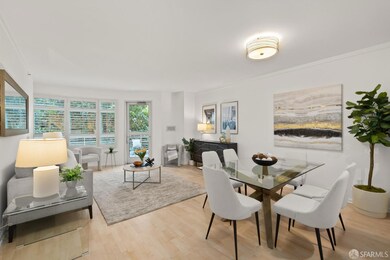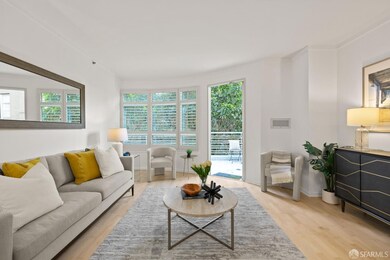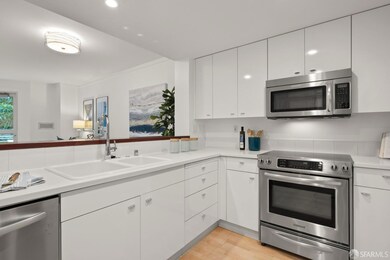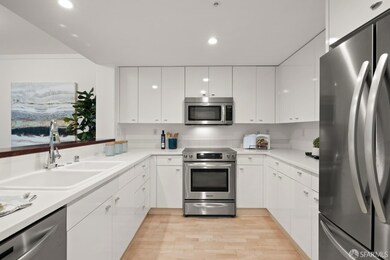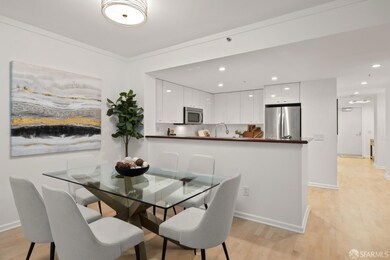
Portside 403 Main St Unit 111N San Francisco, CA 94105
South Beach NeighborhoodHighlights
- Fitness Center
- 4-minute walk to Folsom And The Embarcadero
- 0.67 Acre Lot
- Lap Pool
- Bay View
- 3-minute walk to Emerald Park
About This Home
As of June 2024Price Improvement!!! Move in ready! Step into the genuine charm of Portside, a captivating 2-bedroom, 2-bathroom condo nestled in the heart of South Beach, San Francisco. Revel in the practical luxury as you step out onto the expansive wrap balcony, a feature exclusive to the largest floorplans on the lower level. Meticulously designed for both practicality and aesthetic allure, the oversized primary bedroom with a walk-in closet and spacious bathroom provides a true homey retreat. Residents enjoy premium amenities, including a fitness gym, outdoor heated pool, and a serene hot tub, elevating the everyday living experience. With its beautiful setting, Portside offers a prime location for easy exploration of the vibrant neighborhood on foot, with fine dining, iconic cafes, Giants and Warriors stadiums, and efficient transit options all within walking distance. For high tech enthusiasts, major Silicon Valley headquarters are just a stroll away. With the added convenience of a washer and dryer and 1 car parking, Portside invites you to experience the authentic essence of San Francisco living, where distinctive design meets the vibrant energy of the city!
Property Details
Home Type
- Condominium
Est. Annual Taxes
- $11,436
Year Built
- Built in 1997
HOA Fees
- $1,009 Monthly HOA Fees
Property Views
- Garden
Home Design
- Art Deco Architecture
Interior Spaces
- 1,196 Sq Ft Home
- Double Pane Windows
- Family Room Off Kitchen
- Living Room with Attached Deck
- Storage Room
- Wood Flooring
Kitchen
- Free-Standing Electric Range
- Microwave
- Dishwasher
- Disposal
Bedrooms and Bathrooms
- Main Floor Bedroom
- 2 Full Bathrooms
- Low Flow Toliet
- Bathtub with Shower
Laundry
- Laundry closet
- Stacked Washer and Dryer
Home Security
- Security Gate
- Intercom
Parking
- 1 Car Attached Garage
- Enclosed Parking
- Side by Side Parking
- Garage Door Opener
- Parking Fee
- $181 Parking Fee
- Assigned Parking
Accessible Home Design
- Accessible Elevator Installed
- Accessible Approach with Ramp
Pool
- Lap Pool
- In Ground Spa
Outdoor Features
Utilities
- Window Unit Cooling System
- Heating Available
Listing and Financial Details
- Assessor Parcel Number 3768-148
Community Details
Overview
- Association fees include common areas, door person, earthquake insurance, elevator, insurance on structure, maintenance exterior, ground maintenance, management, organized activities, pool, roof, security, sewer, trash, water
- 220 Units
- Portside Owners Association, Phone Number (415) 699-4457
- Mid-Rise Condominium
- 8-Story Property
Recreation
- Community Spa
Pet Policy
- Pets Allowed
Security
- Carbon Monoxide Detectors
- Fire and Smoke Detector
Ownership History
Purchase Details
Home Financials for this Owner
Home Financials are based on the most recent Mortgage that was taken out on this home.Purchase Details
Home Financials for this Owner
Home Financials are based on the most recent Mortgage that was taken out on this home.Purchase Details
Purchase Details
Purchase Details
Home Financials for this Owner
Home Financials are based on the most recent Mortgage that was taken out on this home.Purchase Details
Home Financials for this Owner
Home Financials are based on the most recent Mortgage that was taken out on this home.Purchase Details
Home Financials for this Owner
Home Financials are based on the most recent Mortgage that was taken out on this home.Map
About Portside
Similar Homes in San Francisco, CA
Home Values in the Area
Average Home Value in this Area
Purchase History
| Date | Type | Sale Price | Title Company |
|---|---|---|---|
| Grant Deed | $950,000 | Fidelity National Title Compan | |
| Grant Deed | $749,000 | Fidelity National Title Co | |
| Interfamily Deed Transfer | -- | None Available | |
| Interfamily Deed Transfer | -- | -- | |
| Grant Deed | $470,000 | Fidelity National Title Co | |
| Grant Deed | $453,500 | First American Title Co | |
| Grant Deed | $345,000 | Old Republic Title Company |
Mortgage History
| Date | Status | Loan Amount | Loan Type |
|---|---|---|---|
| Open | $712,500 | New Conventional | |
| Previous Owner | $272,000 | New Conventional | |
| Previous Owner | $270,000 | Purchase Money Mortgage | |
| Previous Owner | $362,000 | Unknown | |
| Previous Owner | $392,000 | Credit Line Revolving | |
| Previous Owner | $376,000 | No Value Available | |
| Previous Owner | $362,700 | No Value Available | |
| Previous Owner | $276,000 | No Value Available | |
| Closed | $47,000 | No Value Available |
Property History
| Date | Event | Price | Change | Sq Ft Price |
|---|---|---|---|---|
| 06/07/2024 06/07/24 | Sold | $950,000 | -2.6% | $794 / Sq Ft |
| 05/23/2024 05/23/24 | Pending | -- | -- | -- |
| 04/03/2024 04/03/24 | Price Changed | $975,000 | -2.3% | $815 / Sq Ft |
| 01/18/2024 01/18/24 | For Sale | $998,000 | -- | $834 / Sq Ft |
Tax History
| Year | Tax Paid | Tax Assessment Tax Assessment Total Assessment is a certain percentage of the fair market value that is determined by local assessors to be the total taxable value of land and additions on the property. | Land | Improvement |
|---|---|---|---|---|
| 2024 | $11,436 | $904,246 | $452,123 | $452,123 |
| 2023 | $11,256 | $886,516 | $443,258 | $443,258 |
| 2022 | $11,032 | $869,134 | $434,567 | $434,567 |
| 2021 | $10,831 | $852,094 | $426,047 | $426,047 |
| 2020 | $10,886 | $843,358 | $421,679 | $421,679 |
| 2019 | $10,514 | $826,822 | $413,411 | $413,411 |
| 2018 | $10,160 | $810,610 | $405,305 | $405,305 |
| 2017 | $9,749 | $794,716 | $397,358 | $397,358 |
| 2016 | $9,578 | $779,134 | $389,567 | $389,567 |
| 2015 | $9,462 | $767,432 | $383,716 | $383,716 |
| 2014 | $9,091 | $752,400 | $376,200 | $376,200 |
Source: San Francisco Association of REALTORS® MLS
MLS Number: 424003417
APN: 3768-148
- 201 Harrison St Unit 302
- 403 Main St Unit 703N
- 403 Main St Unit 219N
- 400 Beale St Unit 1007
- 400 Beale St Unit 2202
- 400 Beale St Unit 1207
- 101 Harrison St Unit 102
- 101 Harrison St Unit 121
- 38 Bryant St Unit 605
- 338 Main St Unit PH36B
- 338 Main St Unit 6E
- 338 Main St Unit 7H
- 338 Main St Unit 10D
- 338 Main St Unit 27A
- 338 Main St Unit 35E
- 333 Main St Unit 4J
- 333 Main St Unit 7B
- 400 Spear St Unit 303
- 400 Spear St Unit 104
- 318 Main St Unit 7A
