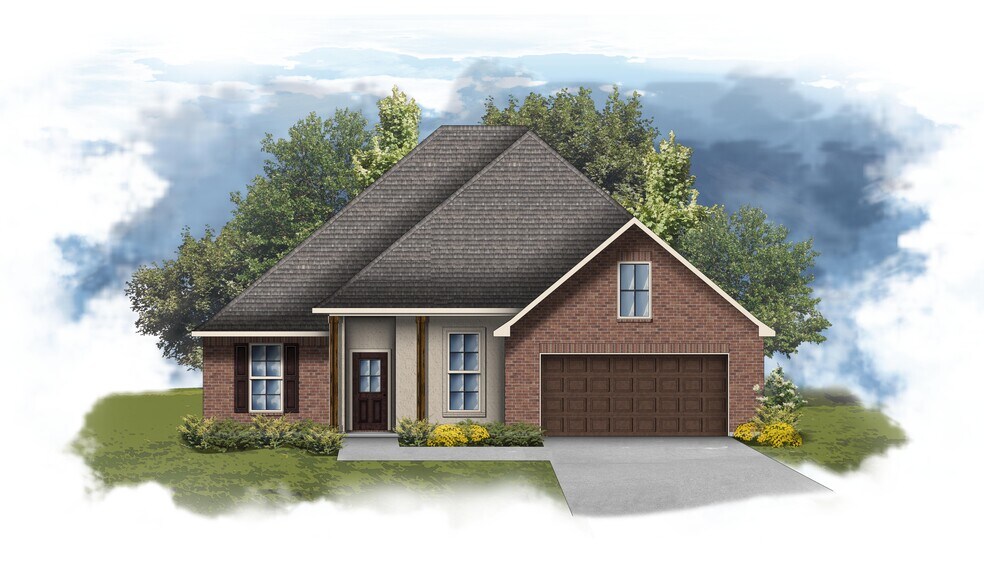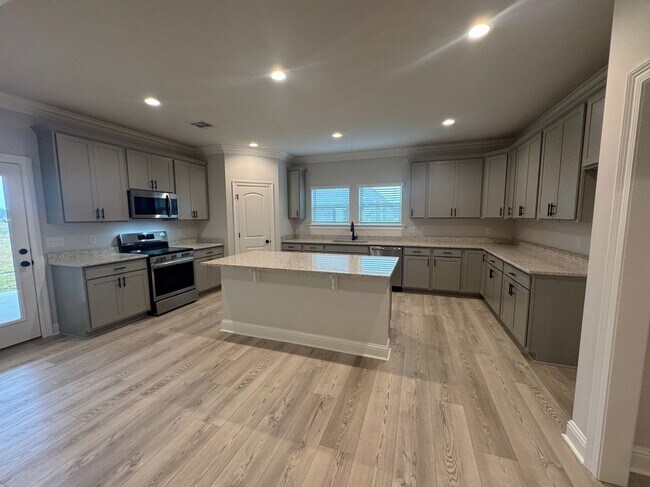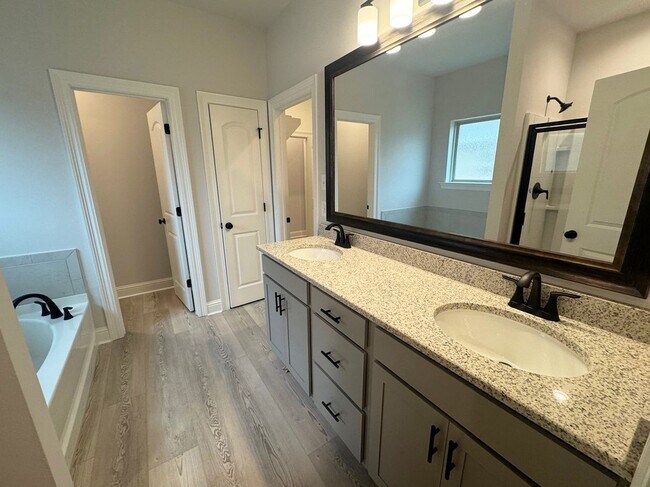
Highlights
- New Construction
- Pond in Community
- Soaking Tub
- Kingston Elementary School Rated A
- Walk-In Pantry
- Recessed Lighting
About This Home
*To be eligible for a low interest rate on GOV loans, closing cost assistance, and a FREE refrigerator - buyer MUST use seller's preferred Mortgage and Title. Contract must be written between 10/1/25 and 10/31/25. Home must close on or before 12/31/25. Not available on all homes. Other restrictions apply. Contact Sales Rep(s) for details.* The HICKORY III B in Lost River Estates community offers a 5 bedroom, 3 full bathroom, open and split design with aformal dining room and a separate den area off of the living room. Features: double vanity, garden tub, separateshower, linen closet, and walk-in closet in the primary suite, primary closet has a second door that opens up next to thelaundry room for added convenience, double vanities in the second and third bathrooms, a kitchen island with abreakfast bar that overlooks the living room, walk-in pantry, a boot bench at the garage entry, covered front porch,covered rear porch, recessed lighting, undermount sinks, cabinet hardware throughout, ceiling fans in the living roomand primary bedroom are standard, framed mirrors in all bathrooms, smart connect wi-fi thermostat, smoke andcarbon monoxide detectors, a post tension slab, automatic garage door with 2 remotes, landscaping, architectural 30-year shingles, flood lights, and more! Energy Efficient Features: a tankless water heater, a kitchen appliance package,low E tilt-in windows, and more!
Home Details
Home Type
- Single Family
HOA Fees
- $57 Monthly HOA Fees
Parking
- 2 Car Garage
Home Design
- New Construction
Interior Spaces
- 1-Story Property
- Recessed Lighting
- Walk-In Pantry
- Laundry Room
Bedrooms and Bathrooms
- 5 Bedrooms
- 3 Full Bathrooms
- Soaking Tub
Community Details
- Association fees include ground maintenance
- Pond in Community
Map
Other Move In Ready Homes in Lost River Estates
About the Builder
- Lost River Estates
- 0 Rubicon Rd
- 102 Old Bellevue Rd
- 102 A Old Bellevue Rd
- 857 Walstonburg Ln
- 807 Walstonburg Ln
- 722 Julesburg Ln
- 0 Pine
- 204 Saint Andrews
- TBD Pine St
- 0000 Old Plain Dealing Rd
- 00 Old Plain Dealing Rd
- 1228 Old Plain Dealing Rd
- 147 Silver Leaf Dr
- 204 Silver Leaf Dr
- 157 1st St
- 1104 Long Key Cir
- 0 Lincoln Lots 5 + 6 Unit 21049903
- 0 Lincoln Lots 14 15 + 16 Unit 21049972
- 1210 Big Pine Key Ln




