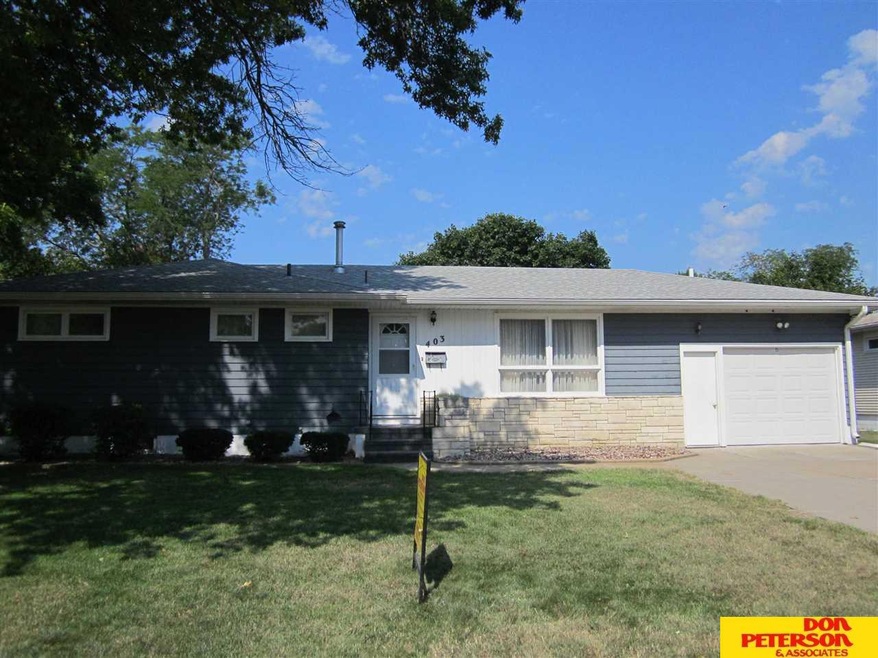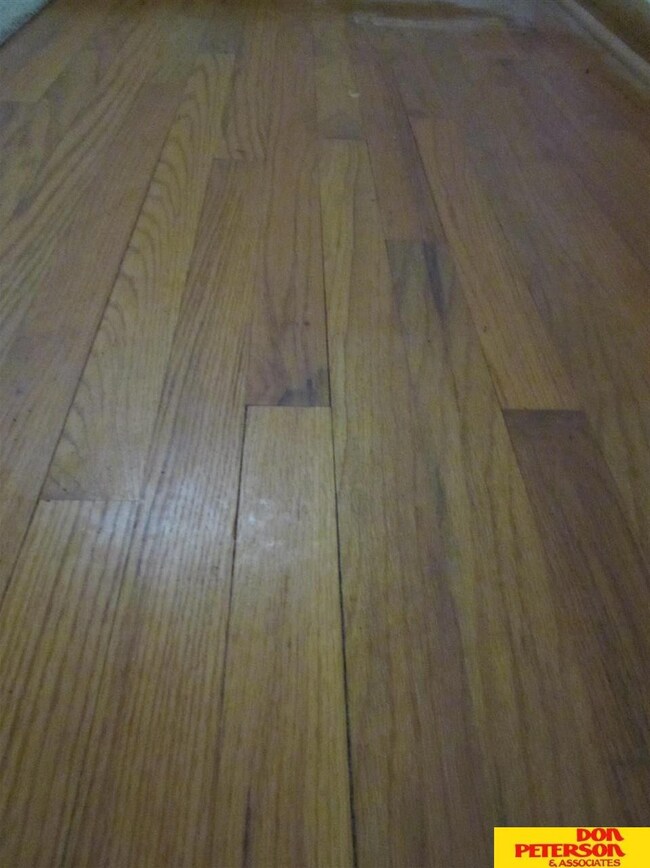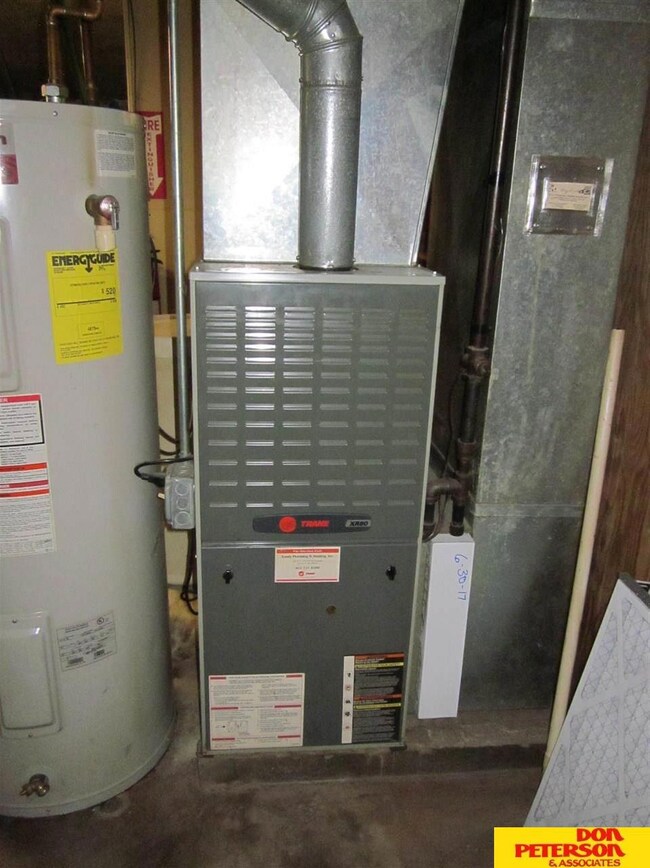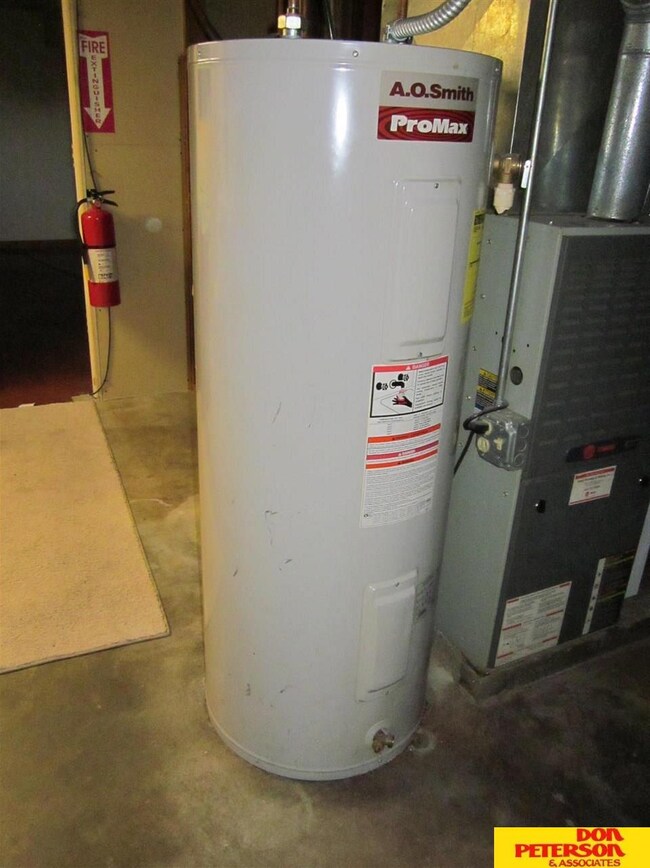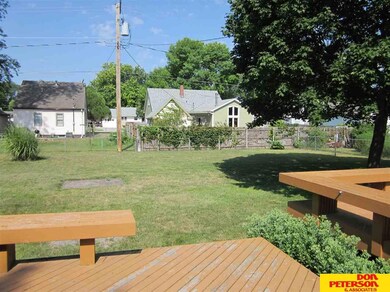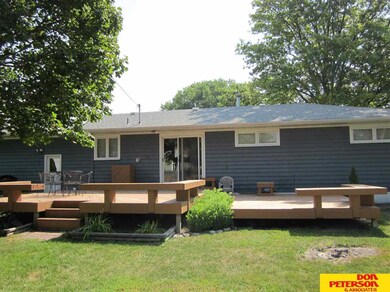
403 N Downing St Fremont, NE 68025
Estimated Value: $236,000 - $271,000
Highlights
- Deck
- Wood Flooring
- 1 Car Attached Garage
- Ranch Style House
- No HOA
- Forced Air Heating and Cooling System
About This Home
As of September 20173 Bedrooms, 3 bath locations, oak floors in bedrooms, sliding glass patio doors in eating area. 2 tiered deck. Newer furnace & water heater.
Last Agent to Sell the Property
Don Peterson & Associates R E Brokerage Phone: 402-720-0946 License #0770281 Listed on: 07/24/2017
Home Details
Home Type
- Single Family
Est. Annual Taxes
- $221
Year Built
- Built in 1960
Lot Details
- Lot Dimensions are 75 x 140
- Chain Link Fence
Parking
- 1 Car Attached Garage
Home Design
- Ranch Style House
- Composition Roof
Interior Spaces
- Ceiling Fan
- Window Treatments
- Basement
Kitchen
- Oven or Range
- Microwave
- Dishwasher
Flooring
- Wood
- Carpet
Bedrooms and Bathrooms
- 3 Bedrooms
Outdoor Features
- Deck
Schools
- Howard Elementary School
- Fremont Middle School
- Fremont High School
Utilities
- Forced Air Heating and Cooling System
- Heating System Uses Gas
Community Details
- No Home Owners Association
- Sherlock Homes Subdivision
Listing and Financial Details
- Assessor Parcel Number 270055860
Similar Homes in Fremont, NE
Home Values in the Area
Average Home Value in this Area
Property History
| Date | Event | Price | Change | Sq Ft Price |
|---|---|---|---|---|
| 09/08/2017 09/08/17 | Sold | $125,000 | +13.7% | $81 / Sq Ft |
| 07/24/2017 07/24/17 | Pending | -- | -- | -- |
| 07/24/2017 07/24/17 | For Sale | $109,900 | -- | $71 / Sq Ft |
Tax History Compared to Growth
Tax History
| Year | Tax Paid | Tax Assessment Tax Assessment Total Assessment is a certain percentage of the fair market value that is determined by local assessors to be the total taxable value of land and additions on the property. | Land | Improvement |
|---|---|---|---|---|
| 2024 | $2,243 | $191,627 | $43,750 | $147,877 |
| 2023 | $3,317 | $196,413 | $36,250 | $160,163 |
| 2022 | $3,181 | $177,860 | $28,375 | $149,485 |
| 2021 | $2,567 | $141,275 | $22,755 | $118,520 |
| 2020 | $2,457 | $133,639 | $21,525 | $112,114 |
| 2019 | $2,473 | $127,275 | $20,500 | $106,775 |
| 2018 | $2,543 | $127,275 | $20,500 | $106,775 |
| 2017 | $86 | $116,230 | $20,500 | $95,730 |
| 2016 | $1 | $109,885 | $20,500 | $89,385 |
| 2015 | $41 | $109,885 | $20,500 | $89,385 |
| 2012 | -- | $116,210 | $27,000 | $89,210 |
Agents Affiliated with this Home
-
Barb Orr

Seller's Agent in 2017
Barb Orr
Don Peterson & Associates R E
(402) 720-0946
52 Total Sales
-
Janice Pruss

Buyer's Agent in 2017
Janice Pruss
Dodge County Realty Group
(402) 719-9269
154 Total Sales
Map
Source: Great Plains Regional MLS
MLS Number: 21713531
APN: 270055860
- 307 N Birchwood Dr
- 211 N Birchwood Dr
- 434 N Clarmar Ave
- 333 N Myers St
- 2710 S Lauren Ln
- 2128 E 1st St
- 1461 E 2nd Avenue Ct
- 2225 E 7th St
- 2082 Kara Way
- 2048 Kara Way
- 2026 Kara Way
- 1810 Kara Way
- 1911 Aaron Way
- 2442 E 2nd St
- 2210 Jean Dr
- 2212 E 9th St
- 1246 E 3rd St
- 826 N Garden City Rd
- 2328 E 9th St
- 2120 Parkview Dr
- 403 N Downing St
- 415 N Downing St
- 343 N Downing St
- 360 N Birchwood Dr
- 437 N Downing St
- 335 N Downing St
- 432 N Birchwood Dr
- 420 N Birchwood Dr
- 350 N Birchwood Dr
- 406 N Downing St
- 350 N Downing St
- 446 N Birchwood Dr
- 420 N Downing St
- 336 N Downing St
- 332 N Birchwood Dr
- 317 N Downing St
- 449 N Downing St
- 438 N Downing St
- 328 N Downing St
- 458 N Birchwood Dr
