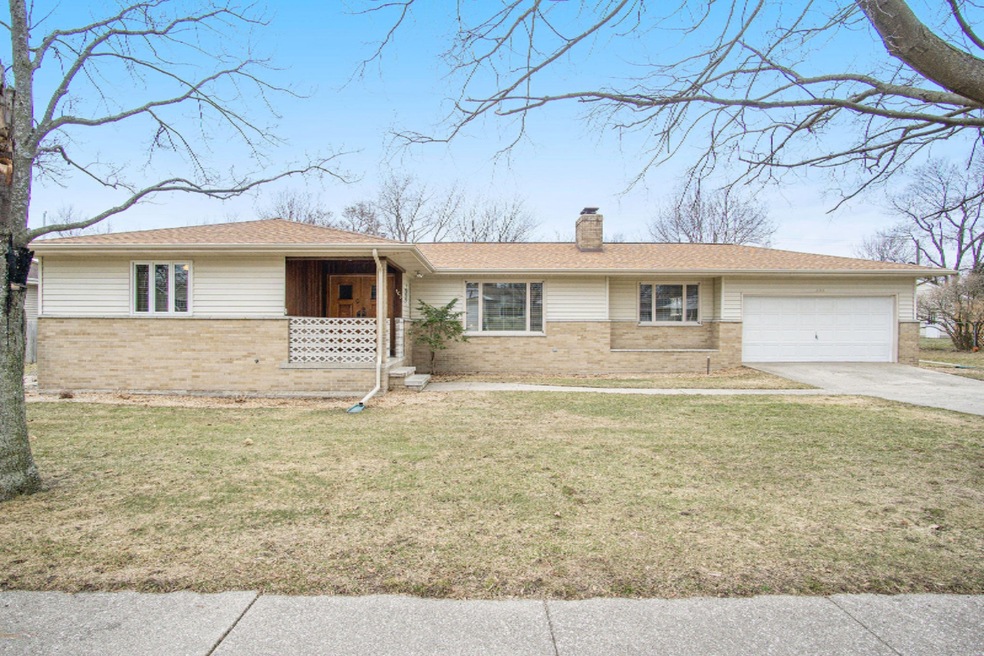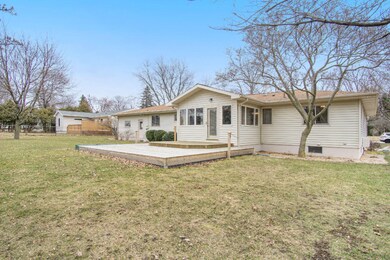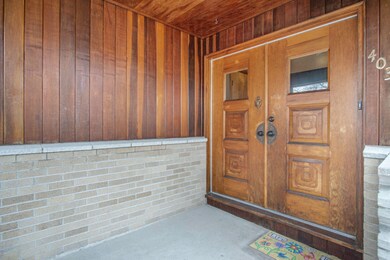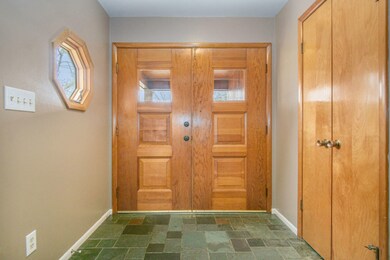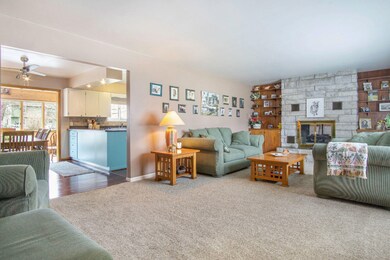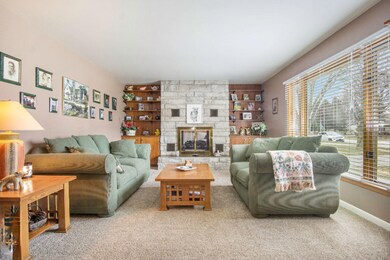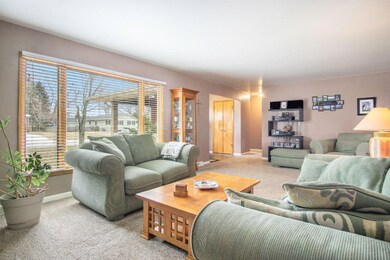
403 N Emily St Ludington, MI 49431
Highlights
- Deck
- Wood Flooring
- Porch
- Family Room with Fireplace
- Mud Room
- 2 Car Attached Garage
About This Home
As of June 2020Mid Century Modern, ranch style home. 4 bed, 3 baths. Comfortable main floor living. Enjoy the spacious living room w/2-sided gas fireplace open to the family room. Large dining room, breakfast bar, roomy kitchen w/ plenty of cabinets & a lovely all season room w/plenty of windows that opens to the newer back deck. Master suite w/full bath, 2 more bedrooms, plenty of closet space, updated 2nd full bath, laundry & family room complete the main floor. 2-car attached garage. 2016 updates: roof/furnace, wood floors in kitchen/laundry, carpet in living room, master bedroom & basement. Full finished basement w/workshop, storage area & bedroom (seller to install egress window prior to close)w/ 1/2 bath. Double lot, paved driveway, landscaping & new gutters. Buyer to verify all info/measurements. NO in person showings allowed until further notice from the seller.
Last Agent to Sell the Property
Greenridge Realty S Rath License #6502347161 Listed on: 05/08/2020
Home Details
Home Type
- Single Family
Est. Annual Taxes
- $3,542
Year Built
- Built in 1965
Lot Details
- 0.39 Acre Lot
- Lot Dimensions are 120 x 140
- Shrub
- Garden
- Property is zoned R2A, R2A
Parking
- 2 Car Attached Garage
- Garage Door Opener
Home Design
- Brick Exterior Construction
- Composition Roof
- Vinyl Siding
Interior Spaces
- 1-Story Property
- Ceiling Fan
- Gas Log Fireplace
- Low Emissivity Windows
- Window Treatments
- Mud Room
- Family Room with Fireplace
- 2 Fireplaces
- Living Room with Fireplace
- Recreation Room with Fireplace
- Wood Flooring
Kitchen
- Eat-In Kitchen
- Range<<rangeHoodToken>>
- Dishwasher
- Snack Bar or Counter
- Disposal
Bedrooms and Bathrooms
- 4 Bedrooms | 3 Main Level Bedrooms
Laundry
- Laundry on main level
- Dryer
- Washer
Basement
- Basement Fills Entire Space Under The House
- 1 Bedroom in Basement
Outdoor Features
- Deck
- Porch
Utilities
- Forced Air Heating and Cooling System
- Heating System Uses Natural Gas
- Natural Gas Water Heater
- Phone Available
- Cable TV Available
Ownership History
Purchase Details
Home Financials for this Owner
Home Financials are based on the most recent Mortgage that was taken out on this home.Purchase Details
Home Financials for this Owner
Home Financials are based on the most recent Mortgage that was taken out on this home.Purchase Details
Home Financials for this Owner
Home Financials are based on the most recent Mortgage that was taken out on this home.Purchase Details
Home Financials for this Owner
Home Financials are based on the most recent Mortgage that was taken out on this home.Purchase Details
Home Financials for this Owner
Home Financials are based on the most recent Mortgage that was taken out on this home.Purchase Details
Purchase Details
Similar Homes in Ludington, MI
Home Values in the Area
Average Home Value in this Area
Purchase History
| Date | Type | Sale Price | Title Company |
|---|---|---|---|
| Warranty Deed | $249,000 | None Available | |
| Warranty Deed | $170,000 | None Available | |
| Warranty Deed | -- | Gold Coast Title | |
| Warranty Deed | $156,000 | None Available | |
| Warranty Deed | $170,000 | Lakeshore Land & Title | |
| Quit Claim Deed | -- | -- | |
| Warranty Deed | $139,900 | -- |
Mortgage History
| Date | Status | Loan Amount | Loan Type |
|---|---|---|---|
| Open | $199,200 | New Conventional | |
| Previous Owner | $136,000 | No Value Available | |
| Previous Owner | $152,045 | FHA | |
| Previous Owner | $32,940 | No Value Available | |
| Previous Owner | $140,760 | No Value Available | |
| Previous Owner | $26,000 | No Value Available | |
| Previous Owner | $136,000 | New Conventional | |
| Previous Owner | $25,500 | Stand Alone Second |
Property History
| Date | Event | Price | Change | Sq Ft Price |
|---|---|---|---|---|
| 06/29/2020 06/29/20 | Sold | $249,000 | 0.0% | $82 / Sq Ft |
| 05/08/2020 05/08/20 | For Sale | $249,000 | +46.5% | $82 / Sq Ft |
| 03/27/2020 03/27/20 | Pending | -- | -- | -- |
| 11/15/2016 11/15/16 | For Sale | $170,000 | 0.0% | $56 / Sq Ft |
| 11/14/2016 11/14/16 | Sold | $170,000 | +5.9% | $56 / Sq Ft |
| 11/14/2016 11/14/16 | Pending | -- | -- | -- |
| 08/31/2016 08/31/16 | Sold | $160,500 | -10.3% | $52 / Sq Ft |
| 08/24/2016 08/24/16 | Pending | -- | -- | -- |
| 08/04/2016 08/04/16 | For Sale | $179,000 | +14.7% | $59 / Sq Ft |
| 05/10/2012 05/10/12 | Sold | $156,000 | -5.4% | $51 / Sq Ft |
| 02/07/2012 02/07/12 | Pending | -- | -- | -- |
| 10/03/2011 10/03/11 | For Sale | $164,900 | -- | $54 / Sq Ft |
Tax History Compared to Growth
Tax History
| Year | Tax Paid | Tax Assessment Tax Assessment Total Assessment is a certain percentage of the fair market value that is determined by local assessors to be the total taxable value of land and additions on the property. | Land | Improvement |
|---|---|---|---|---|
| 2024 | -- | $163,300 | $163,300 | $0 |
| 2023 | -- | $140,500 | $140,500 | $0 |
| 2022 | -- | $116,700 | $0 | $0 |
| 2021 | $1,176 | $106,800 | $0 | $0 |
| 2020 | $1,176 | $94,200 | $0 | $0 |
| 2019 | -- | -- | $0 | $0 |
| 2018 | -- | -- | $0 | $0 |
| 2017 | -- | -- | $0 | $0 |
| 2016 | -- | -- | $0 | $0 |
| 2015 | -- | -- | $0 | $0 |
| 2013 | -- | -- | $0 | $0 |
Agents Affiliated with this Home
-
Debby Stevenson

Seller's Agent in 2020
Debby Stevenson
Greenridge Realty S Rath
(231) 510-5727
479 Total Sales
-
Mary Jo Pung

Buyer's Agent in 2020
Mary Jo Pung
Greenridge Realty S Rath
(231) 690-1587
195 Total Sales
-
Lois Mitzelfeld-Janish

Seller's Agent in 2016
Lois Mitzelfeld-Janish
LIGHTHOUSE REALTY-Ludington
(231) 510-5065
106 Total Sales
-
Sandie DeHamer
S
Seller's Agent in 2012
Sandie DeHamer
Berkshire Hathaway HomeServices Michigan Real Estate (Main)
(616) 447-7005
87 Total Sales
-
R
Seller Co-Listing Agent in 2012
Roy DeHamer
Berkshire Hathaway HomeServices Michigan Real Estate (Main)
-
EUGENE RIGGS
E
Buyer's Agent in 2012
EUGENE RIGGS
Selleio Michigan
(616) 304-2557
23 Total Sales
Map
Source: Southwestern Michigan Association of REALTORS®
MLS Number: 20011523
APN: 051-205-020-00
- 505 E Pere Marquette St
- 115 N Emily St
- 606 N Harrison St
- 705.5 E Ludington Ave
- 3179 Highway 10 NW
- 0 Highway 10 NW
- 724 E Ludington Ave
- 109 N Staffon St
- 202 N Staffon St
- 306 N Rowe St
- 208 S Washington Ave
- 409 E Filer St
- 919 Lawndale St
- 412 N Robert St
- 601 N Rath Ave
- 305 E Filer St
- 101 E Whittier St
- 103 S Staffon St
- 810 N James St
- 712 N Rath Ave
