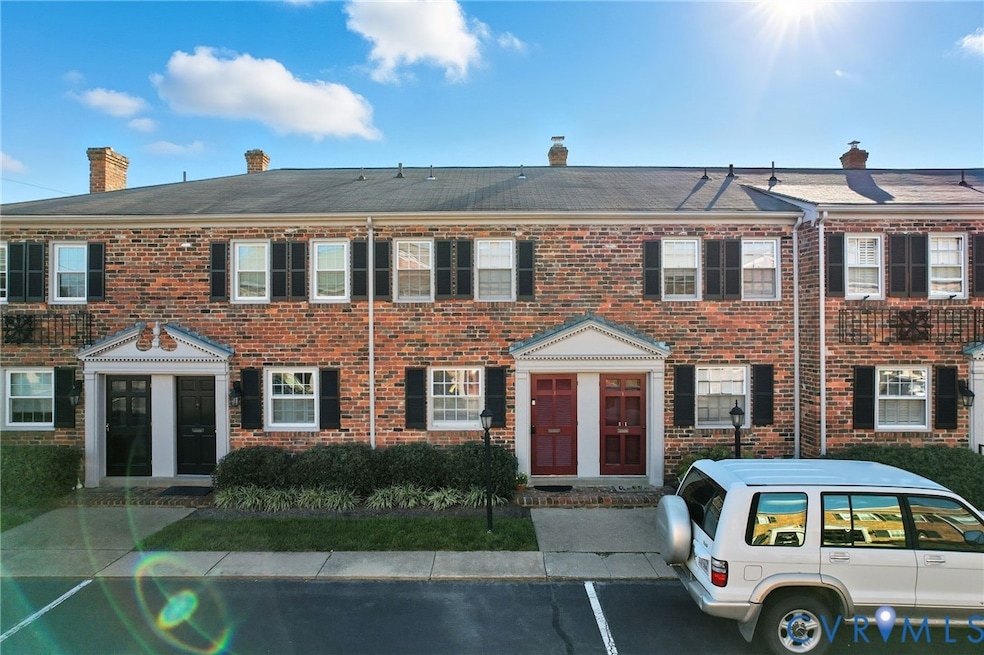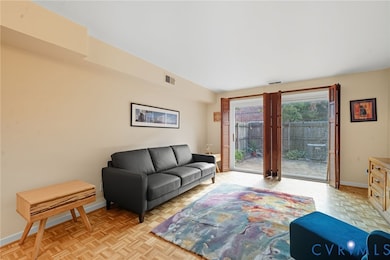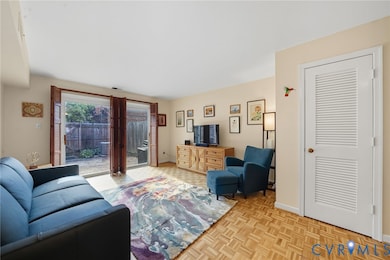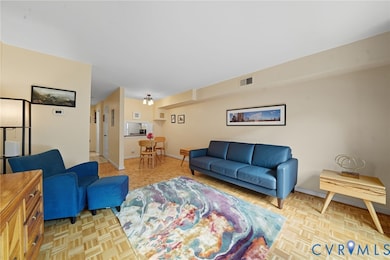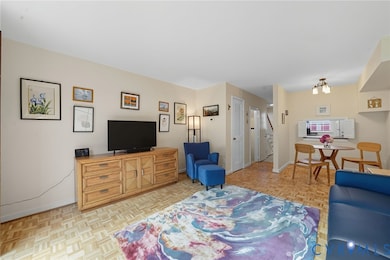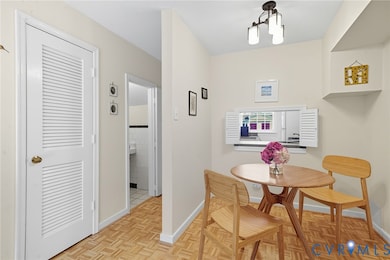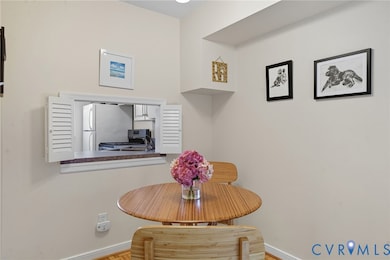403 N Hamilton St Unit J Richmond, VA 23221
Colonial Place NeighborhoodEstimated payment $2,161/month
Highlights
- Concrete Pool
- 8.5 Acre Lot
- Wood Flooring
- Mary Munford Elementary School Rated A-
- Colonial Architecture
- Front Porch
About This Home
Welcome to 403 N Hamilton St Unit J – where city living meets everyday ease. This beautifully updated two-bed, one-and-a-half-bath townhome offers the perfect blend of modern comfort and timeless Richmond charm in the sought-after Mount Vernon Condominiums. Just steps from Carytown, Scott’s Addition, and the Virginia Museum of Fine Arts, you’ll be at the center of everything RVA loves most—food, fun, and culture. Inside, a bright open-concept living and dining area welcomes you with fresh paint, refinished hardwood floors, and updated lighting. The kitchen shines with stainless appliances including a new stove and dishwasher, ample cabinet space, and efficient countertops designed for cooking or entertaining. A newer sliding glass door opens to your private fenced patio—ideal for morning coffee or evening unwinding. Upstairs, the spacious bedrooms offer flexibility for a home office, guest room, or roommate setup, all centered around a refreshed full bath. Enjoy in-unit laundry, generous storage, and assigned parking in a well-kept community featuring a pool and low-maintenance living with water, gas, trash, snow, and common area care included in the HOA fee. Move-in ready and perfectly located—this home is your gateway to the best of Richmond living. Schedule your private showing today and make it yours!
Listing Agent
Real Broker LLC Brokerage Email: membership@therealbrokerage.com License #0225226172 Listed on: 10/01/2025
Property Details
Home Type
- Condominium
Est. Annual Taxes
- $3,012
Year Built
- Built in 1962
Lot Details
- Back Yard Fenced
- Landscaped
HOA Fees
- $326 Monthly HOA Fees
Parking
- Assigned Parking
Home Design
- Colonial Architecture
- Brick Exterior Construction
- Slab Foundation
- Fire Rated Drywall
- Composition Roof
- Plaster
Interior Spaces
- 828 Sq Ft Home
- 2-Story Property
- Wired For Data
- Sliding Doors
- Dining Area
- Stacked Washer and Dryer
Kitchen
- Gas Cooktop
- Microwave
- Dishwasher
- Laminate Countertops
- Disposal
Flooring
- Wood
- Parquet
- Laminate
Bedrooms and Bathrooms
- 2 Bedrooms
Pool
- Concrete Pool
- In Ground Pool
- Fence Around Pool
Outdoor Features
- Front Porch
Schools
- Munford Elementary School
- Albert Hill Middle School
- Thomas Jefferson High School
Utilities
- Forced Air Heating and Cooling System
- Heating System Uses Natural Gas
- Gas Water Heater
- Sewer Not Available
- High Speed Internet
- Cable TV Available
Listing and Financial Details
- Assessor Parcel Number W000-1704-087
Community Details
Overview
- Mount Vernon Condominiums Subdivision
Recreation
- Community Pool
Map
Home Values in the Area
Average Home Value in this Area
Tax History
| Year | Tax Paid | Tax Assessment Tax Assessment Total Assessment is a certain percentage of the fair market value that is determined by local assessors to be the total taxable value of land and additions on the property. | Land | Improvement |
|---|---|---|---|---|
| 2025 | $3,012 | $251,000 | $45,000 | $206,000 |
| 2024 | $3,012 | $251,000 | $45,000 | $206,000 |
| 2023 | $2,868 | $239,000 | $45,000 | $194,000 |
| 2022 | $2,580 | $215,000 | $45,000 | $170,000 |
| 2021 | $2,220 | $211,000 | $45,000 | $166,000 |
| 2020 | $2,220 | $185,000 | $39,000 | $146,000 |
| 2019 | $2,052 | $171,000 | $35,000 | $136,000 |
| 2018 | $1,884 | $157,000 | $35,000 | $122,000 |
| 2017 | $1,776 | $148,000 | $35,000 | $113,000 |
| 2016 | -- | $145,000 | $35,000 | $110,000 |
| 2015 | -- | $145,000 | $35,000 | $110,000 |
| 2014 | -- | $145,000 | $35,000 | $110,000 |
Property History
| Date | Event | Price | List to Sale | Price per Sq Ft |
|---|---|---|---|---|
| 10/10/2025 10/10/25 | For Sale | $300,000 | -- | $362 / Sq Ft |
Purchase History
| Date | Type | Sale Price | Title Company |
|---|---|---|---|
| Warranty Deed | $195,000 | Attorney |
Mortgage History
| Date | Status | Loan Amount | Loan Type |
|---|---|---|---|
| Open | $110,000 | New Conventional |
Source: Central Virginia Regional MLS
MLS Number: 2527725
APN: W000-1704-087
- 312 N Hamilton St
- The Grove Home 3 Plan at The Grove on Hamilton
- The Grove Home 6 Plan at The Grove on Hamilton
- 503 N Hamilton St Unit E
- 3535 Hanover Ave Unit B
- 4001 Stuart Ave
- 701 N Hamilton St Unit L
- 3513 Hanover Ave Unit A
- 3508 Hanover Ave
- 3510 Grove Ave
- 3423 Stuart Ave
- 3711 Ellwood Ave
- 3509 Park Ave
- 3425 Stuart Ave
- 3425 W Franklin St
- 12 N Crenshaw Ave
- 601 Roseneath Rd Unit 1
- 3323 Kensington Ave
- 3413 Ellwood Ave
- 3307 Stuart Ave
- 3600 Grove Ave
- 3535 Hanover Ave Unit B
- 308 N Nansemond St
- 907 N Hamilton St
- 3502 Kensington Ave
- 41 1/2 Malvern Ave
- 907 N L North Hamilton St
- 3215 Stuart Ave Unit 30
- 3215 Stuart Ave
- 3700 Monument Ave
- 3901 Cutshaw Ave Unit 2
- 3903 Cutshaw Ave Unit 3
- 3139 Ellwood Ave
- 4520 Grove Ave Unit u4
- 1016 N Cleveland St
- 3109 W Grace St
- 3600 W Broad St Unit 111
- 3600 W Broad St Unit 237
- 3600 W Broad St Unit 105
- 3810 W Broad St
