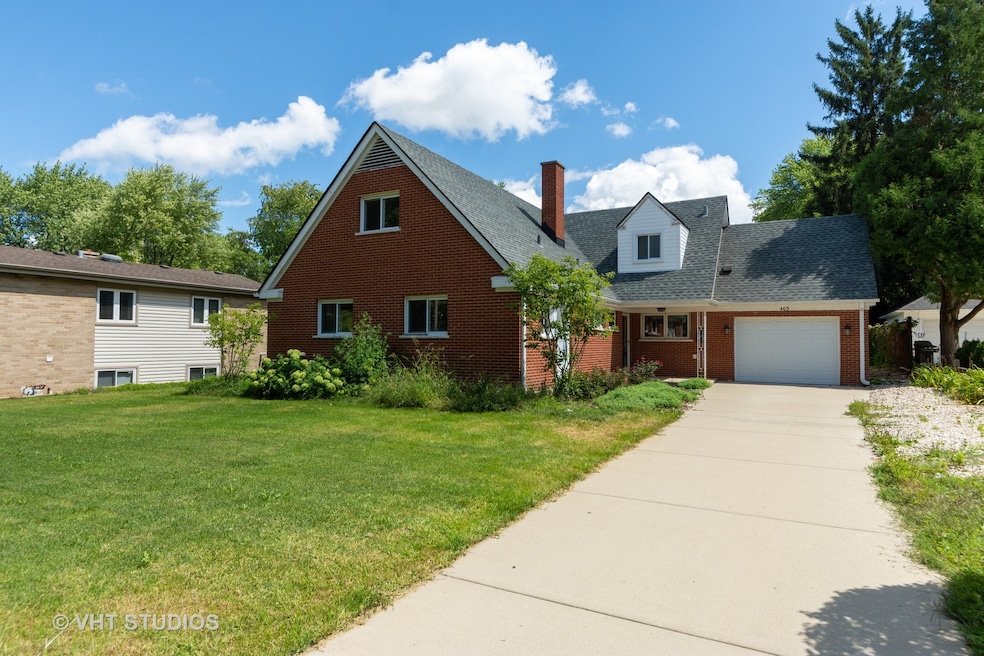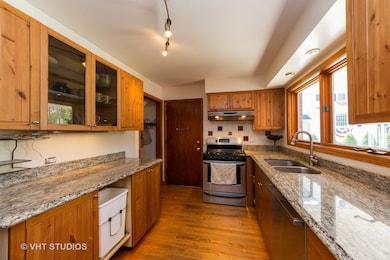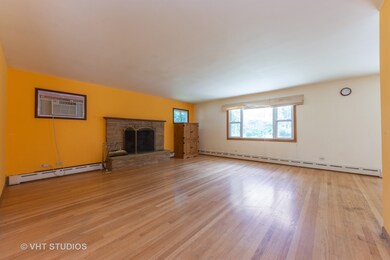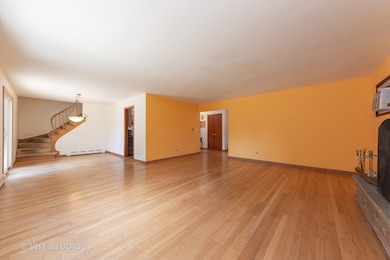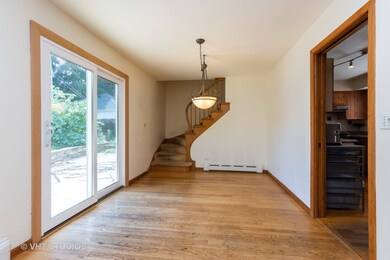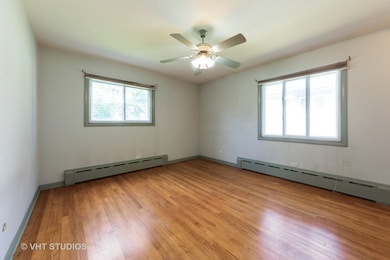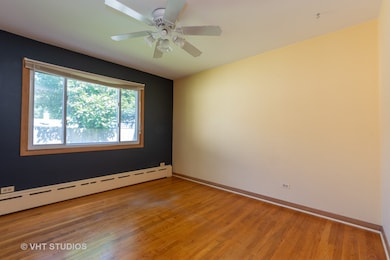
403 N Plum Grove Rd Palatine, IL 60067
Downtown Palatine NeighborhoodEstimated Value: $427,000 - $480,000
Highlights
- Cape Cod Architecture
- Wood Flooring
- Bonus Room
- Palatine High School Rated A
- Main Floor Bedroom
- Home Office
About This Home
As of February 2020This all brick cape cod home located in downtown Palatine has great potential with 2 large bedrooms on the first floor and an office with separate exterior entrance, 2 bedrooms on the second floor and 2 tandem bonus rooms that can be converted into a large master bedroom , huge living room with a fireplace, and an enormous full basement also with a fireplace. New roof installed in 2016. There are hardwood floors under the carpet up the stairs and throughout the second floor (except for the bonus rooms and bathroom). Beautifully landscaped back yard with a paver patio. Bring your updating ideas to bring this home back to it's former glory.
Last Agent to Sell the Property
Baird & Warner License #475178389 Listed on: 10/03/2019

Home Details
Home Type
- Single Family
Est. Annual Taxes
- $9,165
Year Built
- 1960
Lot Details
- 8,276
Parking
- Attached Garage
- Parking Available
- Garage Door Opener
- Driveway
- Off-Street Parking
- Parking Included in Price
- Garage Is Owned
Home Design
- Cape Cod Architecture
- Brick Exterior Construction
- Slab Foundation
- Aluminum Siding
Interior Spaces
- Wood Burning Fireplace
- Home Office
- Bonus Room
- Wood Flooring
- Unfinished Basement
- Basement Fills Entire Space Under The House
Kitchen
- Oven or Range
- Range Hood
- Dishwasher
Bedrooms and Bathrooms
- Main Floor Bedroom
- Bathroom on Main Level
Utilities
- Zoned Heating
- Baseboard Heating
- Hot Water Heating System
Additional Features
- Brick Porch or Patio
- Fenced Yard
Listing and Financial Details
- Homeowner Tax Exemptions
Ownership History
Purchase Details
Home Financials for this Owner
Home Financials are based on the most recent Mortgage that was taken out on this home.Purchase Details
Purchase Details
Home Financials for this Owner
Home Financials are based on the most recent Mortgage that was taken out on this home.Similar Homes in Palatine, IL
Home Values in the Area
Average Home Value in this Area
Purchase History
| Date | Buyer | Sale Price | Title Company |
|---|---|---|---|
| Zielinski James | $255,000 | Greater Illinois Title | |
| Baroti Dora | -- | None Available | |
| Dibuz Balazs | $285,000 | Ticor Title Insurance Compan |
Mortgage History
| Date | Status | Borrower | Loan Amount |
|---|---|---|---|
| Open | Zielinski James | $204,000 | |
| Previous Owner | Dibuz Balazs | $253,800 | |
| Previous Owner | Dibuz Balazs | $256,500 | |
| Previous Owner | Gronert Kris R | $67,125 | |
| Previous Owner | Gronert Kris R | $53,750 | |
| Previous Owner | Gronert Kris R | $339,519 | |
| Previous Owner | Gronert Tamara A | $50,900 | |
| Previous Owner | Gronert Kris R | $214,600 |
Property History
| Date | Event | Price | Change | Sq Ft Price |
|---|---|---|---|---|
| 02/19/2020 02/19/20 | Sold | $255,000 | +2.0% | $127 / Sq Ft |
| 12/23/2019 12/23/19 | Pending | -- | -- | -- |
| 10/16/2019 10/16/19 | Price Changed | $249,900 | -3.8% | $125 / Sq Ft |
| 10/03/2019 10/03/19 | For Sale | $259,900 | -- | $130 / Sq Ft |
Tax History Compared to Growth
Tax History
| Year | Tax Paid | Tax Assessment Tax Assessment Total Assessment is a certain percentage of the fair market value that is determined by local assessors to be the total taxable value of land and additions on the property. | Land | Improvement |
|---|---|---|---|---|
| 2024 | $9,165 | $32,000 | $5,040 | $26,960 |
| 2023 | $9,165 | $32,000 | $5,040 | $26,960 |
| 2022 | $9,165 | $32,000 | $5,040 | $26,960 |
| 2021 | $8,538 | $26,289 | $2,940 | $23,349 |
| 2020 | $7,418 | $26,289 | $2,940 | $23,349 |
| 2019 | $7,413 | $29,276 | $2,940 | $26,336 |
| 2018 | $8,411 | $30,500 | $2,730 | $27,770 |
| 2017 | $8,270 | $30,500 | $2,730 | $27,770 |
| 2016 | $7,940 | $30,500 | $2,730 | $27,770 |
| 2015 | $6,641 | $24,238 | $2,520 | $21,718 |
| 2014 | $6,577 | $24,238 | $2,520 | $21,718 |
| 2013 | $5,835 | $24,238 | $2,520 | $21,718 |
Agents Affiliated with this Home
-
Bryan Matsui

Seller's Agent in 2020
Bryan Matsui
Baird Warner
(847) 452-9620
4 in this area
20 Total Sales
-
Dorothy Zielinski

Buyer's Agent in 2020
Dorothy Zielinski
James Realty Inc.
(847) 287-4901
39 Total Sales
Map
Source: Midwest Real Estate Data (MRED)
MLS Number: MRD10536788
APN: 02-14-103-009-0000
- 349 N Plum Grove Rd
- 42 W Robertson St
- 464 N Benton St
- 241 N Brockway St
- 237 N Brockway St
- 126 E Colfax St
- 250 N Oak St
- 235 N Smith St Unit 509
- 235 N Smith St Unit 310
- 623 N Benton St
- 301 N Carter St Unit 102
- 322 N Carter St Unit 102
- 87 W Station St
- 4 E Slade St
- 50 N Plum Grove Rd Unit 202E
- 50 N Plum Grove Rd Unit 704E
- 50 N Plum Grove Rd Unit 510E
- 2 E Slade St
- 8 E Slade St
- 307 N Schubert St
- 403 N Plum Grove Rd
- 411 N Plum Grove Rd
- 408 N Comfort Ln
- 345 N Plum Grove Rd
- 419 N Plum Grove Rd
- 414 N Comfort Ln
- 348 N Hale St
- 400 N Plum Grove Rd
- 402 N Comfort Ln
- 408 N Plum Grove Rd
- 339 N Plum Grove Rd
- 346 N Plum Grove Rd
- 422 N Comfort Ln
- 334 N Plum Grove Rd
- 338 N Hale St
- 422 N Plum Grove Rd
- 431 N Plum Grove Rd
- 33 E Comfort Ln
- 17 W Robertson St
- 327 N Plum Grove Rd
