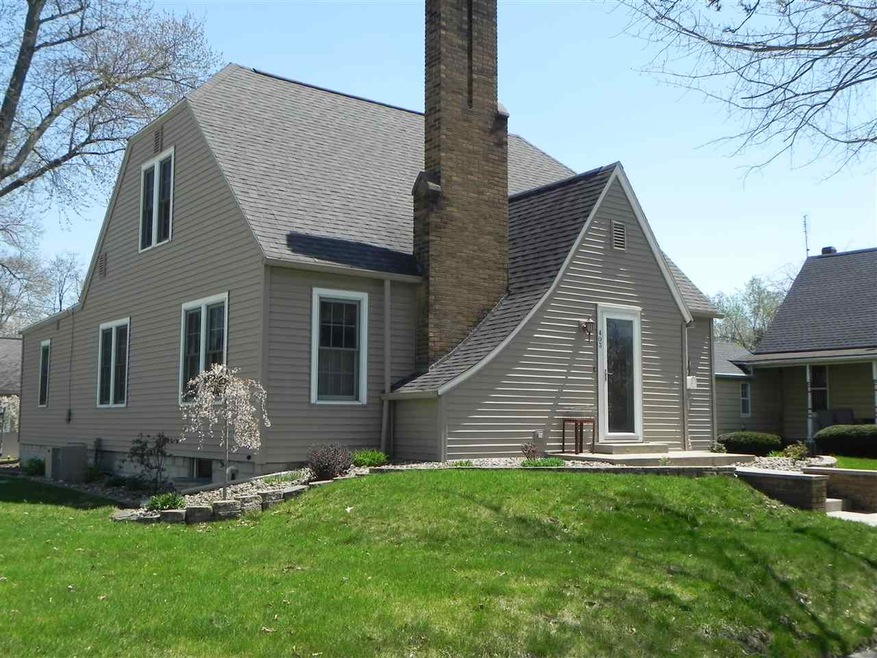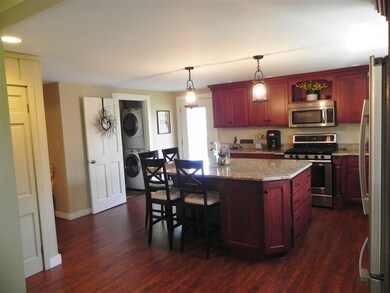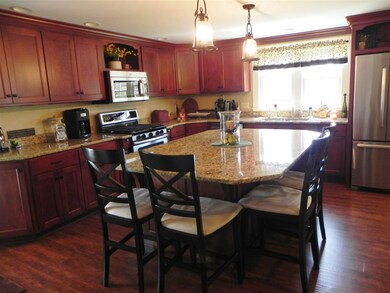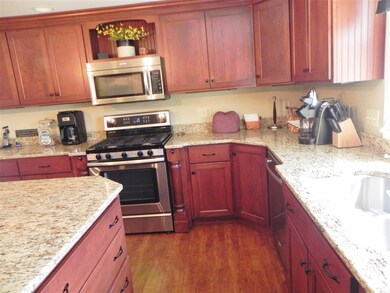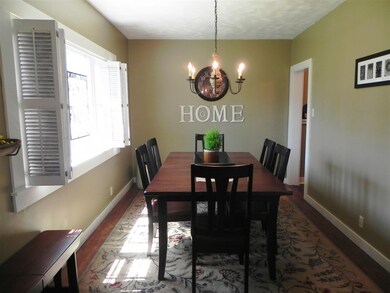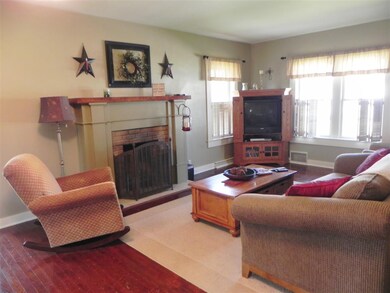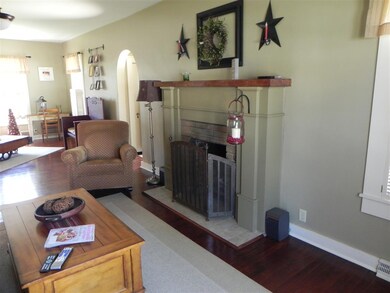403 N Wayne St North Manchester, IN 46962
Estimated Value: $222,000 - $308,000
3
Beds
3
Baths
2,754
Sq Ft
$95/Sq Ft
Est. Value
Highlights
- Primary Bedroom Suite
- Traditional Architecture
- Whirlpool Bathtub
- Manchester Elementary School Rated 9+
- Wood Flooring
- Stone Countertops
About This Home
As of June 2018Beautiful 3 bedroom 3 bath home * Great Location * Large family room * Master bedroom and bath on main floor * Custom Kitchen with granite counters * Gas Fire Place * Partially finished basement with wet bar * Eat in kitchen and dining room * Open staircase * Hardwood floor * Updated electrical and plumbing * Beautifully landscaped * 2 car detached garage Asking $174,500
Home Details
Home Type
- Single Family
Est. Annual Taxes
- $815
Year Built
- Built in 1936
Lot Details
- 9,428 Sq Ft Lot
- Lot Dimensions are 66 x 142.85
- Wood Fence
- Landscaped
- Level Lot
Parking
- 2 Car Detached Garage
- Garage Door Opener
- Gravel Driveway
- Off-Street Parking
Home Design
- Traditional Architecture
- Asphalt Roof
- Rubber Roof
- Vinyl Construction Material
Interior Spaces
- 1.5-Story Property
- Wet Bar
- Bar
- Ceiling Fan
- Ventless Fireplace
- Gas Log Fireplace
- Double Pane Windows
- Pocket Doors
- Entrance Foyer
- Living Room with Fireplace
- Formal Dining Room
- Workshop
- Pull Down Stairs to Attic
Kitchen
- Eat-In Kitchen
- Gas Oven or Range
- Kitchen Island
- Stone Countertops
- Built-In or Custom Kitchen Cabinets
- Disposal
Flooring
- Wood
- Vinyl
Bedrooms and Bathrooms
- 3 Bedrooms
- Primary Bedroom Suite
- Walk-In Closet
- Whirlpool Bathtub
- Bathtub With Separate Shower Stall
Laundry
- Laundry on main level
- Laundry Chute
- Washer and Electric Dryer Hookup
Partially Finished Basement
- Block Basement Construction
- Crawl Space
Home Security
- Storm Doors
- Fire and Smoke Detector
Utilities
- Forced Air Heating and Cooling System
- High-Efficiency Furnace
- Baseboard Heating
- Multiple Phone Lines
- Cable TV Available
Additional Features
- Energy-Efficient HVAC
- Patio
- Suburban Location
Listing and Financial Details
- Assessor Parcel Number 85-03-32-404-097.000-002
Ownership History
Date
Name
Owned For
Owner Type
Purchase Details
Listed on
May 1, 2018
Closed on
Jun 1, 2018
Sold by
Simcoe Sam R and Simcoe Shirley F
Bought by
Walker Tyler W
List Price
$174,500
Sold Price
$174,500
Current Estimated Value
Home Financials for this Owner
Home Financials are based on the most recent Mortgage that was taken out on this home.
Estimated Appreciation
$88,494
Avg. Annual Appreciation
5.62%
Original Mortgage
$164,500
Outstanding Balance
$143,443
Interest Rate
4.4%
Mortgage Type
New Conventional
Estimated Equity
$116,627
Create a Home Valuation Report for This Property
The Home Valuation Report is an in-depth analysis detailing your home's value as well as a comparison with similar homes in the area
Home Values in the Area
Average Home Value in this Area
Purchase History
| Date | Buyer | Sale Price | Title Company |
|---|---|---|---|
| Walker Tyler W | $174,500 | Metz Title Company, Inc |
Source: Public Records
Mortgage History
| Date | Status | Borrower | Loan Amount |
|---|---|---|---|
| Open | Walker Tyler W | $164,500 | |
| Previous Owner | Simcoe Sam R | $140,000 | |
| Previous Owner | Simcoe Sam R | $68,000 |
Source: Public Records
Property History
| Date | Event | Price | Change | Sq Ft Price |
|---|---|---|---|---|
| 06/01/2018 06/01/18 | Sold | $174,500 | 0.0% | $63 / Sq Ft |
| 05/30/2018 05/30/18 | Pending | -- | -- | -- |
| 05/01/2018 05/01/18 | For Sale | $174,500 | -- | $63 / Sq Ft |
Source: Indiana Regional MLS
Tax History Compared to Growth
Tax History
| Year | Tax Paid | Tax Assessment Tax Assessment Total Assessment is a certain percentage of the fair market value that is determined by local assessors to be the total taxable value of land and additions on the property. | Land | Improvement |
|---|---|---|---|---|
| 2024 | $1,717 | $171,700 | $20,600 | $151,100 |
| 2023 | $1,599 | $170,300 | $20,600 | $149,700 |
| 2022 | $1,575 | $157,500 | $18,500 | $139,000 |
| 2021 | $1,459 | $145,900 | $18,500 | $127,400 |
| 2020 | $1,305 | $136,700 | $18,500 | $118,200 |
| 2019 | $1,184 | $132,500 | $18,500 | $114,000 |
| 2018 | $970 | $118,700 | $18,500 | $100,200 |
| 2017 | $815 | $113,300 | $18,500 | $94,800 |
| 2016 | $540 | $113,500 | $18,500 | $95,000 |
| 2014 | $545 | $114,100 | $18,500 | $95,600 |
| 2013 | $411 | $109,400 | $18,500 | $90,900 |
Source: Public Records
Map
Source: Indiana Regional MLS
MLS Number: 201817566
APN: 85-03-32-404-097.000-002
Nearby Homes
- TBD N Sycamore St
- 601 N Mill St
- 607 N Mill St
- 208 E 3rd St
- 715 N Sycamore St
- 710 East St
- 715 N Mill St
- 717 Ruse St
- 406 N Market St
- 201 S River Rd
- 1107 N Market St
- 207 Grandview Ct
- 506 W 4th St
- 301 S Maple St
- 308 S 1st St
- 1403 Buckingham Place
- 801 Thorn St
- 908 Marshall Way
- 1113 Marshall Way
- 1104 Marshall Way
