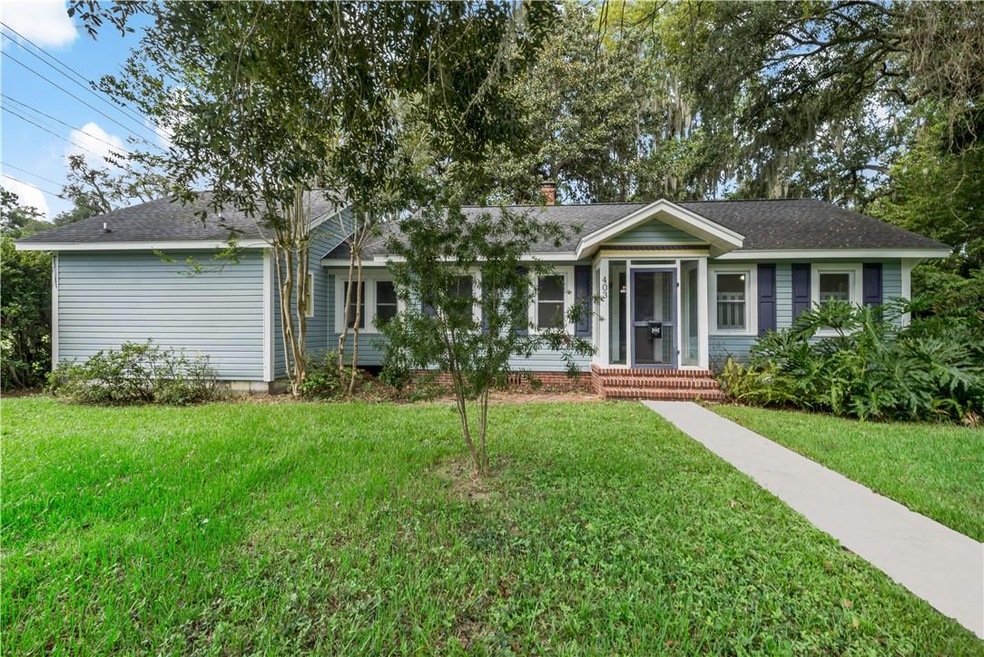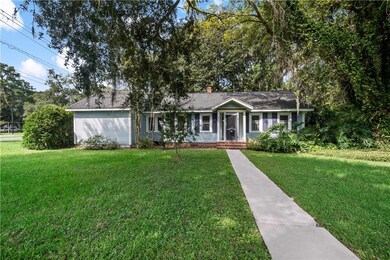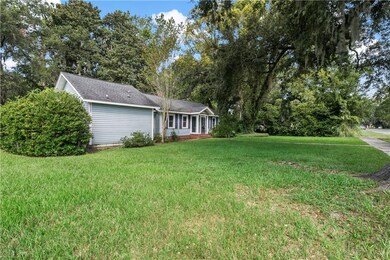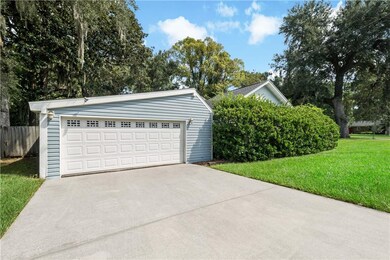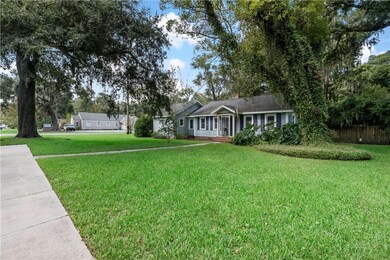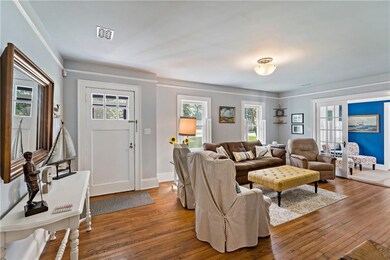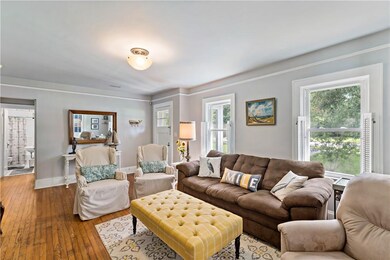
403 Norwich St Brunswick, GA 31520
South End NeighborhoodEstimated Value: $253,138 - $328,000
Highlights
- 0.3 Acre Lot
- Deck
- No HOA
- St. Simons Elementary School Rated A-
- Wood Flooring
- Screened Porch
About This Home
As of October 2020Beautifully renovated adorable cottage-style bungalow located in desirable SoGlo area of downtown Brunswick near the Historic District. Double corner lot and several large oaks are icing on the cake! Interior details will definitely WOW you, with several french doors, nice moulding, hardwood flooring, original glass doorknobs, spacious living room, dining room, remodeled kitchen, cute sunroom or study and spacious owner's suite with vaulted ceiling, french doors to a private deck, large walk-in closet and modern bath with double vanity and huge walk-in tiled shower. New HVAC installed in 2019 and all windows replaced with energy-efficient ones. Rear screened porch with separate laundry room, nice rear deck, privacy fence in rear yard and detached 2-car garage with lots of storage space. Small sun porch off rear guest BR can be an office, craft room, playroom or 4th BR (does have closet). In FEMA zone X, so no flood insurance required. This one will not last long...a must see!
Last Listed By
Vicki Coolidge
BHHS Hodnett Cooper Real Estate BWK License #152163 Listed on: 08/21/2020

Home Details
Home Type
- Single Family
Est. Annual Taxes
- $2,069
Year Built
- Built in 1938
Lot Details
- 0.3 Acre Lot
- Partially Fenced Property
- Privacy Fence
- Landscaped
- Level Lot
- 2 Lots in the community
Parking
- 2 Car Detached Garage
- Garage Door Opener
Home Design
- Pillar, Post or Pier Foundation
- Fire Rated Drywall
- Frame Construction
- Composition Roof
- Wood Siding
- Vinyl Siding
Interior Spaces
- 1,462 Sq Ft Home
- 1-Story Property
- Woodwork
- Ceiling Fan
- Double Pane Windows
- Screened Porch
- Crawl Space
- Home Security System
Kitchen
- Range
- Dishwasher
Flooring
- Wood
- Tile
Bedrooms and Bathrooms
- 3 Bedrooms
- 2 Full Bathrooms
Laundry
- Laundry Room
- Washer and Dryer Hookup
Eco-Friendly Details
- Energy-Efficient Windows
- Energy-Efficient Insulation
Outdoor Features
- Deck
Schools
- Oglethorpe Elementary School
- Glynn Middle School
- Glynn Academy High School
Utilities
- Cooling Available
- Heat Pump System
Community Details
- No Home Owners Association
- Southend Subdivision
Listing and Financial Details
- Tax Lot 628 & 629
- Assessor Parcel Number 01-00349
Ownership History
Purchase Details
Home Financials for this Owner
Home Financials are based on the most recent Mortgage that was taken out on this home.Purchase Details
Home Financials for this Owner
Home Financials are based on the most recent Mortgage that was taken out on this home.Similar Homes in Brunswick, GA
Home Values in the Area
Average Home Value in this Area
Purchase History
| Date | Buyer | Sale Price | Title Company |
|---|---|---|---|
| Hanson Romaine Samantha | $189,500 | -- | |
| Seidel Douglas B | $147,000 | -- |
Mortgage History
| Date | Status | Borrower | Loan Amount |
|---|---|---|---|
| Open | Hanson Romaine Samantha | $50,000 | |
| Open | Hanson Romaine Samantha | $142,125 | |
| Previous Owner | Seidel Douglas B | $117,600 | |
| Previous Owner | Pressel Paige G | $86,327 | |
| Previous Owner | Pressel Paige G | $30,000 |
Property History
| Date | Event | Price | Change | Sq Ft Price |
|---|---|---|---|---|
| 10/30/2020 10/30/20 | Sold | $189,500 | 0.0% | $130 / Sq Ft |
| 09/30/2020 09/30/20 | Pending | -- | -- | -- |
| 08/21/2020 08/21/20 | For Sale | $189,500 | +28.9% | $130 / Sq Ft |
| 07/08/2015 07/08/15 | Sold | $147,000 | -1.9% | $98 / Sq Ft |
| 05/28/2015 05/28/15 | Pending | -- | -- | -- |
| 04/17/2015 04/17/15 | For Sale | $149,900 | -- | $100 / Sq Ft |
Tax History Compared to Growth
Tax History
| Year | Tax Paid | Tax Assessment Tax Assessment Total Assessment is a certain percentage of the fair market value that is determined by local assessors to be the total taxable value of land and additions on the property. | Land | Improvement |
|---|---|---|---|---|
| 2024 | $1,843 | $87,680 | $6,680 | $81,000 |
| 2023 | $3,309 | $88,120 | $6,680 | $81,440 |
| 2022 | $3,294 | $85,680 | $6,680 | $79,000 |
| 2021 | $2,602 | $65,200 | $6,680 | $58,520 |
| 2020 | $2,390 | $58,440 | $6,680 | $51,760 |
| 2019 | $1,297 | $58,440 | $6,680 | $51,760 |
| 2018 | $999 | $41,560 | $6,680 | $34,880 |
| 2017 | $1,571 | $35,240 | $6,680 | $28,560 |
| 2016 | $1,441 | $35,240 | $6,680 | $28,560 |
| 2015 | -- | $33,960 | $5,400 | $28,560 |
| 2014 | -- | $33,960 | $5,400 | $28,560 |
Agents Affiliated with this Home
-
V
Seller's Agent in 2020
Vicki Coolidge
BHHS Hodnett Cooper Real Estate BWK
(912) 269-7010
-
L
Buyer's Agent in 2020
Leslie Hamrick
Coldwell Banker Access Realty SSI
-
Stephanie Webb-Foster

Seller's Agent in 2015
Stephanie Webb-Foster
BHHS Hodnett Cooper Real Estate BWK
(912) 223-0604
391 Total Sales
-
Erin Vaughn

Seller Co-Listing Agent in 2015
Erin Vaughn
BHHS Hodnett Cooper Real Estate BWK
(912) 223-2201
398 Total Sales
Map
Source: Golden Isles Association of REALTORS®
MLS Number: 1620814
APN: 01-00349
