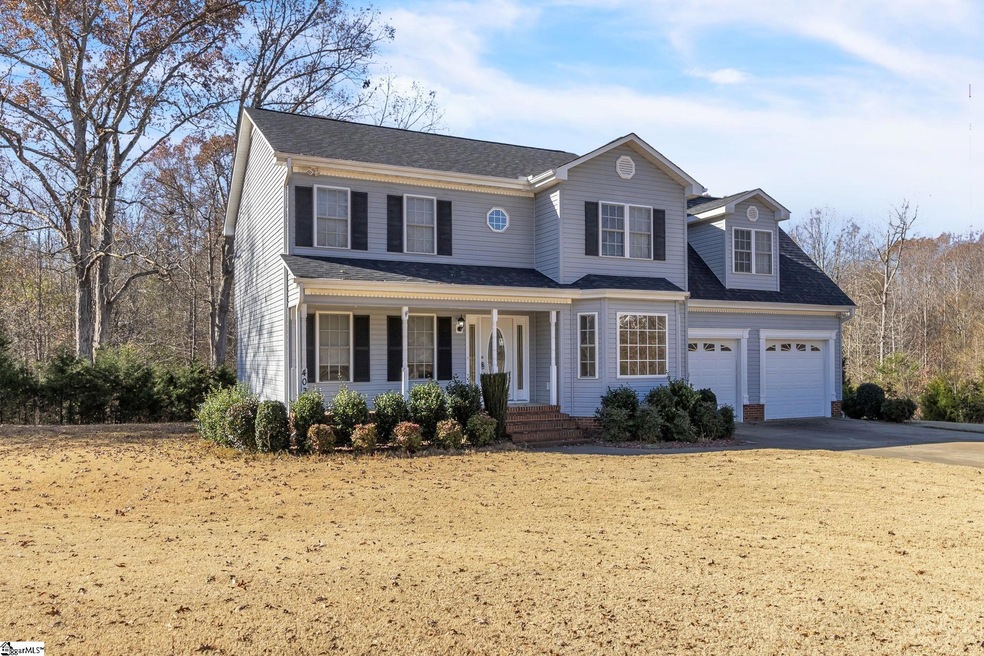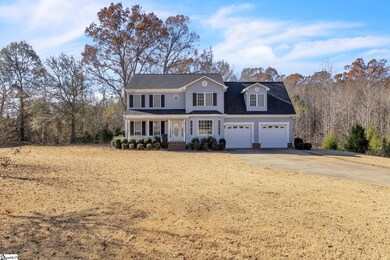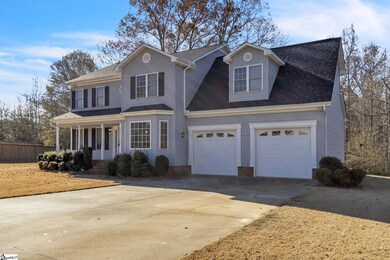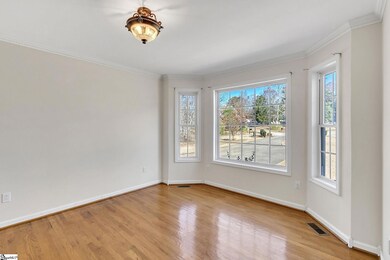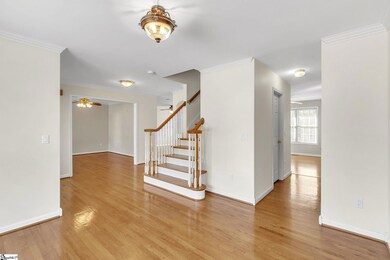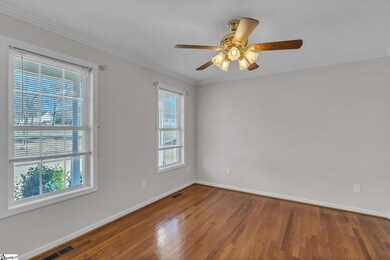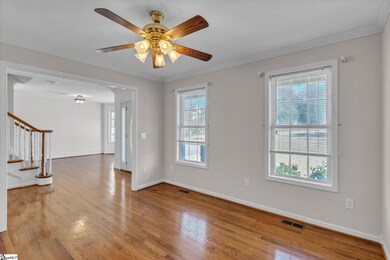
403 Opie Tree Ct Fountain Inn, SC 29644
Estimated Value: $393,000 - $595,000
Highlights
- 3.25 Acre Lot
- Deck
- Bonus Room
- Fork Shoals School Rated A-
- Traditional Architecture
- Breakfast Room
About This Home
As of January 2024Well maintained 4 bedroom 2.5 bath home in Fountain Inn in established neighborhood. Located 10 minutes to downtown Fountain Inn, 15 minutes to downtown Simpsonville and less than 30 minutes to downtown Greenville. Home is situated on a cul de sac and sits on approx. 3.25 acres. The community has no HOA. Open kitchen with large laundry room has two closet pantries near the downstairs half bath. Bright breakfast area is right off the kitchen and separate dining room could be used for a home office space. Family room has large brick fireplace with gas logs. Upstairs, the primary bedroom has a walk in closet, full bath. The three additional bedrooms share a full bath. Spacious bonus room over the two car garage would be great for a home theatre or game room. Back deck overlooks the quiet back yard. Make this your new home today.
Home Details
Home Type
- Single Family
Est. Annual Taxes
- $1,374
Lot Details
- 3.25 Acre Lot
- Lot Dimensions are 77x601x189x490x180
- Cul-De-Sac
- Few Trees
Parking
- 2 Car Attached Garage
Home Design
- Traditional Architecture
- Composition Roof
- Vinyl Siding
Interior Spaces
- 2,587 Sq Ft Home
- 2,200-2,399 Sq Ft Home
- 2-Story Property
- Smooth Ceilings
- Ceiling Fan
- Gas Log Fireplace
- Living Room
- Dining Room
- Bonus Room
- Crawl Space
- Laundry Room
Kitchen
- Breakfast Room
- Free-Standing Electric Range
- Dishwasher
Flooring
- Carpet
- Vinyl
Bedrooms and Bathrooms
- 4 Bedrooms
- Primary bedroom located on second floor
- Walk-In Closet
- Primary Bathroom is a Full Bathroom
- Shower Only
Outdoor Features
- Deck
- Front Porch
Schools
- Fork Shoals Elementary School
- Ralph Chandler Middle School
- Woodmont High School
Utilities
- Heating System Uses Natural Gas
- Gas Water Heater
- Septic Tank
Community Details
- Three Oaks Subdivision
Listing and Financial Details
- Assessor Parcel Number 0568.04-01-008.27
Ownership History
Purchase Details
Home Financials for this Owner
Home Financials are based on the most recent Mortgage that was taken out on this home.Purchase Details
Home Financials for this Owner
Home Financials are based on the most recent Mortgage that was taken out on this home.Similar Homes in Fountain Inn, SC
Home Values in the Area
Average Home Value in this Area
Purchase History
| Date | Buyer | Sale Price | Title Company |
|---|---|---|---|
| Daniel Philip Johnson Revocable Trust | $394,000 | None Listed On Document | |
| Wild Life Home Az Llc | $297,000 | None Listed On Document |
Mortgage History
| Date | Status | Borrower | Loan Amount |
|---|---|---|---|
| Open | Daniel Philip Johnson Revocable Trust | $295,500 | |
| Previous Owner | Wild Life Home Az Llc | $313,500 | |
| Previous Owner | Westbrook Brent | $151,000 | |
| Previous Owner | Westbrook Brent Carolio | $184,000 |
Property History
| Date | Event | Price | Change | Sq Ft Price |
|---|---|---|---|---|
| 01/17/2024 01/17/24 | Sold | $394,000 | -8.4% | $179 / Sq Ft |
| 12/01/2023 12/01/23 | For Sale | $430,000 | -- | $195 / Sq Ft |
Tax History Compared to Growth
Tax History
| Year | Tax Paid | Tax Assessment Tax Assessment Total Assessment is a certain percentage of the fair market value that is determined by local assessors to be the total taxable value of land and additions on the property. | Land | Improvement |
|---|---|---|---|---|
| 2024 | $5,649 | $17,710 | $3,170 | $14,540 |
| 2023 | $5,649 | $8,340 | $2,110 | $6,230 |
| 2022 | $1,315 | $8,340 | $2,110 | $6,230 |
| 2021 | $1,268 | $8,340 | $2,110 | $6,230 |
| 2020 | $1,286 | $7,980 | $2,110 | $5,870 |
| 2019 | $1,286 | $7,980 | $2,110 | $5,870 |
| 2018 | $1,283 | $7,980 | $2,110 | $5,870 |
| 2017 | $1,283 | $7,980 | $2,110 | $5,870 |
| 2016 | $1,135 | $199,640 | $52,800 | $146,840 |
| 2015 | $1,093 | $199,640 | $52,800 | $146,840 |
| 2014 | $1,105 | $207,391 | $50,138 | $157,253 |
Agents Affiliated with this Home
-
Tracy Tate

Seller's Agent in 2024
Tracy Tate
Prime Realty, LLC
(864) 483-1284
1 in this area
72 Total Sales
Map
Source: Greater Greenville Association of REALTORS®
MLS Number: 1514024
APN: 0568.04-01-008.27
- 307 Forked Oak Way
- 107 Woodland Hills Ln
- 300 Shagbark Cir
- 101 Shagbark Cir
- 314 Tall Pines Rd
- 117 Robin Dr
- 717 Nash Mill Rd
- 191 Wasson Way
- 120 Thomason View Rd
- 745 Jenkins Bridge Rd
- 9 Chells Ct
- 303 Jenkins Bridge Rd
- 19 Rabon Valley Acres Rd
- 6 Cool Meadow Way
- 22 Rabon Valley Acres Rd
- 9 Emporia Ct
- 813 Elgon Walk Dr
- 109 Coppa Ct
- 225 Tea Olive Place
- 309 Grassland Ln
- 403 Opie Tree Ct
- 302 Forked Oak Way
- 404 Opie Tree Ct
- 300 Forked Oak Way
- 402 Opie Tree Ct
- 206 Forked Oak Way
- 304 Forked Oak Way
- 204 Forked Oak Way
- 303 Forked Oak Way
- 301 Forked Oak Way
- 305 Forked Oak Way
- 209 Forked Oak Way
- 105 Laughing Tree Ct
- 107 Laughing Tree Ct
- 103 Laughing Tree Ct
- 109 Laughing Tree Ct
- 207 Forked Oak Way
- 101 Laughing Tree Ct
- 1796 Fairview Rd
- 205 Forked Oak Way
