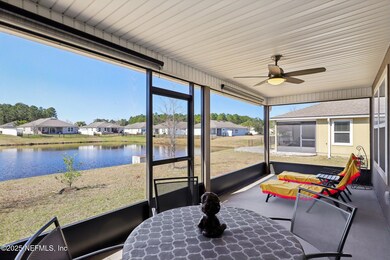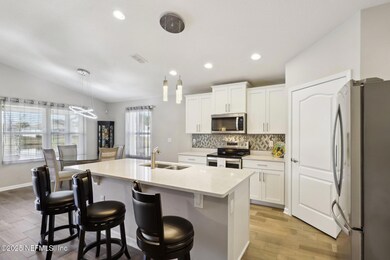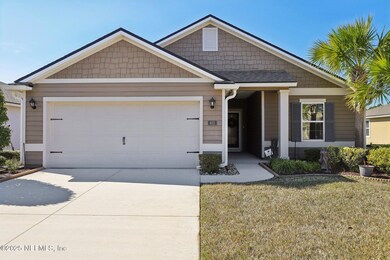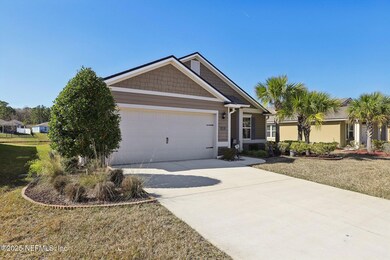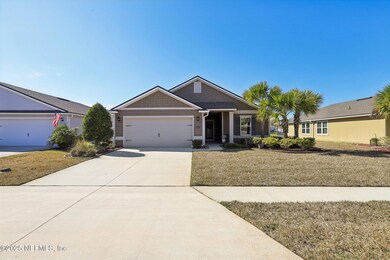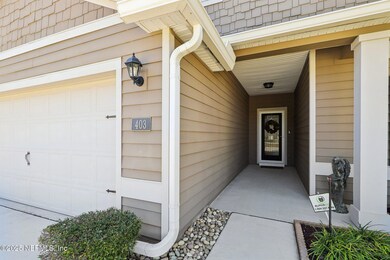
403 Palace Dr St. Augustine Beach, FL 32084
Highlights
- Fitness Center
- Senior Community
- Open Floorplan
- Home fronts a pond
- Gated Community
- Traditional Architecture
About This Home
As of July 2025Welcome to this beautifully updated home, located in a 55+ community in a desirable St Augustine location. Features include wood look tile throughout the main living areas, quartz countertops, white cabintry and stainless appliances in the itchen, upgraded lighting, and a large screened patio with water views. Patio doors have a remote control shade for privacy. The primary bath includes a walk in shower with bench and vanity mirrors with adjustible lighting. Special extra's include a sink in the utility room, water softerner, low E windows, and rubber mulch in the landscape beds for easy maintenance. Resort style community amenities include two amazing pools, tennis and pickleball courts, a dog park, fitness center and playground. Lawncare is included. This community is located 5 miles from Old Town St Augustine, and 15 minutes from beautiful Vilano Beach. It is convenient to shopping and restaurants, perfect for relaxing and enjoying the best of the Florida lifest
Last Agent to Sell the Property
COLDWELL BANKER VANGUARD REALTY License #3025282 Listed on: 02/06/2025

Home Details
Home Type
- Single Family
Est. Annual Taxes
- $2,711
Year Built
- Built in 2020
Lot Details
- 6,534 Sq Ft Lot
- Home fronts a pond
- Property fronts a private road
- Street terminates at a dead end
HOA Fees
Parking
- 2 Car Garage
- Attached Carport
- Garage Door Opener
Home Design
- Traditional Architecture
- Wood Frame Construction
- Shingle Roof
Interior Spaces
- 1,604 Sq Ft Home
- 1-Story Property
- Open Floorplan
- Ceiling Fan
- Entrance Foyer
- Screened Porch
Kitchen
- Breakfast Area or Nook
- Eat-In Kitchen
- Electric Range
- Microwave
- Ice Maker
- Dishwasher
- Kitchen Island
- Disposal
Flooring
- Carpet
- Tile
Bedrooms and Bathrooms
- 3 Bedrooms
- Split Bedroom Floorplan
- Walk-In Closet
- 2 Full Bathrooms
- Shower Only
Laundry
- Dryer
- Washer
- Sink Near Laundry
Home Security
- Smart Home
- Smart Thermostat
- Fire and Smoke Detector
Schools
- Crookshank Elementary School
- Sebastian Middle School
- St. Augustine High School
Utilities
- Central Heating and Cooling System
- Heat Pump System
- Electric Water Heater
- Water Softener is Owned
Listing and Financial Details
- Assessor Parcel Number 0733240690
Community Details
Overview
- Senior Community
- Association fees include ground maintenance
- San Salito Hoa, Freedom At San Salito Association, Phone Number (800) 932-6636
- San Salito Subdivision
Recreation
- Tennis Courts
- Pickleball Courts
- Fitness Center
Security
- Gated Community
Ownership History
Purchase Details
Purchase Details
Purchase Details
Home Financials for this Owner
Home Financials are based on the most recent Mortgage that was taken out on this home.Similar Homes in the area
Home Values in the Area
Average Home Value in this Area
Purchase History
| Date | Type | Sale Price | Title Company |
|---|---|---|---|
| Deed | -- | None Listed On Document | |
| Interfamily Deed Transfer | -- | None Available | |
| Special Warranty Deed | $279,990 | Dhi Title Of Florida Inc |
Mortgage History
| Date | Status | Loan Amount | Loan Type |
|---|---|---|---|
| Open | $269,000 | New Conventional | |
| Previous Owner | $265,991 | New Conventional |
Property History
| Date | Event | Price | Change | Sq Ft Price |
|---|---|---|---|---|
| 07/16/2025 07/16/25 | Sold | $402,500 | -3.0% | $251 / Sq Ft |
| 06/11/2025 06/11/25 | Pending | -- | -- | -- |
| 05/27/2025 05/27/25 | Price Changed | $415,000 | -3.3% | $259 / Sq Ft |
| 03/25/2025 03/25/25 | Price Changed | $429,000 | -4.5% | $267 / Sq Ft |
| 03/05/2025 03/05/25 | Off Market | $449,000 | -- | -- |
| 03/02/2025 03/02/25 | For Sale | $449,000 | 0.0% | $280 / Sq Ft |
| 02/24/2025 02/24/25 | Price Changed | $449,000 | -2.2% | $280 / Sq Ft |
| 02/06/2025 02/06/25 | For Sale | $459,000 | +63.9% | $286 / Sq Ft |
| 12/17/2023 12/17/23 | Off Market | $279,990 | -- | -- |
| 06/23/2020 06/23/20 | Sold | $279,990 | -1.8% | $175 / Sq Ft |
| 03/27/2020 03/27/20 | Pending | -- | -- | -- |
| 03/09/2020 03/09/20 | For Sale | $284,990 | -- | $178 / Sq Ft |
Tax History Compared to Growth
Tax History
| Year | Tax Paid | Tax Assessment Tax Assessment Total Assessment is a certain percentage of the fair market value that is determined by local assessors to be the total taxable value of land and additions on the property. | Land | Improvement |
|---|---|---|---|---|
| 2025 | $2,655 | $241,305 | -- | -- |
| 2024 | $2,655 | $234,504 | -- | -- |
| 2023 | $2,655 | $227,674 | $0 | $0 |
| 2022 | $2,572 | $221,043 | $0 | $0 |
| 2021 | $2,551 | $214,605 | $0 | $0 |
| 2020 | $955 | $56,000 | $0 | $0 |
| 2019 | $673 | $48,000 | $0 | $0 |
| 2018 | $638 | $45,000 | $0 | $0 |
| 2017 | $0 | $12,172 | $12,172 | $0 |
Agents Affiliated with this Home
-
Heidi Lynch

Seller's Agent in 2025
Heidi Lynch
COLDWELL BANKER VANGUARD REALTY
(904) 626-9087
65 Total Sales
-
ANDREA WARE
A
Buyer's Agent in 2025
ANDREA WARE
REAL BROKER LLC
(904) 316-3540
21 Total Sales
-
Charlie Rogers
C
Seller's Agent in 2020
Charlie Rogers
D R HORTON REALTY INC
(904) 445-1004
9,672 Total Sales
Map
Source: realMLS (Northeast Florida Multiple Listing Service)
MLS Number: 2069007
APN: 073324-0690
- 324 Palace Dr
- 40 Tesla Ct
- 166 Midway Park Dr
- 60 Millet Way
- 500 Pullman Cir
- 96 Cody St
- 35 Root Ln
- 137 Codman Dr
- 75 Codman Dr
- 3511 Evernia St
- 106 Plantation Point Dr
- 775 E Red House Branch Rd
- 208 Pine Arbor Cir
- 3520 Begonia St
- 409 Pine Harvest Ct
- 184 Pine Arbor Cir
- 816 Oak Arbor Cir
- 913 Oak Arbor Cir
- 735 E Red House Branch Rd
- 1205 Wild Palm Ct

