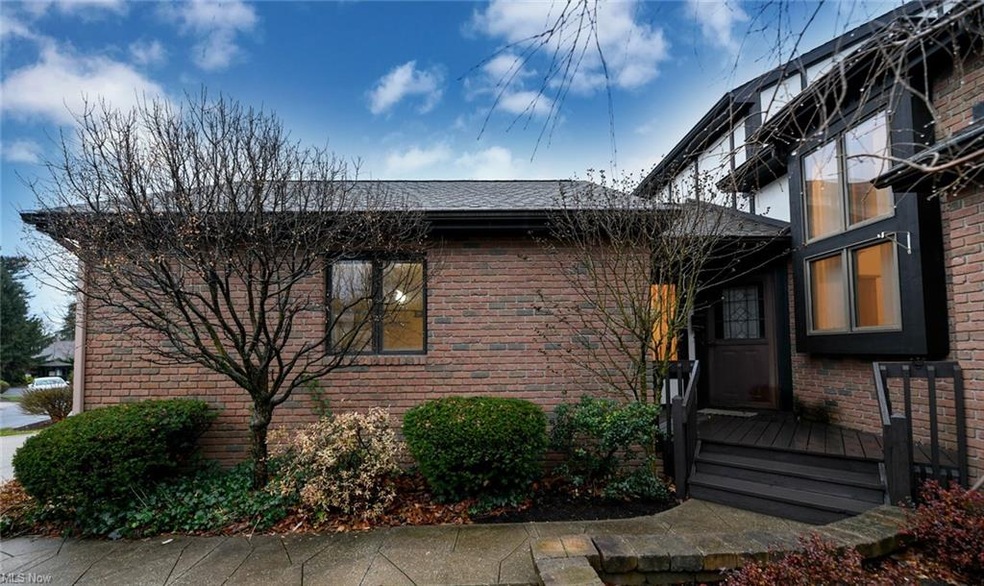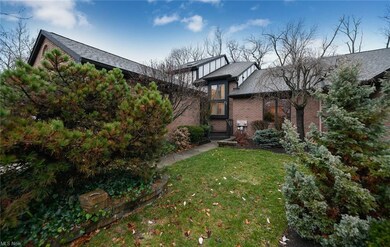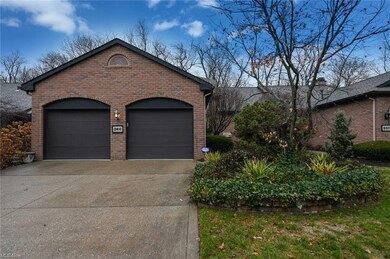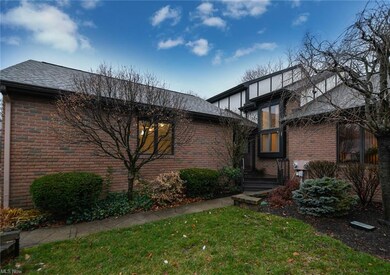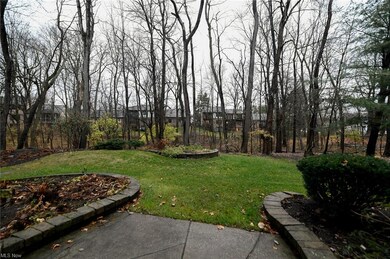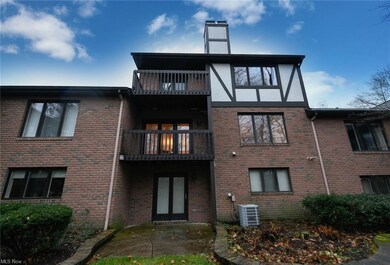
403 Pebblebrook Dr SW Unit 403 North Canton, OH 44709
Edgefield NeighborhoodEstimated Value: $244,000 - $261,000
Highlights
- View of Trees or Woods
- Deck
- Traditional Architecture
- Glenwood Intermediate School Rated A-
- Wooded Lot
- 2 Fireplaces
About This Home
As of March 2021Look no more!! Large condo wonderfully located in North Canton, w/ the convenience of all the shopping & entertainment you could need & quick access to the highway. Pulling into the small Brookview community, you are swept away from the city & transported to a serene setting, canopied by mature trees & the perfect place to enjoy nature. You are welcomed inside by a spacious foyer. To the left, a nice dining/breakfast area & to the right the kitchen. Be sure to look up! You'll love this unique design of the vaulted 2 story ceiling & window in the kitchen. Out to the open plan living room/dining area. Plenty of space for your full sized dining table. The fireplace & balcony overlooking the woods provides such a comforting feel. The main floor also offers a large bedroom, full bathroom & laundry room. Upstairs to an incredible loft space! This would be ideal as a library, large home office or relaxation space. Double doors take you into the over sized master suite. Vaulted ceiling, recessed lighting, endless space to arrange all your furnishings & another private balcony! The master bathroom provides a large double vanity, jetted tub & walk-in closet. The lower level is a great space, with a gas fireplace & walk out to the patio & back yard. Finish or leave as is for a great workshop or work out space. Take a moment to walk outside, enjoy the peace & maybe see a deer!
Last Agent to Sell the Property
RE/MAX Trends Realty License #2016001415 Listed on: 12/01/2020

Property Details
Home Type
- Condominium
Est. Annual Taxes
- $2,357
Year Built
- Built in 1992
Lot Details
- Street terminates at a dead end
- South Facing Home
- Sprinkler System
- Wooded Lot
HOA Fees
- $379 Monthly HOA Fees
Home Design
- Traditional Architecture
- Brick Exterior Construction
- Asphalt Roof
- Stucco
Interior Spaces
- 2,073 Sq Ft Home
- 2-Story Property
- 2 Fireplaces
- Views of Woods
- Home Security System
Kitchen
- Range
- Microwave
- Dishwasher
- Disposal
Bedrooms and Bathrooms
- 2 Bedrooms | 1 Main Level Bedroom
Unfinished Basement
- Walk-Out Basement
- Basement Fills Entire Space Under The House
Parking
- 2 Car Attached Garage
- Garage Drain
- Garage Door Opener
Outdoor Features
- Deck
- Patio
- Porch
Utilities
- Forced Air Heating and Cooling System
- Heating System Uses Gas
Community Details
- Association fees include insurance, exterior building, landscaping, property management, reserve fund, snow removal
Listing and Financial Details
- Assessor Parcel Number 09400376
Ownership History
Purchase Details
Home Financials for this Owner
Home Financials are based on the most recent Mortgage that was taken out on this home.Purchase Details
Home Financials for this Owner
Home Financials are based on the most recent Mortgage that was taken out on this home.Purchase Details
Purchase Details
Purchase Details
Purchase Details
Purchase Details
Similar Homes in the area
Home Values in the Area
Average Home Value in this Area
Purchase History
| Date | Buyer | Sale Price | Title Company |
|---|---|---|---|
| Jenkins Jessica | $195,000 | Chicago Title Insurance Co | |
| Lucilio A Jessica | -- | -- | |
| Hall Bernard | -- | -- | |
| Hall Bernard | $220,000 | -- | |
| Nelson Mary Alice | -- | -- | |
| -- | $170,000 | -- | |
| -- | -- | -- |
Mortgage History
| Date | Status | Borrower | Loan Amount |
|---|---|---|---|
| Open | Jenkins Jessica | $50,000 | |
| Previous Owner | Lucilio A Jessica | -- |
Property History
| Date | Event | Price | Change | Sq Ft Price |
|---|---|---|---|---|
| 03/23/2021 03/23/21 | Sold | $195,000 | -6.2% | $94 / Sq Ft |
| 02/25/2021 02/25/21 | Pending | -- | -- | -- |
| 01/08/2021 01/08/21 | Price Changed | $207,900 | -1.9% | $100 / Sq Ft |
| 12/05/2020 12/05/20 | For Sale | $211,900 | -- | $102 / Sq Ft |
Tax History Compared to Growth
Tax History
| Year | Tax Paid | Tax Assessment Tax Assessment Total Assessment is a certain percentage of the fair market value that is determined by local assessors to be the total taxable value of land and additions on the property. | Land | Improvement |
|---|---|---|---|---|
| 2024 | -- | $80,650 | $11,590 | $69,060 |
| 2023 | $3,777 | $59,090 | $14,810 | $44,280 |
| 2022 | $2,445 | $59,090 | $14,810 | $44,280 |
| 2021 | $2,319 | $59,090 | $14,810 | $44,280 |
| 2020 | $2,374 | $53,760 | $13,510 | $40,250 |
| 2019 | $2,357 | $53,760 | $13,510 | $40,250 |
| 2018 | $2,323 | $53,760 | $13,510 | $40,250 |
| 2017 | $1,919 | $50,860 | $11,900 | $38,960 |
| 2016 | $1,922 | $50,860 | $11,900 | $38,960 |
| 2015 | $964 | $50,860 | $11,900 | $38,960 |
| 2014 | $241 | $55,130 | $12,950 | $42,180 |
| 2013 | $1,119 | $54,920 | $12,950 | $41,970 |
Agents Affiliated with this Home
-
Lisa Hughes

Seller's Agent in 2021
Lisa Hughes
RE/MAX
(330) 603-9008
2 in this area
417 Total Sales
-
Scott Alsip

Buyer's Agent in 2021
Scott Alsip
RE/MAX
(330) 618-1594
1 in this area
29 Total Sales
Map
Source: MLS Now
MLS Number: 4243108
APN: 09400376
- 225 N Circle Dr Unit 225
- 4846 Cleveland Ave NW
- 1466 S Main St Unit 103
- 4530 Packard Ave NW
- 0 Knoll St SE
- 187 Everhard Rd SW
- 4436 Packard Ave NW
- 2426 45th St NW
- 1408 Castlewood Ave SW
- 283 Everhard Rd SW
- 4217 Harrison Ave NW
- 2543 44th St NW
- 1334 Shiloh Run SE
- 1338 Shiloh Run SE
- 1340 Shiloh Run SE
- 1342 Shiloh Run SE
- 1323 Shiloh Run SE
- 1331 Shiloh Run SE
- 1341 Shiloh Run SE
- 2229 41st St NW
- 403 Pebblebrook Dr SW Unit 403
- 401 Pebblebrook Dr SW
- 405 Pebblebrook Dr SW Unit 405
- 421 Pebblebrook Dr SW
- 412 Pebblebrook Dr SW Unit 412
- 410 Pebblebrook Dr SW
- 414 Pebblebrook Dr SW
- 414 Pebblebrook Dr SW Unit 410-14
- 423 Pebblebrook Dr SW
- 425 Pebblebrook Dr SW Unit 425
- 1660 Greenway Rd SE Unit 6
- 1662 Greenway Rd SE
- 132 Brookview Dr SW Unit 132
- 1658 Greenway Rd SE Unit 5
- 134 Brookview Dr SW Unit 134
- 1688 S Main St
- 124 Brookview Dr SW
- 1690 S Main St Unit B
- 1692 S Main St
- 230 Brookview Dr SW Unit 230
