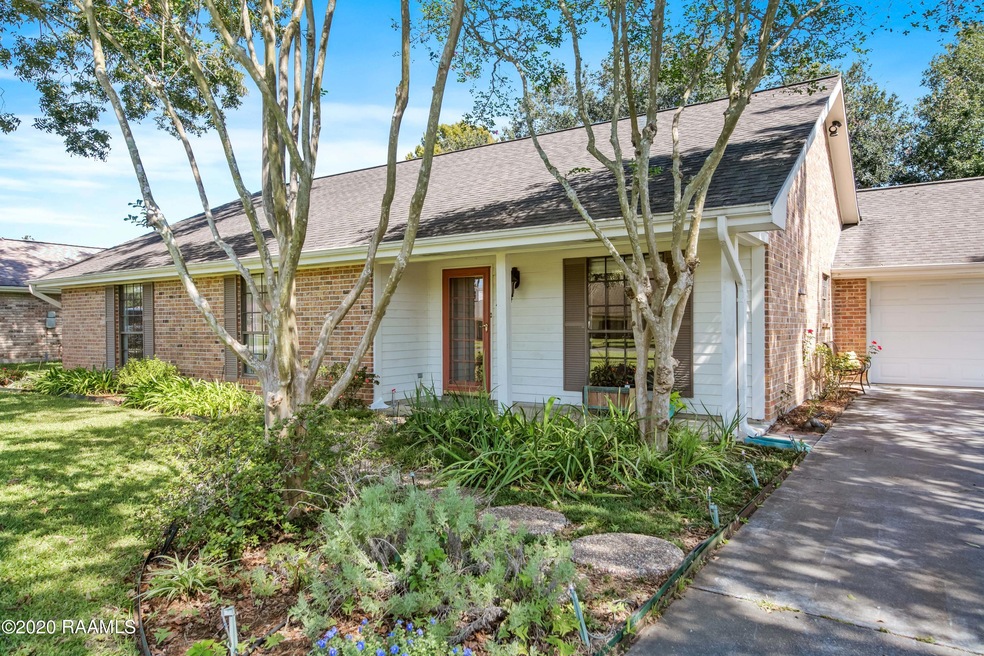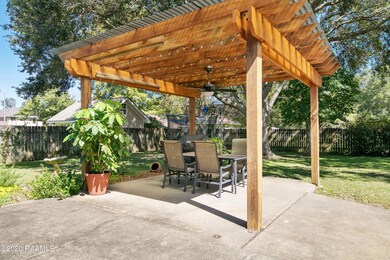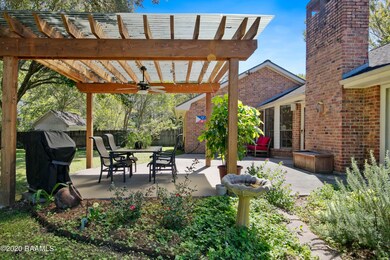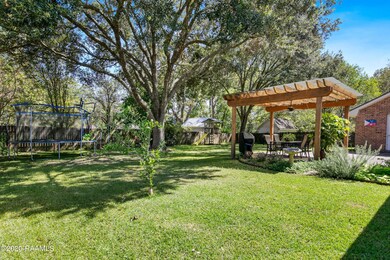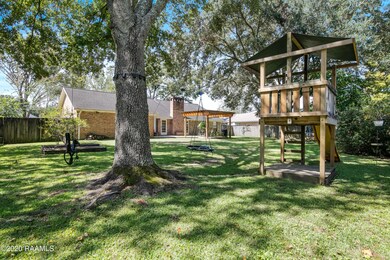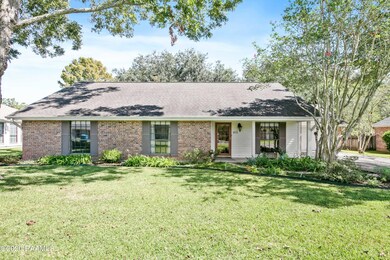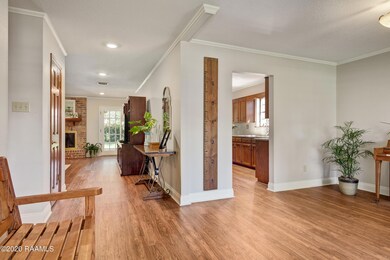
403 Presbytere Pkwy Lafayette, LA 70503
Acadiana Wood NeighborhoodEstimated Value: $231,000 - $293,000
Highlights
- Traditional Architecture
- 1 Fireplace
- Bay Window
- Broadmoor Elementary School Rated A-
- Granite Countertops
- Dual Closets
About This Home
As of February 2021Don't miss out on this spacious 3 Bed - 2 Bath home located in the Broadmoor School District. 403 Presbytere features recent updates including new paint, flooring, and recessed lighting. Natural light flows through the large bay windows into the open kitchen. The living room features a wood-burning fireplace and can comfortably fit large pieces of furniture. This home has plenty of storage throughout including three closets in the master bedroom. The home sits on a large, quiet lot near a cul-du-sac with no through traffic. The backyard can be your own private get-away with mature oak trees, small citrus trees, mature blueberry bushes and vegetable garden. The back patio includes a large, covered pergola with lighting and outdoor speakers.
Last Agent to Sell the Property
Brent Lassere
District South Real Estate Co. License #0995690884 Listed on: 12/20/2020
Home Details
Home Type
- Single Family
Est. Annual Taxes
- $1,802
Year Built
- 1981
Lot Details
- Lot Dimensions are 90 x 146.71 x 110 x 165.66
- Gated Home
- Privacy Fence
- Wood Fence
- Landscaped
- Sprinkler System
Home Design
- Traditional Architecture
- Brick Exterior Construction
- Slab Foundation
- Frame Construction
- Composition Roof
- Wood Siding
- HardiePlank Type
Interior Spaces
- 1,941 Sq Ft Home
- 1-Story Property
- Crown Molding
- Ceiling Fan
- 1 Fireplace
- Window Treatments
- Bay Window
Kitchen
- Oven
- Electric Cooktop
- Stove
- Plumbed For Ice Maker
- Dishwasher
- Granite Countertops
- Disposal
Flooring
- Carpet
- Tile
- Vinyl Plank
Bedrooms and Bathrooms
- 3 Bedrooms
- Dual Closets
- 2 Full Bathrooms
- Double Vanity
Laundry
- Dryer
- Washer
Parking
- Garage
- Garage Door Opener
Outdoor Features
- Open Patio
- Outdoor Speakers
- Exterior Lighting
- Pergola
Schools
- Broadmoor Elementary School
- Edgar Martin Middle School
- Comeaux High School
Utilities
- Central Heating and Cooling System
- Fiber Optics Available
- Cable TV Available
Community Details
- Oak Trace Subdivision
Listing and Financial Details
- Tax Lot 5
Ownership History
Purchase Details
Home Financials for this Owner
Home Financials are based on the most recent Mortgage that was taken out on this home.Purchase Details
Home Financials for this Owner
Home Financials are based on the most recent Mortgage that was taken out on this home.Similar Homes in Lafayette, LA
Home Values in the Area
Average Home Value in this Area
Purchase History
| Date | Buyer | Sale Price | Title Company |
|---|---|---|---|
| Cornay Ryan Stewart | $245,000 | None Available | |
| Schexnider Julie | $215,000 | Bayou Title |
Mortgage History
| Date | Status | Borrower | Loan Amount |
|---|---|---|---|
| Open | Cornay Ryan Stewart | $230,000 | |
| Previous Owner | Schexnider Julie | $172,000 | |
| Previous Owner | Conner John D | $140,000 | |
| Previous Owner | Conner John D | $57,895 |
Property History
| Date | Event | Price | Change | Sq Ft Price |
|---|---|---|---|---|
| 02/05/2021 02/05/21 | Sold | -- | -- | -- |
| 12/29/2020 12/29/20 | Pending | -- | -- | -- |
| 12/20/2020 12/20/20 | For Sale | $240,000 | +11.6% | $124 / Sq Ft |
| 02/22/2017 02/22/17 | Sold | -- | -- | -- |
| 01/16/2017 01/16/17 | Pending | -- | -- | -- |
| 01/13/2017 01/13/17 | For Sale | $215,000 | -- | $111 / Sq Ft |
Tax History Compared to Growth
Tax History
| Year | Tax Paid | Tax Assessment Tax Assessment Total Assessment is a certain percentage of the fair market value that is determined by local assessors to be the total taxable value of land and additions on the property. | Land | Improvement |
|---|---|---|---|---|
| 2024 | $1,802 | $23,307 | $4,000 | $19,307 |
| 2023 | $1,802 | $21,499 | $4,000 | $17,499 |
| 2022 | $2,250 | $21,499 | $4,000 | $17,499 |
| 2021 | $2,251 | $21,442 | $4,000 | $17,442 |
| 2020 | $2,244 | $21,442 | $4,000 | $17,442 |
| 2019 | $1,149 | $21,442 | $4,000 | $17,442 |
| 2018 | $1,556 | $21,442 | $4,000 | $17,442 |
| 2017 | $1,555 | $21,442 | $4,000 | $17,442 |
| 2015 | $968 | $15,690 | $3,000 | $12,690 |
| 2013 | -- | $15,690 | $3,000 | $12,690 |
Agents Affiliated with this Home
-
Renee Dore
R
Buyer's Agent in 2021
Renee Dore
Keaty Real Estate Team
(337) 280-8837
2 in this area
44 Total Sales
-
Lori McGrew
L
Seller's Agent in 2017
Lori McGrew
Keaty Real Estate Team
(337) 344-6573
5 in this area
96 Total Sales
-
Brent Lassere
B
Buyer's Agent in 2017
Brent Lassere
District South Real Estate Co.
(337) 962-3297
2 in this area
26 Total Sales
Map
Source: REALTOR® Association of Acadiana
MLS Number: 20011112
APN: 6063921
- 504 Presbytere Pkwy
- 622 Bellevue Plantation Rd
- 203 Pontalba Dr Unit 124
- 203 Pontalba Dr
- 104 Eldorado Ct
- 104 Parsonage Ln
- 638 Bellevue Plantation Rd
- 100 Presbytere Pkwy
- 110 Croft Row
- 645 Bellevue Plantation Rd
- 102 Croft Row
- 121 Croft Row
- 119 Croft Row
- 111 Croft Row
- 106 Bellevue Plantation Rd
- 200 Dunvegan Ct
- 650 Bellevue Plantation Rd
- 400 Croft Row
- 320 Dunvegan Ct
- 106 Camry Dr
- 403 Presbytere Pkwy
- 404 Presbytere Pkwy
- 402 Presbytere Pkwy
- 401 Presbytere Pkwy
- 405 Presbytere Pkwy
- 400 Presbytere Pkwy
- 400 Bellevue Plantation Rd
- 501 Presbytere Pkwy
- 404 Bellevue Plantation Rd
- 500 Presbytere Pkwy
- 309 Presbytere Pkwy
- 102 Saratoga Cir
- 503 Presbytere Pkwy
- 308 Presbytere Pkwy
- 502 Presbytere Pkwy
- 318 Bellevue Plantation Rd
- 103 Saratoga Cir
- 307 Presbytere Pkwy
- 505 Presbytere Pkwy
- 401 Bellevue Plantation Rd
