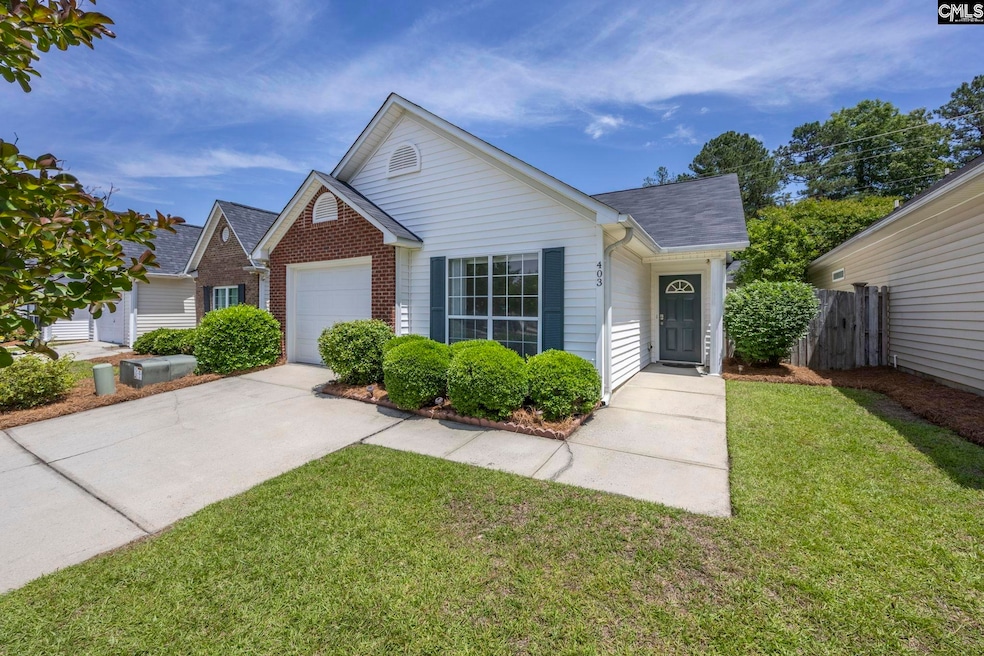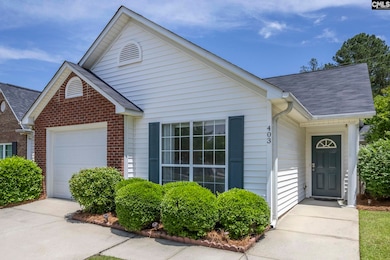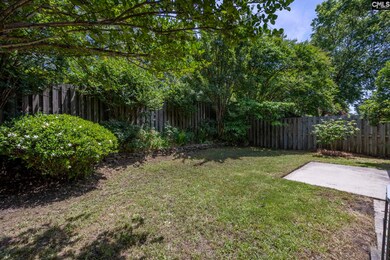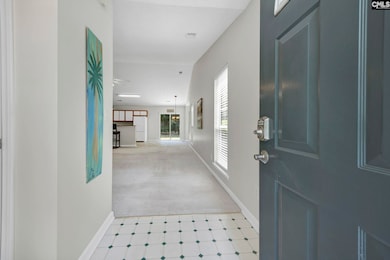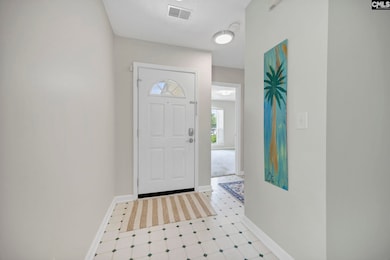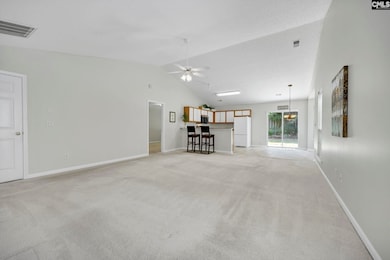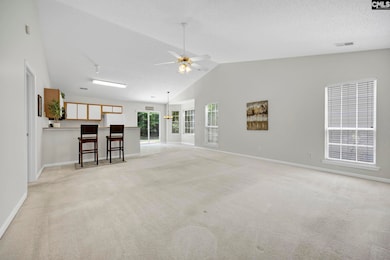
Estimated payment $1,334/month
Highlights
- Vaulted Ceiling
- Traditional Architecture
- Granite Countertops
- Dutch Fork Middle School Rated A
- Secondary bathroom tub or shower combo
- Laundry in Mud Room
About This Home
Charming Patio Home in Desirable Community. Seeking a blend of comfort, convenience, and charm? Look no further! This delightful single-story patio home with 1233sf, boasts an open floorplan ideal for modern living. Offering two spacious bedrooms and two bathrooms, it’s perfect for small families, couples, or individuals wanting a bit more space. The great room features vaulted ceilings that add to its spacious feel, and the eat-in kitchen includes a lovely bay window, inviting natural light to brighten your mornings. The master suite is a sanctuary in itself, complete with a full bath that includes a garden tub, walk-in closet, and ample space to unwind. Step outside to your private oasis, enclosed by a privacy fence with a beautiful rose garden to enjoy. The afternoon shaded patio area is perfect for alfresco dining and relaxation. Additional features include a single car garage, convenient guest parking area, yard sprinkler system, sidewalks, matching mailboxes, a front yard maintained by the community, a convenient laundry room, and a vinyl and brick facade. This clean and low maintenance house is located across the street from a lovely landscaped green space. Zoned for LEX RICH 5 school and conveniently located to interstates, shopping and restaurants. Embrace the convenience and charm of this well-maintained community. Contact us today to schedule a viewing! Disclaimer: CMLS has not reviewed and, therefore, does not endorse vendors who may appear in listings.
Home Details
Home Type
- Single Family
Est. Annual Taxes
- $1,258
Year Built
- Built in 2000
Lot Details
- 3,485 Sq Ft Lot
- West Facing Home
- Privacy Fence
- Wood Fence
- Back Yard Fenced
- Sprinkler System
HOA Fees
- $75 Monthly HOA Fees
Parking
- 1 Car Garage
- Garage Door Opener
Home Design
- Traditional Architecture
- Slab Foundation
- Brick Front
- Vinyl Construction Material
Interior Spaces
- 1,233 Sq Ft Home
- 1-Story Property
- Vaulted Ceiling
- Ceiling Fan
- Double Pane Windows
- Bay Window
- Vinyl Flooring
Kitchen
- Eat-In Kitchen
- Free-Standing Range
- Induction Cooktop
- <<builtInMicrowave>>
- Dishwasher
- Granite Countertops
- Disposal
Bedrooms and Bathrooms
- 2 Bedrooms
- Walk-In Closet
- 2 Full Bathrooms
- Dual Vanity Sinks in Primary Bathroom
- Secondary bathroom tub or shower combo
- Garden Bath
Laundry
- Laundry in Mud Room
- Laundry on main level
- Electric Dryer Hookup
Attic
- Storage In Attic
- Pull Down Stairs to Attic
Outdoor Features
- Patio
- Rain Gutters
Schools
- Dutch Fork Elementary And Middle School
- Dutch Fork High School
Utilities
- Mini Split Air Conditioners
- Vented Exhaust Fan
- Heat Pump System
- Mini Split Heat Pump
- Water Heater
Community Details
- Property Management Solutions HOA, Phone Number (803) 996-4846
- Winrose Place Subdivision
Map
Home Values in the Area
Average Home Value in this Area
Tax History
| Year | Tax Paid | Tax Assessment Tax Assessment Total Assessment is a certain percentage of the fair market value that is determined by local assessors to be the total taxable value of land and additions on the property. | Land | Improvement |
|---|---|---|---|---|
| 2024 | $1,258 | $126,700 | $0 | $0 |
| 2023 | $1,258 | $4,408 | $0 | $0 |
| 2022 | $1,100 | $110,200 | $20,000 | $90,200 |
| 2021 | $3,193 | $4,410 | $0 | $0 |
| 2020 | $768 | $4,410 | $0 | $0 |
| 2019 | $737 | $4,410 | $0 | $0 |
| 2018 | $582 | $4,000 | $0 | $0 |
| 2017 | $572 | $4,000 | $0 | $0 |
| 2016 | $570 | $4,000 | $0 | $0 |
| 2015 | $917 | $4,140 | $0 | $0 |
| 2014 | $2,782 | $103,500 | $0 | $0 |
| 2013 | -- | $6,210 | $0 | $0 |
Property History
| Date | Event | Price | Change | Sq Ft Price |
|---|---|---|---|---|
| 07/11/2025 07/11/25 | Sold | $209,000 | 0.0% | $170 / Sq Ft |
| 06/12/2025 06/12/25 | Pending | -- | -- | -- |
| 06/02/2025 06/02/25 | For Sale | $209,000 | 0.0% | $170 / Sq Ft |
| 05/20/2025 05/20/25 | Pending | -- | -- | -- |
| 05/19/2025 05/19/25 | For Sale | $209,000 | -- | $170 / Sq Ft |
Purchase History
| Date | Type | Sale Price | Title Company |
|---|---|---|---|
| Quit Claim Deed | -- | None Listed On Document | |
| Quit Claim Deed | -- | None Listed On Document | |
| Interfamily Deed Transfer | -- | None Available | |
| Quit Claim Deed | -- | -- | |
| Interfamily Deed Transfer | -- | -- | |
| Interfamily Deed Transfer | -- | -- |
Similar Homes in Irmo, SC
Source: Consolidated MLS (Columbia MLS)
MLS Number: 608933
APN: 05106-08-25
- 101 Freestone Dr
- 109 Grayside Rd
- 1219 Lykes Ln
- 346 Arbor Oaks Ln
- 117 Valeworth Dr
- 121 Caddis Creek Rd
- 118 Caddis Creek Rd
- 6 Hedgefield Ct
- 109 Hedgefield Rd
- 105 Riverwalk Ct
- 7 Hedgefield Ct
- 506 Patio Dr
- 207 Sebring Dr
- 214 Pinnacle Dr
- 500 Caddis Creek Rd
- 401 Patio Dr
- 105 Stockland Rd
- 102 Sebring Dr
- 217 Patio Place
- 204 Barger Cir
