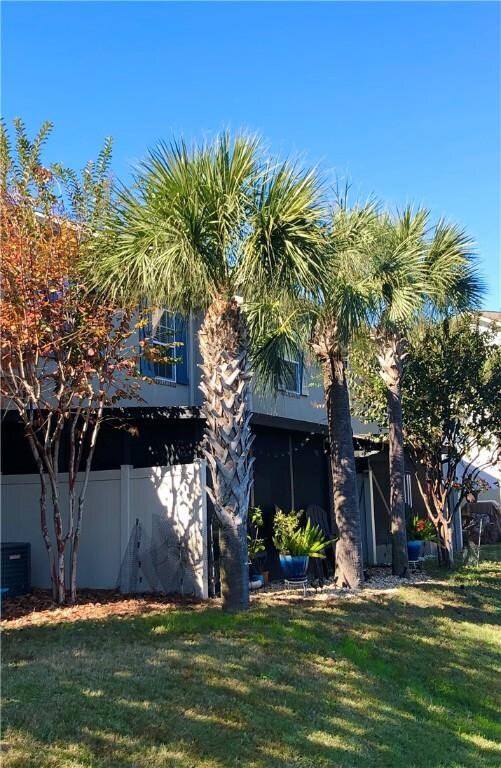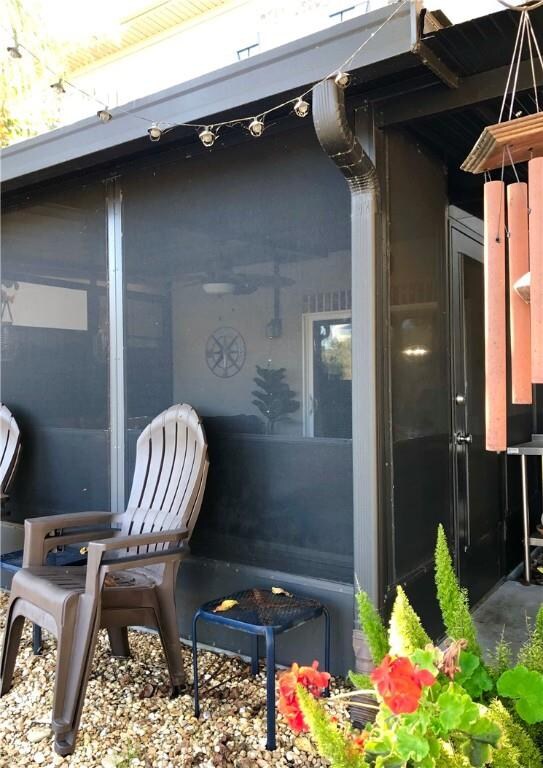
403 Reserve Ln Saint Simons Island, GA 31522
Highlights
- In Ground Pool
- Lake View
- Wood Flooring
- St. Simons Elementary School Rated A-
- Waterfront
- Covered patio or porch
About This Home
As of January 2022Professional photos coming soon…This is one of the most ideal units in the neighborhood. BEST LAKE VIEW in the community, only four owners in the building, next to the pool with lots of guest parking. Another great feature is the sunroom/screen enclosure with a covered patio off of it for grilling purposes. It is truly an extension of the family room. Quality interior features throughout include; 9 foot ceilings, granite countertops, stainless steel appliances, engineered hardwood flooring throughout living area, carpet in bedrooms, tile in bathrooms, alarm system, water filtration system, water softener, and a 1 car garage to name a few. HOA dues in the amount of $200 are paid monthly and cover landscaping and pool upkeep. Located in an “X” flood zone and on the south end of the island!!!
Last Agent to Sell the Property
Golden Isles Realty License #244288 Listed on: 11/16/2021
Townhouse Details
Home Type
- Townhome
Est. Annual Taxes
- $3,320
Year Built
- Built in 2014
Lot Details
- 2,178 Sq Ft Lot
- Waterfront
- Property fronts a county road
- Sprinkler System
HOA Fees
- $200 Monthly HOA Fees
Parking
- 1 Car Attached Garage
- Driveway
Home Design
- Brick Exterior Construction
- Fire Rated Drywall
- Asphalt Roof
- Concrete Perimeter Foundation
- Stucco
Interior Spaces
- 1,772 Sq Ft Home
- Crown Molding
- Ceiling Fan
- Lake Views
- Washer and Dryer Hookup
Kitchen
- Oven
- Range
- Microwave
- Dishwasher
- Kitchen Island
Flooring
- Wood
- Carpet
- Tile
Bedrooms and Bathrooms
- 3 Bedrooms
Home Security
Outdoor Features
- In Ground Pool
- Covered patio or porch
Schools
- St. Simons Elementary School
- Glynn Middle School
- Glynn Academy High School
Utilities
- Cooling Available
- Heat Pump System
- Cable TV Available
Listing and Financial Details
- Assessor Parcel Number 04-14624
Community Details
Overview
- Association fees include ground maintenance, recreation facilities
- The Reserve At Demere Townhomes Subdivision
Recreation
- Community Pool
Pet Policy
- Pets Allowed
Security
- Fire and Smoke Detector
Ownership History
Purchase Details
Home Financials for this Owner
Home Financials are based on the most recent Mortgage that was taken out on this home.Purchase Details
Home Financials for this Owner
Home Financials are based on the most recent Mortgage that was taken out on this home.Purchase Details
Home Financials for this Owner
Home Financials are based on the most recent Mortgage that was taken out on this home.Purchase Details
Home Financials for this Owner
Home Financials are based on the most recent Mortgage that was taken out on this home.Similar Homes in the area
Home Values in the Area
Average Home Value in this Area
Purchase History
| Date | Type | Sale Price | Title Company |
|---|---|---|---|
| Warranty Deed | -- | -- | |
| Warranty Deed | $475,000 | -- | |
| Warranty Deed | $339,900 | -- | |
| Warranty Deed | $299,000 | -- | |
| Warranty Deed | $232,400 | -- |
Mortgage History
| Date | Status | Loan Amount | Loan Type |
|---|---|---|---|
| Open | $485,925 | VA | |
| Previous Owner | $277,600 | New Conventional | |
| Previous Owner | $237,650 | New Conventional | |
| Previous Owner | $308,867 | VA | |
| Previous Owner | $185,920 | New Conventional |
Property History
| Date | Event | Price | Change | Sq Ft Price |
|---|---|---|---|---|
| 01/06/2022 01/06/22 | Sold | $475,000 | +1.1% | $268 / Sq Ft |
| 12/07/2021 12/07/21 | Pending | -- | -- | -- |
| 11/16/2021 11/16/21 | For Sale | $469,900 | +38.2% | $265 / Sq Ft |
| 04/27/2018 04/27/18 | Sold | $339,900 | 0.0% | $192 / Sq Ft |
| 03/30/2018 03/30/18 | Rented | $3,500 | 0.0% | -- |
| 03/20/2018 03/20/18 | Pending | -- | -- | -- |
| 02/28/2018 02/28/18 | Under Contract | -- | -- | -- |
| 01/11/2018 01/11/18 | For Sale | $339,900 | 0.0% | $192 / Sq Ft |
| 12/06/2016 12/06/16 | For Rent | $3,000 | 0.0% | -- |
| 06/16/2016 06/16/16 | Sold | $299,000 | -0.3% | $172 / Sq Ft |
| 05/12/2016 05/12/16 | Pending | -- | -- | -- |
| 05/03/2016 05/03/16 | For Sale | $299,900 | +29.0% | $172 / Sq Ft |
| 06/26/2014 06/26/14 | Sold | $232,400 | +2.9% | $134 / Sq Ft |
| 02/06/2014 02/06/14 | Pending | -- | -- | -- |
| 01/07/2014 01/07/14 | For Sale | $225,900 | -- | $130 / Sq Ft |
Tax History Compared to Growth
Tax History
| Year | Tax Paid | Tax Assessment Tax Assessment Total Assessment is a certain percentage of the fair market value that is determined by local assessors to be the total taxable value of land and additions on the property. | Land | Improvement |
|---|---|---|---|---|
| 2024 | $5,140 | $204,960 | $36,000 | $168,960 |
| 2023 | $4,628 | $183,240 | $36,000 | $147,240 |
| 2022 | $3,556 | $141,800 | $24,000 | $117,800 |
| 2021 | $3,290 | $127,400 | $18,000 | $109,400 |
| 2020 | $3,320 | $127,400 | $18,000 | $109,400 |
| 2019 | $3,320 | $127,400 | $18,000 | $109,400 |
| 2018 | $2,974 | $113,920 | $18,000 | $95,920 |
| 2017 | $2,885 | $105,720 | $18,000 | $87,720 |
| 2016 | $2,525 | $100,000 | $18,000 | $82,000 |
| 2015 | $318 | $92,080 | $18,000 | $74,080 |
| 2014 | $318 | $8,000 | $8,000 | $0 |
Agents Affiliated with this Home
-
Carol Pollock

Seller's Agent in 2022
Carol Pollock
Golden Isles Realty
(912) 996-2384
59 in this area
96 Total Sales
-
Lori Mccormick

Buyer's Agent in 2022
Lori Mccormick
Keller Williams Realty Golden Isles
(912) 222-1878
69 in this area
141 Total Sales
-
J
Seller's Agent in 2018
Julie Vaughn
St. Simons Island Beach Rentals
-
L
Buyer's Agent in 2018
Lee Rainey
BHHS Hodnett Cooper Real Estate LGV
-
T
Buyer's Agent in 2016
Tootsie Murray
Keller Williams Realty Golden Isles
-
LeAnn Duckworth

Seller's Agent in 2014
LeAnn Duckworth
Duckworth Properties BWK
(912) 266-7675
147 in this area
639 Total Sales
Map
Source: Golden Isles Association of REALTORS®
MLS Number: 1631153
APN: 04-14624
- 306 Reserve Ln
- 804 Reserve Ln
- 1407 Reserve Ct
- 122 Saint Andrews
- 116 Ashwood Way
- 302 Lantern Walk
- 104 Ashwood Way
- 321 Lantern Walk
- 108 Saint Andrews
- 1000 Sea Island Rd
- 1000 Sea Island Rd Unit 15
- 1000 New Sea Island Rd Unit 15
- 1000 New Sea Island Rd Unit 43
- 1000 Sea Island Rd Unit 56
- 1000 New Sea Island Rd Unit 27
- 1000 Sea Island Rd Unit 72
- 129 Shadow Wood Bend
- 103 Travellers Way
- 102 Brookfield Trace






