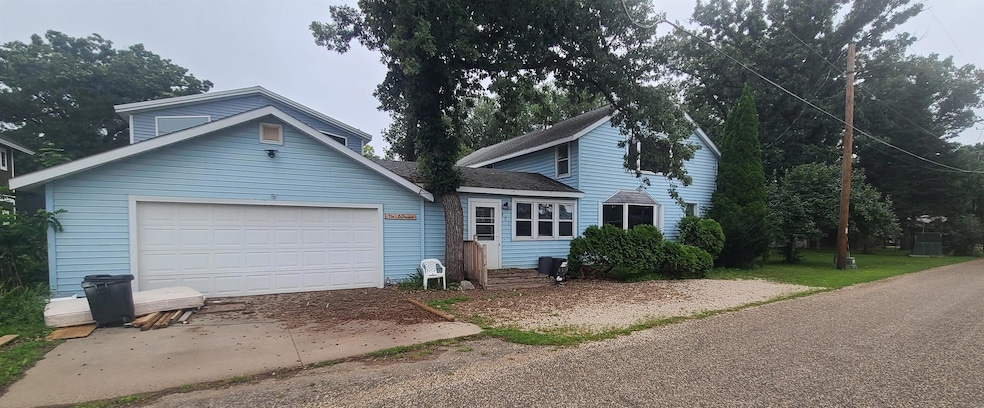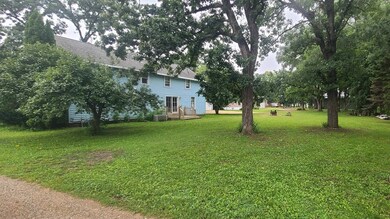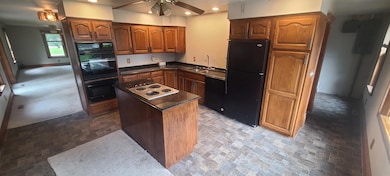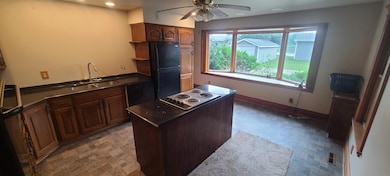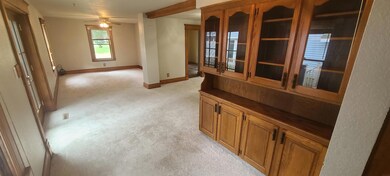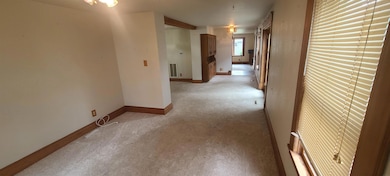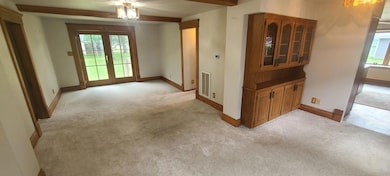403 River View Rd Guttenberg, IA 52052
3
Beds
2
Baths
2,592
Sq Ft
0.53
Acres
Highlights
- Water Views
- Contemporary Architecture
- Laundry Room
- Deck
- 2 Car Attached Garage
- Forced Air Heating and Cooling System
About This Home
For rent: 3 bedroom, 2 bath home on Esmann Island, Guttenberg IA with 2 stall attached garage. 1 Bedroom and full bath on the main level. Upstairs is a large family room with fireplace, 2 bedrooms and a full bath. Rent is $1,400 per month and that includes all utilities, snow removal and lawn mowing. No pets. Please call for more information or an application.
Home Details
Home Type
- Single Family
Est. Annual Taxes
- $1,952
Year Built
- Built in 1900
Lot Details
- 0.53 Acre Lot
- Level Lot
Home Design
- Contemporary Architecture
- Concrete Foundation
- Block Foundation
- Shingle Roof
- Asphalt Roof
- Vinyl Siding
Interior Spaces
- 2,592 Sq Ft Home
- Ceiling Fan
- Family Room with Fireplace
- Water Views
- Fire and Smoke Detector
Bedrooms and Bathrooms
- 3 Bedrooms
- 2 Full Bathrooms
Laundry
- Laundry Room
- Laundry on main level
- Washer and Gas Dryer Hookup
Partially Finished Basement
- Stone Basement
- Interior Basement Entry
Parking
- 2 Car Attached Garage
- Garage Door Opener
Outdoor Features
- Deck
Schools
- Clayton Ridge Elementary And Middle School
- Clayton Ridge High School
Utilities
- Forced Air Heating and Cooling System
- Vented Exhaust Fan
- Well
- Septic Tank
Listing and Financial Details
- Assessor Parcel Number 1632751207
Map
Source: Northeast Iowa Regional Board of REALTORS®
MLS Number: NBR20255792
APN: 22-16-32-751-207
Nearby Homes
- 405 Timberlane Rd
- 295 Abel Dr
- 183 Abel Dr
- 174 Abel Dr
- 158 Abel Dr
- 13229 Main St
- 145 Abel Dr Unit 147
- Lot 25 Island View Subdivision View
- 25711 Mississippi Rd Unit Cabin
- 137 Royal Oaks Ct
- 123 Royal Oaks Ct
- 320 Acre St
- 719 N 3rd St
- 603 Acre St
- 254 Mallard Ln
- 260 Mallard Ln
- 130 S River Park Dr
- 1023 Acre St
- Lot #13 Mississippi Ln
- 422 S 2nd St
- 315 Main St Unit 1
- 136 Main St Unit 205
- 1304 S 11th St
- 906 S 7th St
- 601 S Beaumont Rd
- 126 S Dousman St
- 803 Roundhouse Addn Unit 803 107
- 803 Roundhouse Addition Unit 106
- 803 Roundhouse Addition Unit 107
- 803 Roundhouse Addition
- 444 S Roosevelt St
- 307 S Water St
- 104 W Center St
- 20344 San Sebastian Dr
- 6353 Pawnee Ln
- 2985 Hales Mill Rd Unit 1
- 2650 Millstone Dr
- 1600-1694 Radford Rd
- 3626 Keymeer Dr
- 3700 Pennsylvania Ave
