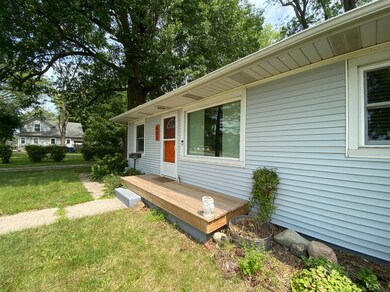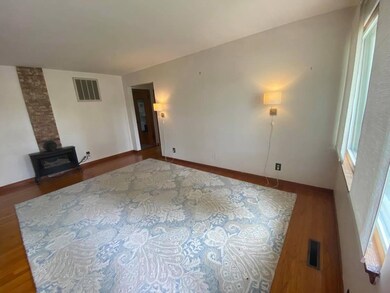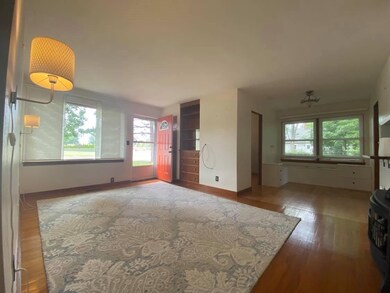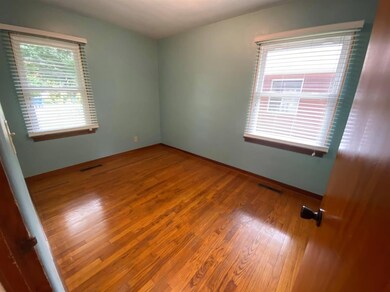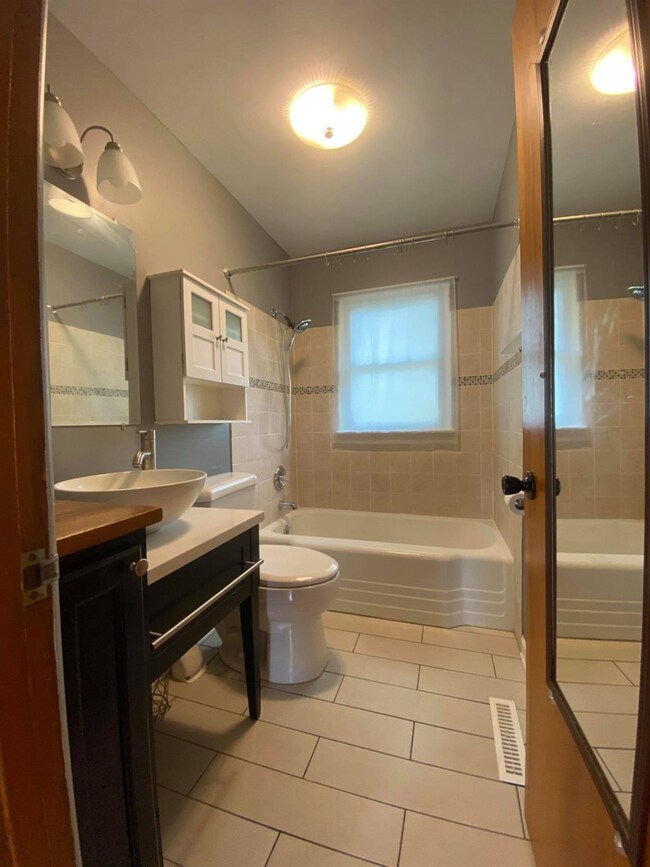
403 S 5th St Chesterton, IN 46304
Highlights
- Deck
- Wood Burning Stove
- Formal Dining Room
- Bailly Elementary School Rated A-
- Ranch Style House
- 2-minute walk to Chesterton Park
About This Home
As of September 2021Home sweet home awaits! Don't miss out on this 3 bedroom ranch. Charming, immaculate, nicely updated, and in a fantastic location! Beautiful wood floors throughout! Wonderfully updated bathroom and kitchen. All appliances included! Enjoy the fenced in shaded backyard or sit on the front porch and enjoy the park and middle school across the street. Easy access to downtown Chesterton, South Shore train, the dunes, and major highways! Washer and dryer included, too! 1 car detached garage off the alley. This one is ready for you to move into! Just don't let someone else beat you to it! Schedule a showing today!
Last Agent to Sell the Property
Realty Executives Premier License #RB14033019 Listed on: 08/06/2021

Home Details
Home Type
- Single Family
Est. Annual Taxes
- $511
Year Built
- Built in 1954
Lot Details
- 6,316 Sq Ft Lot
- Lot Dimensions are 124x51
- Fenced
- Paved or Partially Paved Lot
Parking
- 1 Car Detached Garage
Home Design
- Ranch Style House
- Vinyl Siding
Interior Spaces
- 884 Sq Ft Home
- Wood Burning Stove
- Living Room
- Formal Dining Room
Kitchen
- Portable Gas Range
- Range Hood
- Dishwasher
Bedrooms and Bathrooms
- 3 Bedrooms
- Bathroom on Main Level
- 1 Full Bathroom
Laundry
- Laundry Room
- Laundry on main level
- Dryer
- Washer
Outdoor Features
- Deck
- Storage Shed
Utilities
- Cooling Available
- Forced Air Heating System
- Heating System Uses Natural Gas
- Cable TV Available
Community Details
- Hillstroms Sub Subdivision
- Net Lease
Listing and Financial Details
- Assessor Parcel Number 640336460005000023
Ownership History
Purchase Details
Home Financials for this Owner
Home Financials are based on the most recent Mortgage that was taken out on this home.Purchase Details
Home Financials for this Owner
Home Financials are based on the most recent Mortgage that was taken out on this home.Purchase Details
Home Financials for this Owner
Home Financials are based on the most recent Mortgage that was taken out on this home.Purchase Details
Purchase Details
Home Financials for this Owner
Home Financials are based on the most recent Mortgage that was taken out on this home.Purchase Details
Home Financials for this Owner
Home Financials are based on the most recent Mortgage that was taken out on this home.Similar Homes in Chesterton, IN
Home Values in the Area
Average Home Value in this Area
Purchase History
| Date | Type | Sale Price | Title Company |
|---|---|---|---|
| Warranty Deed | -- | Meridian Title Corp | |
| Warranty Deed | -- | Meridian Title Corp | |
| Warranty Deed | -- | None Available | |
| Interfamily Deed Transfer | -- | None Available | |
| Warranty Deed | -- | Ticor Title | |
| Warranty Deed | -- | Community Title Company |
Mortgage History
| Date | Status | Loan Amount | Loan Type |
|---|---|---|---|
| Open | $137,600 | New Conventional | |
| Previous Owner | $147,440 | No Value Available | |
| Previous Owner | $102,116 | FHA | |
| Previous Owner | $103,098 | FHA | |
| Previous Owner | $93,600 | Fannie Mae Freddie Mac |
Property History
| Date | Event | Price | Change | Sq Ft Price |
|---|---|---|---|---|
| 09/15/2021 09/15/21 | Sold | $172,000 | 0.0% | $195 / Sq Ft |
| 08/09/2021 08/09/21 | Pending | -- | -- | -- |
| 08/06/2021 08/06/21 | For Sale | $172,000 | +13.2% | $195 / Sq Ft |
| 08/14/2020 08/14/20 | Sold | $152,000 | 0.0% | $172 / Sq Ft |
| 07/14/2020 07/14/20 | Pending | -- | -- | -- |
| 06/30/2020 06/30/20 | For Sale | $152,000 | +46.2% | $172 / Sq Ft |
| 05/06/2013 05/06/13 | Sold | $104,000 | 0.0% | $118 / Sq Ft |
| 03/20/2013 03/20/13 | Pending | -- | -- | -- |
| 01/24/2013 01/24/13 | For Sale | $104,000 | -- | $118 / Sq Ft |
Tax History Compared to Growth
Tax History
| Year | Tax Paid | Tax Assessment Tax Assessment Total Assessment is a certain percentage of the fair market value that is determined by local assessors to be the total taxable value of land and additions on the property. | Land | Improvement |
|---|---|---|---|---|
| 2024 | $771 | $110,200 | $26,500 | $83,700 |
| 2023 | $672 | $100,400 | $23,700 | $76,700 |
| 2022 | $672 | $91,900 | $23,700 | $68,200 |
| 2021 | $548 | $83,200 | $23,700 | $59,500 |
| 2020 | $511 | $80,400 | $22,600 | $57,800 |
| 2019 | $463 | $72,500 | $22,600 | $49,900 |
| 2018 | $448 | $69,800 | $22,600 | $47,200 |
| 2017 | $422 | $70,500 | $22,600 | $47,900 |
| 2016 | $424 | $73,500 | $24,200 | $49,300 |
| 2014 | $440 | $70,600 | $22,700 | $47,900 |
| 2013 | -- | $67,800 | $23,000 | $44,800 |
Agents Affiliated with this Home
-

Seller's Agent in 2021
Karl Wehle
Realty Executives
(219) 796-3983
18 in this area
507 Total Sales
-

Seller Co-Listing Agent in 2021
Frances Mari Lassalle
Realty Executives
(219) 263-9003
6 in this area
171 Total Sales
-

Seller's Agent in 2020
Jason Utesch
Realty Executives
(219) 395-0496
10 in this area
373 Total Sales
-

Buyer's Agent in 2020
Jeff McCormick
McCormick Real Estate, Inc.
(219) 613-5643
3 in this area
728 Total Sales
-

Buyer Co-Listing Agent in 2020
Melissa Yanez
Favela Real Estate, LLC
(219) 512-2584
1 in this area
63 Total Sales
-

Seller's Agent in 2013
Tami Bianco
@properties/Christie's Intl RE
(219) 508-9703
26 in this area
76 Total Sales
Map
Source: Northwest Indiana Association of REALTORS®
MLS Number: GNR498422
APN: 64-03-36-460-005.000-023
- 611 W Porter Ave
- 605 Jefferson Ave
- 200 Ivy St
- 134 Grant Ave
- 501 Wabash Ave
- 108 Washington Ave
- 520 Emerald Dr
- 314 S 12th St
- 1227 Park Ave
- 106 Jeffrey St
- 200 Arrowhead Trail
- 103-117 Jeffrey St
- 123-127 Jeffrey St
- 108 Indian Boundary Rd
- 1157 Woodlawn Ave
- 1620 Beverly Dr
- 000 Pinneys Ct
- 327 S 18th St
- 606 S 18th St
- 1733 Briarcliffe Ct


