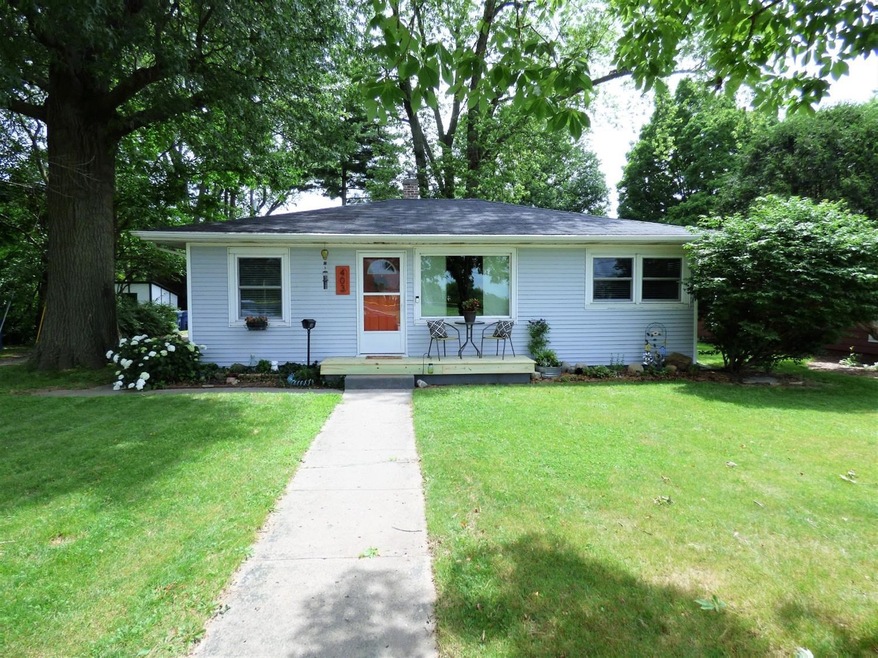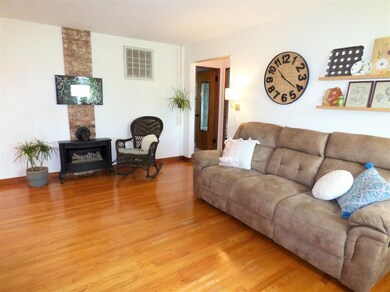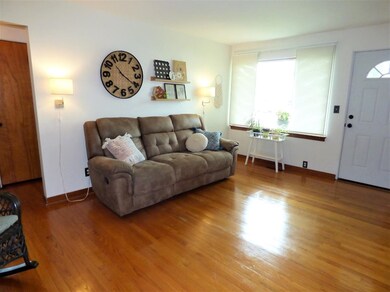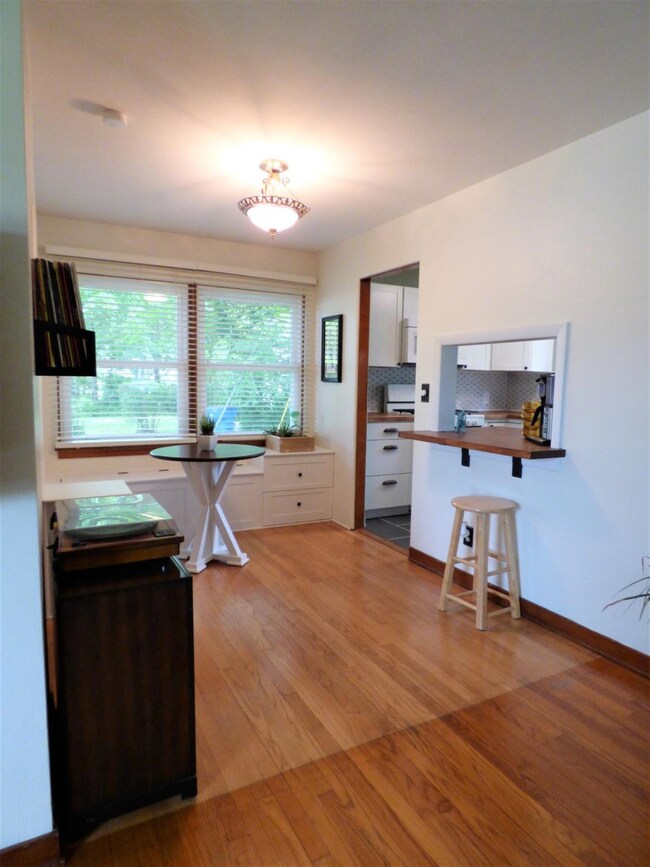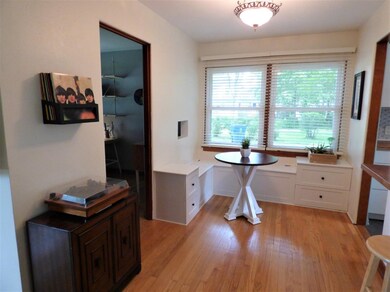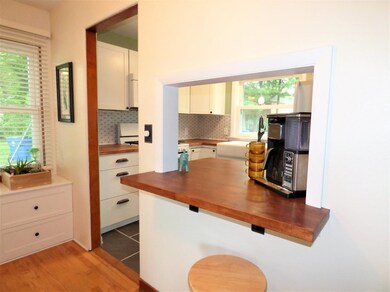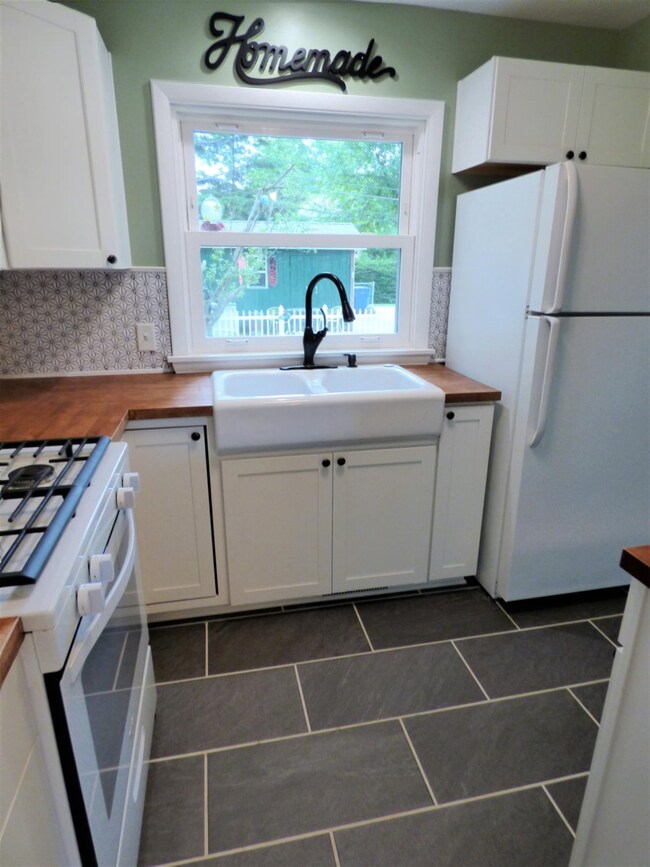
403 S 5th St Chesterton, IN 46304
Highlights
- No HOA
- 1 Car Detached Garage
- Forced Air Heating and Cooling System
- Bailly Elementary School Rated A-
- 1-Story Property
- 2-minute walk to Chesterton Park
About This Home
As of September 2021The one you've been waiting for! Don't miss out on this 3 bedroom ranch. Charming, immaculate, nicely updated, and in a fantastic location! Beautiful wood floors throughout! Wonderfully updated bathroom and kitchen. All appliances included! Enjoy the fenced in shaded backyard or sit on the front porch and enjoy the park and middle school across the street. Easy access to downtown Chesterton, South Shore train, the dunes, and major highways! Washer and dryer included, too! 1 car detached garage off the alley. This one is ready for you to move into! Just don't let someone else beat you to it. MULTIPLE OFFERS RECEIVED. PLEASE SUBMIT HIGHEST AND BEST BY 12PM 7/2/20.
Last Agent to Sell the Property
Realty Executives Premier License #RB14039867 Listed on: 06/30/2020

Home Details
Home Type
- Single Family
Est. Annual Taxes
- $463
Year Built
- Built in 1954
Lot Details
- 6,534 Sq Ft Lot
- Lot Dimensions are 51 x 124
- Fenced
Parking
- 1 Car Detached Garage
Interior Spaces
- 884 Sq Ft Home
- 1-Story Property
Kitchen
- Gas Range
- Dishwasher
Bedrooms and Bathrooms
- 3 Bedrooms
- 1 Full Bathroom
Laundry
- Dryer
- Washer
Utilities
- Forced Air Heating and Cooling System
- Heating System Uses Natural Gas
Community Details
- No Home Owners Association
- Hillstroms Subdivision
Listing and Financial Details
- Assessor Parcel Number 640336460005000023
Ownership History
Purchase Details
Home Financials for this Owner
Home Financials are based on the most recent Mortgage that was taken out on this home.Purchase Details
Home Financials for this Owner
Home Financials are based on the most recent Mortgage that was taken out on this home.Purchase Details
Home Financials for this Owner
Home Financials are based on the most recent Mortgage that was taken out on this home.Purchase Details
Purchase Details
Home Financials for this Owner
Home Financials are based on the most recent Mortgage that was taken out on this home.Purchase Details
Home Financials for this Owner
Home Financials are based on the most recent Mortgage that was taken out on this home.Similar Homes in Chesterton, IN
Home Values in the Area
Average Home Value in this Area
Purchase History
| Date | Type | Sale Price | Title Company |
|---|---|---|---|
| Warranty Deed | -- | Meridian Title Corp | |
| Warranty Deed | -- | Meridian Title Corp | |
| Warranty Deed | -- | None Available | |
| Interfamily Deed Transfer | -- | None Available | |
| Warranty Deed | -- | Ticor Title | |
| Warranty Deed | -- | Community Title Company |
Mortgage History
| Date | Status | Loan Amount | Loan Type |
|---|---|---|---|
| Open | $137,600 | New Conventional | |
| Previous Owner | $147,440 | No Value Available | |
| Previous Owner | $102,116 | FHA | |
| Previous Owner | $103,098 | FHA | |
| Previous Owner | $93,600 | Fannie Mae Freddie Mac |
Property History
| Date | Event | Price | Change | Sq Ft Price |
|---|---|---|---|---|
| 09/15/2021 09/15/21 | Sold | $172,000 | 0.0% | $195 / Sq Ft |
| 08/09/2021 08/09/21 | Pending | -- | -- | -- |
| 08/06/2021 08/06/21 | For Sale | $172,000 | +13.2% | $195 / Sq Ft |
| 08/14/2020 08/14/20 | Sold | $152,000 | 0.0% | $172 / Sq Ft |
| 07/14/2020 07/14/20 | Pending | -- | -- | -- |
| 06/30/2020 06/30/20 | For Sale | $152,000 | +46.2% | $172 / Sq Ft |
| 05/06/2013 05/06/13 | Sold | $104,000 | 0.0% | $118 / Sq Ft |
| 03/20/2013 03/20/13 | Pending | -- | -- | -- |
| 01/24/2013 01/24/13 | For Sale | $104,000 | -- | $118 / Sq Ft |
Tax History Compared to Growth
Tax History
| Year | Tax Paid | Tax Assessment Tax Assessment Total Assessment is a certain percentage of the fair market value that is determined by local assessors to be the total taxable value of land and additions on the property. | Land | Improvement |
|---|---|---|---|---|
| 2024 | $771 | $110,200 | $26,500 | $83,700 |
| 2023 | $672 | $100,400 | $23,700 | $76,700 |
| 2022 | $652 | $91,900 | $23,700 | $68,200 |
| 2021 | $548 | $83,200 | $23,700 | $59,500 |
| 2020 | $511 | $80,400 | $22,600 | $57,800 |
| 2019 | $463 | $72,500 | $22,600 | $49,900 |
| 2018 | $448 | $69,800 | $22,600 | $47,200 |
| 2017 | $422 | $70,500 | $22,600 | $47,900 |
| 2016 | $424 | $73,500 | $24,200 | $49,300 |
| 2014 | $440 | $70,600 | $22,700 | $47,900 |
| 2013 | -- | $67,800 | $23,000 | $44,800 |
Agents Affiliated with this Home
-
Karl Wehle

Seller's Agent in 2021
Karl Wehle
Realty Executives
(219) 796-3983
18 in this area
520 Total Sales
-
Frances Mari Lassalle

Seller Co-Listing Agent in 2021
Frances Mari Lassalle
Realty Executives
(219) 263-9003
6 in this area
168 Total Sales
-
Jason Utesch

Seller's Agent in 2020
Jason Utesch
Realty Executives
(219) 395-0496
10 in this area
368 Total Sales
-
Jeff McCormick

Buyer's Agent in 2020
Jeff McCormick
McCormick Real Estate, Inc.
(219) 613-5643
3 in this area
726 Total Sales
-
Melissa Yanez

Buyer Co-Listing Agent in 2020
Melissa Yanez
Favela Real Estate, LLC
(219) 512-2584
1 in this area
53 Total Sales
-
Tami Bianco

Seller's Agent in 2013
Tami Bianco
@properties/Christie's Intl RE
(219) 508-9703
26 in this area
77 Total Sales
Map
Source: Northwest Indiana Association of REALTORS®
MLS Number: 477087
APN: 64-03-36-460-005.000-023
- 441 S 4th St
- 760 S Park Dr
- 828 S Park Dr
- 74 Fairmont Dr
- 108 Washington Ave
- 301 Primrose Cir
- 121 Westchester Ct
- 326 S 11th St
- 1120 W Lincoln Ave
- 405 Strongbow Trail
- 108 Indian Boundary Rd
- 801 Fox Point Dr
- 123 Venturi Dr
- 222 Chief Cir
- 1610 Cobblestone Ct
- 1023 Chestnut Blvd
- 327 S 18th St
- 134 Michael Dr
- 135 Michael Dr
- 131 Michael Dr
