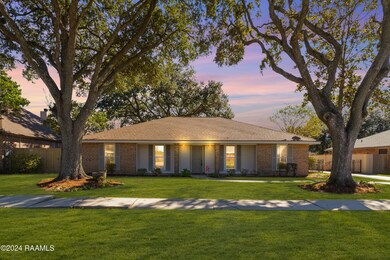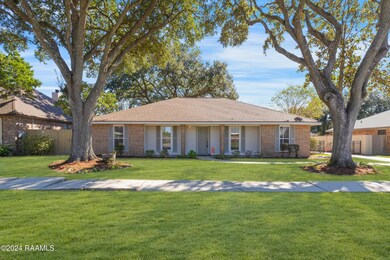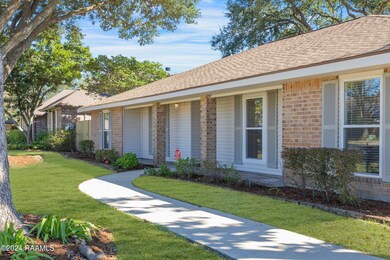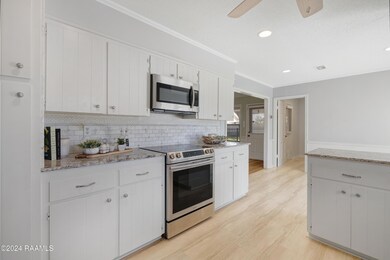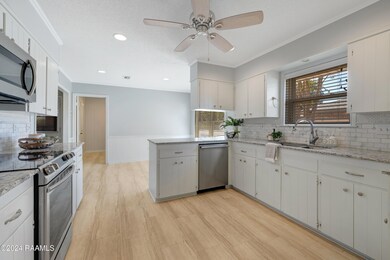
403 S Beau Pre Rd Lafayette, LA 70508
Pilette NeighborhoodHighlights
- Greenhouse
- Granite Countertops
- 2 Car Attached Garage
- Traditional Architecture
- Porch
- Double Pane Windows
About This Home
As of March 2025Welcome to your beautifully remodeled 4-bedroom, 2.5 -bathroom home! The well-constructed property sits on a spacious lot and offers everything you need to move in with ease. A remodeled kitchen featuring new appliances. Newly painted throughout the home. Beautifully updated shower with a built-in seat. Custom built in cabinetry and shelving in the closets. The inviting living room is perfect for entertaining, while the backyard boasts a gazebo, greenhouse, and plenty of space, all enclosed by a double-gated fence. An extended driveway offering ample parking space. A separate dining room that can also serve as a functional office. The property is shaded by 4 majestic oak trees, recently trimmed for added beauty.The home features numerous updates, including a roof replacement in 2017, energy-efficient windows from Window World with a lifetime warranty, and a sprinkler system with an additional water line for backyard irrigation. There is also plenty of storage to meet all of your needs. Outside large workshop and 2 separate storage areas. Security system for added safety. Located in Flood zone x, this property has never flooded. The owners have taken great pride in maintaining and enhancing the home, ensuring it's truly move in ready. Don't miss this incredible opportunity-schedule your showing today!
Last Agent to Sell the Property
Latter & Blum Compass License #0995692723 Listed on: 11/15/2024

Home Details
Home Type
- Single Family
Est. Annual Taxes
- $2,435
Year Built
- Built in 1979
Lot Details
- Lot Dimensions are 101.92 x 121.03 x 101.92 x 121.15
- Gated Home
- Privacy Fence
- Wood Fence
- Landscaped
- Sprinkler System
- Back Yard
Home Design
- Traditional Architecture
- Brick Exterior Construction
- Slab Foundation
- Vinyl Siding
Interior Spaces
- 2,312 Sq Ft Home
- 1-Story Property
- Crown Molding
- Ceiling Fan
- Wood Burning Fireplace
- Double Pane Windows
- Window Treatments
- Aluminum Window Frames
- Vinyl Plank Flooring
- Washer and Electric Dryer Hookup
Kitchen
- Electric Cooktop
- Stove
- Microwave
- Plumbed For Ice Maker
- Dishwasher
- Granite Countertops
- Disposal
Bedrooms and Bathrooms
- 4 Bedrooms
- Walk-In Closet
Home Security
- Burglar Security System
- Fire and Smoke Detector
Parking
- 2 Car Attached Garage
- 2 Carport Spaces
Outdoor Features
- Exterior Lighting
- Greenhouse
- Gazebo
- Outdoor Storage
- Porch
Schools
- Drexel Elementary School
- Broussard Middle School
- Comeaux High School
Utilities
- Central Heating and Cooling System
- Fiber Optics Available
- Cable TV Available
Community Details
- Cane Place Subdivision
Listing and Financial Details
- Tax Lot 36
Ownership History
Purchase Details
Home Financials for this Owner
Home Financials are based on the most recent Mortgage that was taken out on this home.Similar Homes in the area
Home Values in the Area
Average Home Value in this Area
Purchase History
| Date | Type | Sale Price | Title Company |
|---|---|---|---|
| Deed | $310,000 | None Listed On Document |
Mortgage History
| Date | Status | Loan Amount | Loan Type |
|---|---|---|---|
| Open | $263,250 | VA | |
| Previous Owner | $50,000,000 | New Conventional | |
| Previous Owner | $69,400 | New Conventional |
Property History
| Date | Event | Price | Change | Sq Ft Price |
|---|---|---|---|---|
| 03/14/2025 03/14/25 | Sold | -- | -- | -- |
| 02/16/2025 02/16/25 | Pending | -- | -- | -- |
| 01/07/2025 01/07/25 | Price Changed | $310,000 | -3.1% | $134 / Sq Ft |
| 11/15/2024 11/15/24 | For Sale | $320,000 | -- | $138 / Sq Ft |
Tax History Compared to Growth
Tax History
| Year | Tax Paid | Tax Assessment Tax Assessment Total Assessment is a certain percentage of the fair market value that is determined by local assessors to be the total taxable value of land and additions on the property. | Land | Improvement |
|---|---|---|---|---|
| 2024 | $2,435 | $23,148 | $3,702 | $19,446 |
| 2023 | $2,435 | $20,829 | $3,702 | $17,127 |
| 2022 | $2,180 | $20,829 | $3,702 | $17,127 |
| 2021 | $2,187 | $20,829 | $3,702 | $17,127 |
| 2020 | $2,180 | $20,829 | $3,702 | $17,127 |
| 2019 | $1,099 | $20,829 | $3,702 | $17,127 |
| 2018 | $1,494 | $20,829 | $3,702 | $17,127 |
| 2017 | $2,123 | $20,830 | $1,600 | $19,230 |
| 2015 | $2,120 | $20,830 | $1,600 | $19,230 |
| 2013 | -- | $20,830 | $1,600 | $19,230 |
Agents Affiliated with this Home
-
Lynne Gautreaux
L
Seller's Agent in 2025
Lynne Gautreaux
Latter & Blum Compass
(337) 233-9700
2 in this area
48 Total Sales
-
Lauri Rome
L
Buyer's Agent in 2025
Lauri Rome
Keller Williams Realty-First Choice
(225) 744-0044
1 in this area
1 Total Sale
Map
Source: REALTOR® Association of Acadiana
MLS Number: 24010609
APN: 6148135
- 300 Row Three
- 103 Cindy Dr
- 136 Edie Ann Dr
- 204 Eva Dr
- 108 Lorna St
- 3400 W Pinhook Rd
- 116 Isaiah Dr
- 114 Cane Ridge Cir
- 202 Elsinore Cir
- 214 Rials Dr
- 108 Avalon St
- 109 Barataria Bay Point
- 610 Pillette Rd Unit 194
- 102 Sunstone Ave
- 104 Queen of Peace Dr
- 117 Treasure Cove
- 127 Treasure Cove
- 101 Vieux Orleans Cir
- 200 Vieux Orleans Cir
- 303 Cougar Ridge

