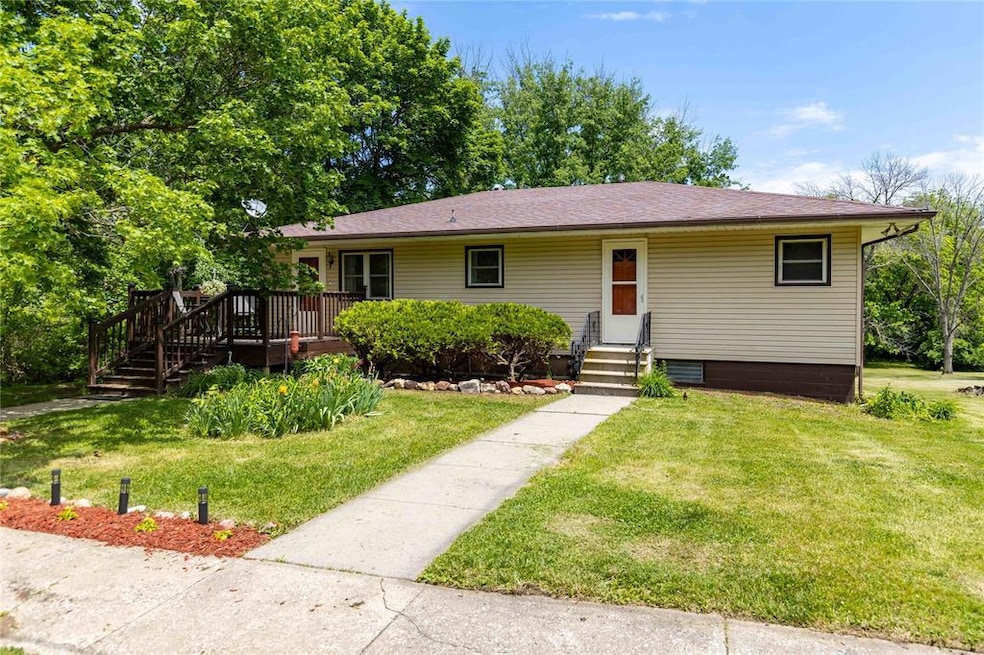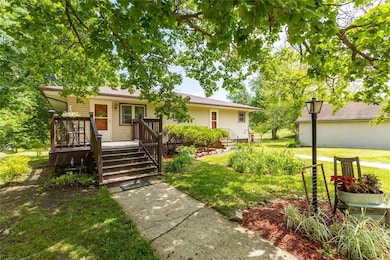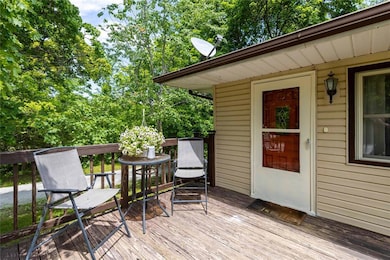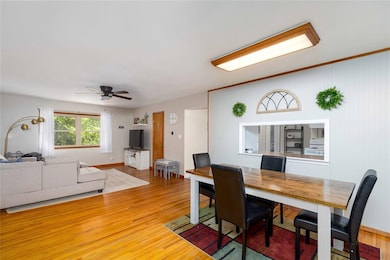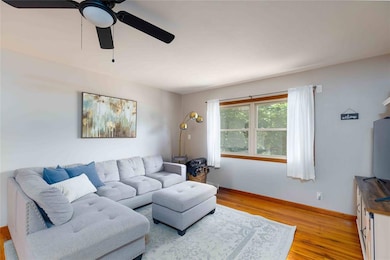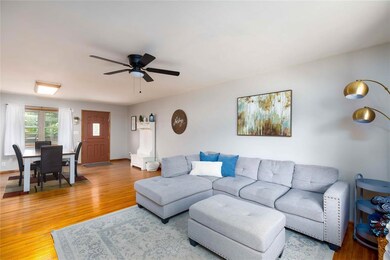
403 S Elm St Lamoni, IA 50140
Estimated payment $1,337/month
Highlights
- Ranch Style House
- Corner Lot
- Patio
- Wood Flooring
- No HOA
- Outdoor Storage
About This Home
Welcome to this charming walk-out ranch nestled on a corner lot with just over 2 acres of land! This home offers a perfect blend of comfort and convenience for everyday living. The main level features three spacious bedrooms with one full bathroom. The bright living room/dining area creates a welcoming atmosphere, leading to a functional kitchen with ample storage. The lower level extends the home's living space with a vast recreation and home gym area, ideal for gatherings or leisure activities. Additionally, a fourth bedroom and a versatile fifth non-conforming bedroom with a partial bathroom provide flexibility for guests or a home office. With plenty of land for your outdoor hobbies and room to dream big, this property is bursting with potential. Come see the charm and feel the warmth for yourself-schedule your private tour today!
Home Details
Home Type
- Single Family
Est. Annual Taxes
- $2,782
Year Built
- Built in 1960
Lot Details
- 2.11 Acre Lot
- Corner Lot
Home Design
- Ranch Style House
- Asphalt Shingled Roof
- Vinyl Siding
Interior Spaces
- 1,232 Sq Ft Home
- Electric Fireplace
- Family Room Downstairs
- Dining Area
- Fire and Smoke Detector
Kitchen
- Stove
- Microwave
- Dishwasher
Flooring
- Wood
- Carpet
- Vinyl
Bedrooms and Bathrooms
Laundry
- Dryer
- Washer
Finished Basement
- Walk-Out Basement
- Basement Window Egress
Parking
- 1 Car Detached Garage
- Gravel Driveway
Outdoor Features
- Patio
- Outdoor Storage
Utilities
- Forced Air Heating and Cooling System
Community Details
- No Home Owners Association
Listing and Financial Details
- Assessor Parcel Number 1311151001
Map
Home Values in the Area
Average Home Value in this Area
Tax History
| Year | Tax Paid | Tax Assessment Tax Assessment Total Assessment is a certain percentage of the fair market value that is determined by local assessors to be the total taxable value of land and additions on the property. | Land | Improvement |
|---|---|---|---|---|
| 2024 | $2,782 | $130,360 | $27,160 | $103,200 |
| 2023 | $2,782 | $130,360 | $27,160 | $103,200 |
| 2022 | $2,928 | $106,894 | $10,750 | $96,144 |
| 2021 | $2,850 | $106,894 | $10,750 | $96,144 |
| 2020 | $2,838 | $106,894 | $10,750 | $96,144 |
| 2019 | $3,026 | $106,894 | $10,750 | $96,144 |
| 2018 | $3,026 | $106,894 | $0 | $0 |
| 2017 | $2,626 | $93,767 | $0 | $0 |
| 2016 | $2,478 | $93,767 | $0 | $0 |
| 2015 | $2,478 | $93,767 | $0 | $0 |
| 2014 | $4,900 | $93,767 | $0 | $0 |
| 2013 | $2,268 | $0 | $0 | $0 |
Property History
| Date | Event | Price | Change | Sq Ft Price |
|---|---|---|---|---|
| 06/18/2025 06/18/25 | Pending | -- | -- | -- |
| 06/03/2025 06/03/25 | For Sale | $200,000 | +25.0% | $162 / Sq Ft |
| 08/20/2021 08/20/21 | Sold | $160,000 | -3.0% | $130 / Sq Ft |
| 07/05/2021 07/05/21 | Pending | -- | -- | -- |
| 06/28/2021 06/28/21 | For Sale | $164,900 | +20.5% | $134 / Sq Ft |
| 09/09/2020 09/09/20 | Sold | $136,900 | -1.5% | $111 / Sq Ft |
| 07/30/2020 07/30/20 | Pending | -- | -- | -- |
| 07/17/2019 07/17/19 | For Sale | $139,000 | -- | $113 / Sq Ft |
Purchase History
| Date | Type | Sale Price | Title Company |
|---|---|---|---|
| Warranty Deed | $160,000 | None Available | |
| Warranty Deed | $160,000 | None Listed On Document | |
| Warranty Deed | $122,500 | None Available |
Mortgage History
| Date | Status | Loan Amount | Loan Type |
|---|---|---|---|
| Open | $152,000 | New Conventional | |
| Previous Owner | $132,793 | New Conventional | |
| Previous Owner | $152,000 | New Conventional |
Similar Homes in Lamoni, IA
Source: Des Moines Area Association of REALTORS®
MLS Number: 719389
APN: 1311151001
- 425 W 3rd St
- 123 W South St
- 315 S Clark St
- Lot S State St
- 510 Lakeview Dr
- 520 Lakeview Dr
- 311 N Linden St
- 102 W 10th St
- 218 N Silver St
- 428 E 2nd St
- 321 S Cedar St
- 0 Golf Ridge
- 30602 Elk Chapel Rd
- 16580 280th St
- 12079 County Hwy J45
- 29497 190th Ave Unit LotWP001
- 615 W Mill St
- 105 E High St
- 201 E High St
- 000 E High St
