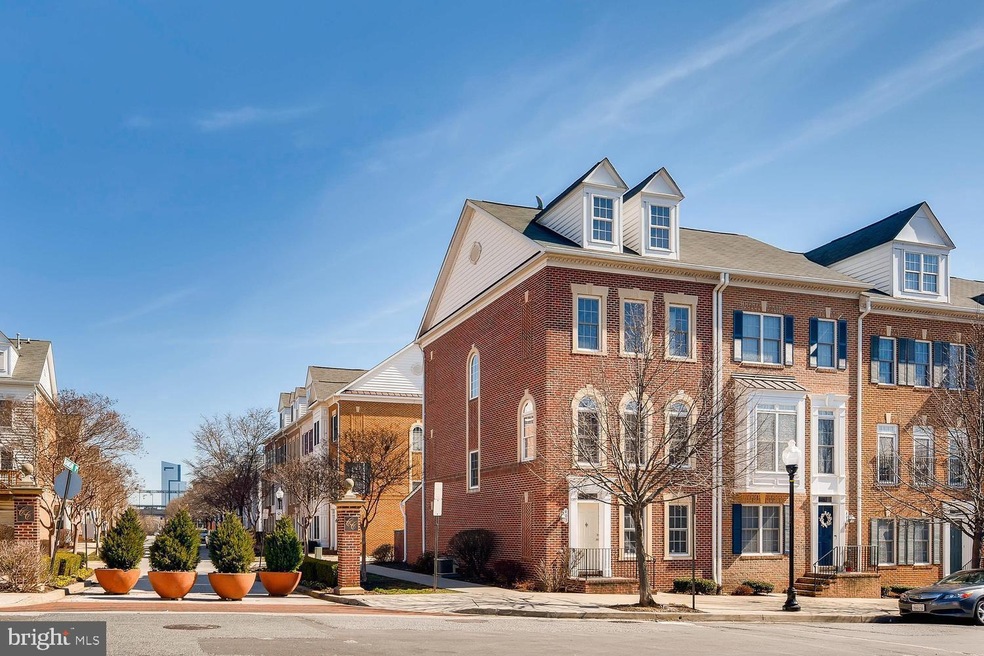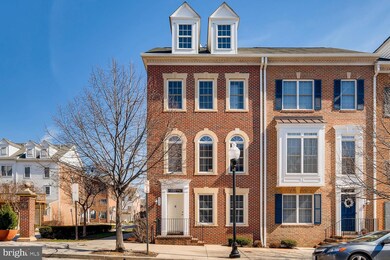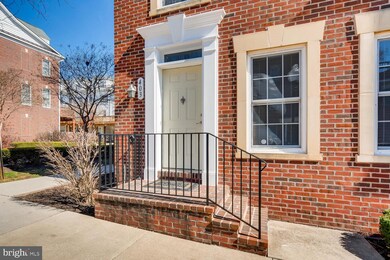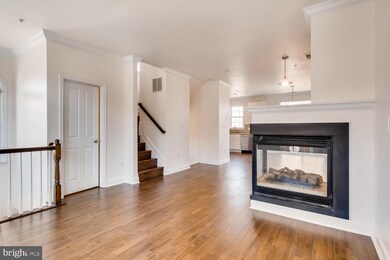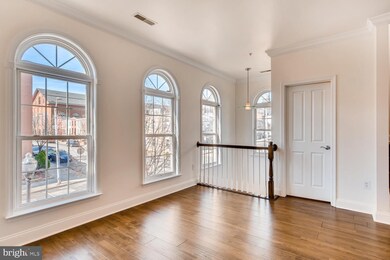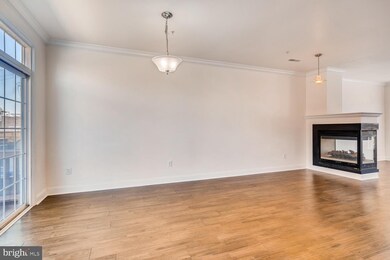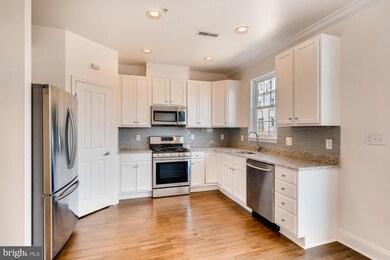
403 S Poppleton St Baltimore, MD 21230
Pigtown NeighborhoodHighlights
- Open Floorplan
- Cathedral Ceiling
- Main Floor Bedroom
- Traditional Architecture
- Wood Flooring
- Stainless Steel Appliances
About This Home
As of November 2021FORMER CAMDEN CROSSING MODEL*Meticulously maintained end of group flooded w/ light. This is the one that you need to see because: It is the only active unit with entry level Master-suite & a wide entrance with family room, 2nd level is truly open concept w/3 sided glass fireplace, Kitchen features all new stainless appliances, glass tiled back splash & new granite tops. 2nd level slider leads to deck that does not face neighbors deck. 3rd level features Master Suite with cathedral ceilings, dual Master Bath sinks. Unlike most models, laundry is actually on the bedroom level. Ideal home for room mates due to 2 Master-Suites. This home has a total of 3 full bathrooms and 1/2 at kitchen level. Convenient to U of M Professional Schools, U of B, M&T Stadium, Camden Yards, Inner Harbor & transportation & Golf Course. Steps from local watering hole. You do the math. This property has more upgrades than any other unit for the the money. Lots of bang for your buck here. Qualifies for live near your work grant for University of Maryland employees. Thousands of dollars of grant money available.
Townhouse Details
Home Type
- Townhome
Est. Annual Taxes
- $7,610
Year Built
- Built in 2005
Lot Details
- 1,307 Sq Ft Lot
- Property is in very good condition
HOA Fees
- $90 Monthly HOA Fees
Parking
- 1 Car Attached Garage
- 1 Open Parking Space
- Rear-Facing Garage
- Garage Door Opener
- Driveway
- On-Street Parking
- Off-Street Parking
Home Design
- Traditional Architecture
Interior Spaces
- 2,120 Sq Ft Home
- Property has 3 Levels
- Open Floorplan
- Crown Molding
- Cathedral Ceiling
- Ceiling Fan
- Recessed Lighting
- Fireplace With Glass Doors
- Gas Fireplace
- Combination Dining and Living Room
Kitchen
- Eat-In Country Kitchen
- Gas Oven or Range
- Built-In Microwave
- Dishwasher
- Stainless Steel Appliances
- Disposal
Flooring
- Wood
- Ceramic Tile
Bedrooms and Bathrooms
- En-Suite Bathroom
- Walk-In Closet
Laundry
- Laundry on upper level
- Stacked Washer and Dryer
Home Security
Utilities
- Forced Air Heating and Cooling System
- Natural Gas Water Heater
Listing and Financial Details
- Assessor Parcel Number 0321020283 070
Community Details
Overview
- Camden Crossing Subdivision
Pet Policy
- Dogs and Cats Allowed
Security
- Fire and Smoke Detector
- Fire Sprinkler System
Ownership History
Purchase Details
Home Financials for this Owner
Home Financials are based on the most recent Mortgage that was taken out on this home.Purchase Details
Similar Homes in the area
Home Values in the Area
Average Home Value in this Area
Purchase History
| Date | Type | Sale Price | Title Company |
|---|---|---|---|
| Special Warranty Deed | $305,000 | None Available | |
| Deed | $234,000 | -- |
Mortgage History
| Date | Status | Loan Amount | Loan Type |
|---|---|---|---|
| Open | $257,500 | New Conventional | |
| Closed | $259,220 | New Conventional | |
| Previous Owner | $242,831 | Stand Alone Refi Refinance Of Original Loan |
Property History
| Date | Event | Price | Change | Sq Ft Price |
|---|---|---|---|---|
| 11/09/2021 11/09/21 | Sold | $360,000 | +0.3% | $170 / Sq Ft |
| 10/07/2021 10/07/21 | Pending | -- | -- | -- |
| 10/01/2021 10/01/21 | For Sale | $359,000 | +17.7% | $169 / Sq Ft |
| 09/20/2019 09/20/19 | Sold | $305,000 | -4.7% | $144 / Sq Ft |
| 08/09/2019 08/09/19 | Pending | -- | -- | -- |
| 06/02/2019 06/02/19 | For Sale | $319,900 | 0.0% | $151 / Sq Ft |
| 01/07/2016 01/07/16 | Rented | $2,000 | -18.4% | -- |
| 01/07/2016 01/07/16 | Under Contract | -- | -- | -- |
| 08/24/2015 08/24/15 | For Rent | $2,450 | -- | -- |
Tax History Compared to Growth
Tax History
| Year | Tax Paid | Tax Assessment Tax Assessment Total Assessment is a certain percentage of the fair market value that is determined by local assessors to be the total taxable value of land and additions on the property. | Land | Improvement |
|---|---|---|---|---|
| 2024 | $7,914 | $363,233 | $0 | $0 |
| 2023 | $7,853 | $360,500 | $130,000 | $230,500 |
| 2022 | $7,594 | $348,833 | $0 | $0 |
| 2021 | $7,957 | $337,167 | $0 | $0 |
| 2020 | $7,129 | $325,500 | $130,000 | $195,500 |
| 2019 | $7,574 | $322,467 | $0 | $0 |
| 2018 | $7,050 | $319,433 | $0 | $0 |
| 2017 | $7,061 | $316,400 | $0 | $0 |
| 2016 | $11,006 | $303,600 | $0 | $0 |
| 2015 | $11,006 | $290,800 | $0 | $0 |
| 2014 | $11,006 | $278,000 | $0 | $0 |
Agents Affiliated with this Home
-
Chris Craddock

Seller's Agent in 2021
Chris Craddock
EXP Realty, LLC
(833) 335-7433
2 in this area
1,628 Total Sales
-
TRAVIS RODGERS

Seller Co-Listing Agent in 2021
TRAVIS RODGERS
EXP Realty, LLC
(443) 248-7930
2 in this area
83 Total Sales
-
Mark Moyer

Buyer's Agent in 2021
Mark Moyer
Douglas Realty, LLC
(570) 279-6199
11 in this area
40 Total Sales
-
Brigitte Williams
B
Seller's Agent in 2019
Brigitte Williams
Cummings & Co Realtors
(443) 250-1841
5 in this area
107 Total Sales
-
Mark Madeoy
M
Seller's Agent in 2016
Mark Madeoy
Results 1 Realty
(410) 570-6346
Map
Source: Bright MLS
MLS Number: MDBA471132
APN: 0283-070
- 860 Ryan St
- 841 Mchenry St
- 907 Mchenry St
- 831 Ramsay St
- 1234 W Cross St
- 1303 W Cross St
- 1249 W Cross St
- 830 Ryan St
- 841 Washington Blvd
- 1225 W Cross St
- 824 Ryan St
- 1215 W Cross St
- 1122 Sargeant St
- 806 Ryan St
- 1129 Washington Blvd
- 1117 Ward St
- 1110 Carroll St
- 1121 Ward St
- 1145 W Cross St
- 1127 Ward St
