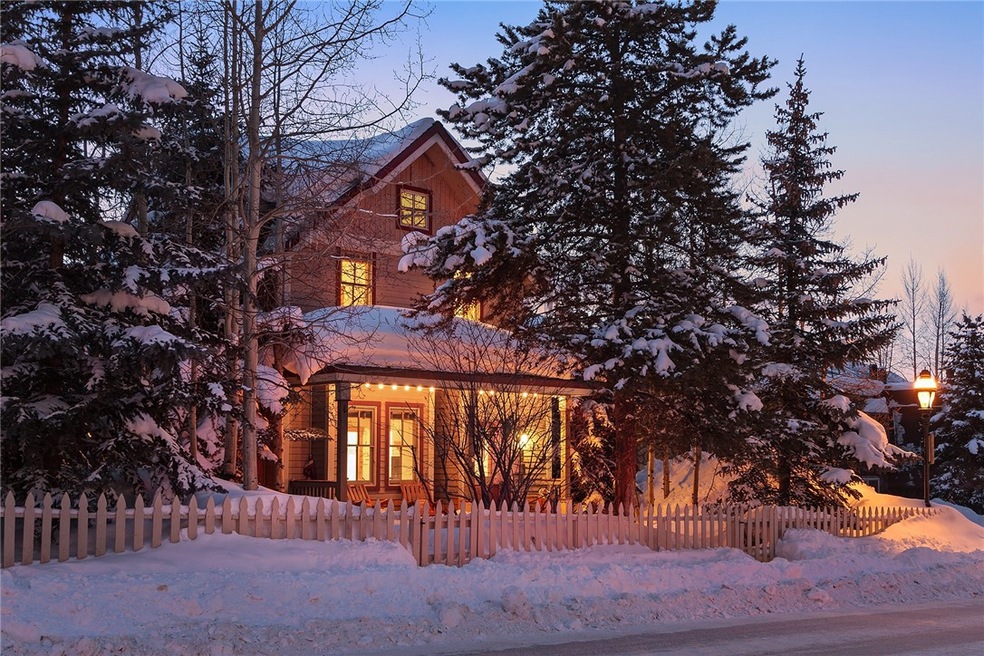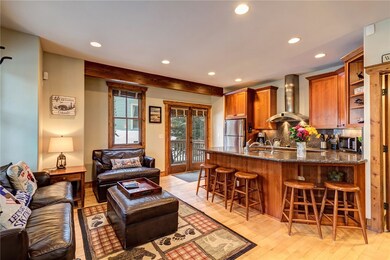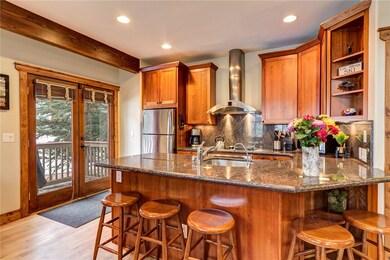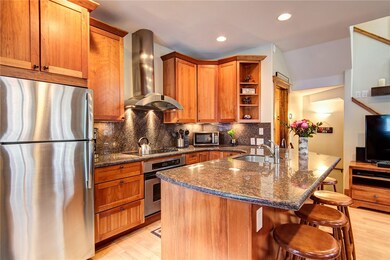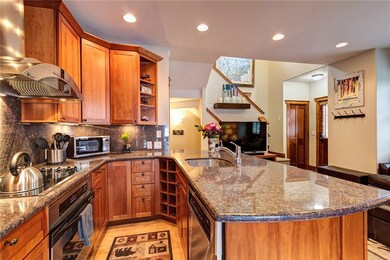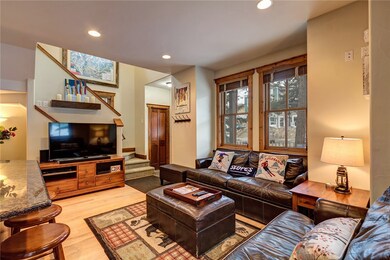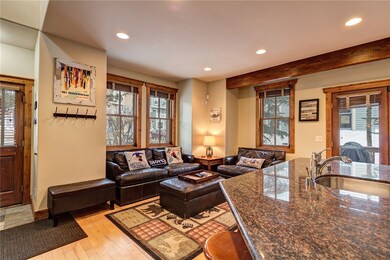
403 S Ridge St Unit A Breckenridge, CO 80424
Highlights
- Property is near public transit
- Wood Flooring
- Heating System Uses Natural Gas
- Vaulted Ceiling
- Public Transportation
About This Home
As of April 2021Property is Under Contract. Input is for statistical purposes. Ridge Street Chalet is the best of in-town living, one half block from Main Street yet in a private, aspen treed location.
Last Agent to Sell the Property
Slifer Smith & Frampton R.E. License #IA40025952 Listed on: 04/25/2021
Townhouse Details
Home Type
- Townhome
Est. Annual Taxes
- $3,084
Year Built
- Built in 2000
HOA Fees
- $475 Monthly HOA Fees
Home Design
- Concrete Foundation
- Wood Frame Construction
- Asphalt Roof
Interior Spaces
- 1,097 Sq Ft Home
- 2-Story Property
- Vaulted Ceiling
Kitchen
- Electric Cooktop
- Range Hood
- Microwave
- Dishwasher
- Disposal
Flooring
- Wood
- Carpet
- Stone
- Tile
Bedrooms and Bathrooms
- 2 Bedrooms
Laundry
- Dryer
- Washer
Parking
- 1 Parking Space
- Assigned Parking
Utilities
- Heating System Uses Natural Gas
- Radiant Heating System
- Phone Available
- Cable TV Available
Additional Features
- 645 Sq Ft Lot
- Property is near public transit
Listing and Financial Details
- Assessor Parcel Number 6509854
Community Details
Overview
- Association fees include common area maintenance, common areas, insurance, snow removal, trash
- Ridge Street Chalets Subdivision
Amenities
- Public Transportation
Pet Policy
- Only Owners Allowed Pets
Ownership History
Purchase Details
Home Financials for this Owner
Home Financials are based on the most recent Mortgage that was taken out on this home.Purchase Details
Home Financials for this Owner
Home Financials are based on the most recent Mortgage that was taken out on this home.Purchase Details
Home Financials for this Owner
Home Financials are based on the most recent Mortgage that was taken out on this home.Similar Homes in Breckenridge, CO
Home Values in the Area
Average Home Value in this Area
Purchase History
| Date | Type | Sale Price | Title Company |
|---|---|---|---|
| Warranty Deed | $890,000 | Land Title Guarantee Co | |
| Warranty Deed | $525,000 | Land Title Guarantee Company | |
| Interfamily Deed Transfer | -- | None Available |
Mortgage History
| Date | Status | Loan Amount | Loan Type |
|---|---|---|---|
| Previous Owner | $417,000 | New Conventional | |
| Previous Owner | $252,500 | New Conventional | |
| Previous Owner | $265,956 | New Conventional |
Property History
| Date | Event | Price | Change | Sq Ft Price |
|---|---|---|---|---|
| 04/27/2021 04/27/21 | Sold | $1,123,500 | 0.0% | $1,024 / Sq Ft |
| 04/25/2021 04/25/21 | For Sale | $1,123,500 | +26.2% | $1,024 / Sq Ft |
| 09/08/2020 09/08/20 | Sold | $890,000 | 0.0% | $811 / Sq Ft |
| 08/09/2020 08/09/20 | Pending | -- | -- | -- |
| 02/29/2020 02/29/20 | For Sale | $890,000 | +69.5% | $811 / Sq Ft |
| 12/23/2014 12/23/14 | Sold | $525,000 | 0.0% | $479 / Sq Ft |
| 11/23/2014 11/23/14 | Pending | -- | -- | -- |
| 07/28/2014 07/28/14 | For Sale | $525,000 | -- | $479 / Sq Ft |
Tax History Compared to Growth
Tax History
| Year | Tax Paid | Tax Assessment Tax Assessment Total Assessment is a certain percentage of the fair market value that is determined by local assessors to be the total taxable value of land and additions on the property. | Land | Improvement |
|---|---|---|---|---|
| 2024 | $4,532 | $87,200 | -- | -- |
| 2023 | $4,532 | $83,516 | $0 | $0 |
| 2022 | $3,465 | $60,118 | $0 | $0 |
| 2021 | $3,532 | $61,848 | $0 | $0 |
| 2020 | $3,084 | $53,603 | $0 | $0 |
| 2019 | $3,044 | $53,603 | $0 | $0 |
| 2018 | $2,521 | $43,120 | $0 | $0 |
| 2017 | $2,324 | $43,120 | $0 | $0 |
| 2016 | $2,162 | $39,552 | $0 | $0 |
| 2015 | $2,099 | $39,552 | $0 | $0 |
| 2014 | $1,840 | $34,254 | $0 | $0 |
| 2013 | -- | $34,254 | $0 | $0 |
Agents Affiliated with this Home
-
J
Seller's Agent in 2021
Jonathan Nixon
Slifer Smith & Frampton R.E.
(970) 668-1550
24 in this area
32 Total Sales
-

Buyer's Agent in 2021
Jeff Moore
Slifer Smith & Frampton R.E.
(970) 390-2269
112 in this area
169 Total Sales
-

Seller's Agent in 2014
Luke Peffrath
Paffrath & Thomas R.E.S.C
(970) 485-2045
42 in this area
78 Total Sales
Map
Source: Summit MLS
MLS Number: S1024850
APN: 6509854
- 401 S Ridge St Unit 21
- 412 S Main St Unit 321
- 412 S Main St Unit 2B3
- 412 S Main St Unit 2A3
- 412 S Main St Unit 215
- 8231 Colorado 9
- 301 N French St Unit 303
- 301 N French St Unit 107
- 600 S D Main St Unit 4205L
- 505A S Main St Unit 1204
- 505 S Main St Unit 1406
- 505 S Main St Unit 1208
- 505 S Main St Unit 3308
- 505 S Main St Unit 2207
- 505 S Main St Unit 2305
- 505 S Main St Unit 1313
- 224 S Ridge St
- 208 Adams Ave
- 645 S Park Ave Unit 305
- 645 S Park Ave Unit 302
