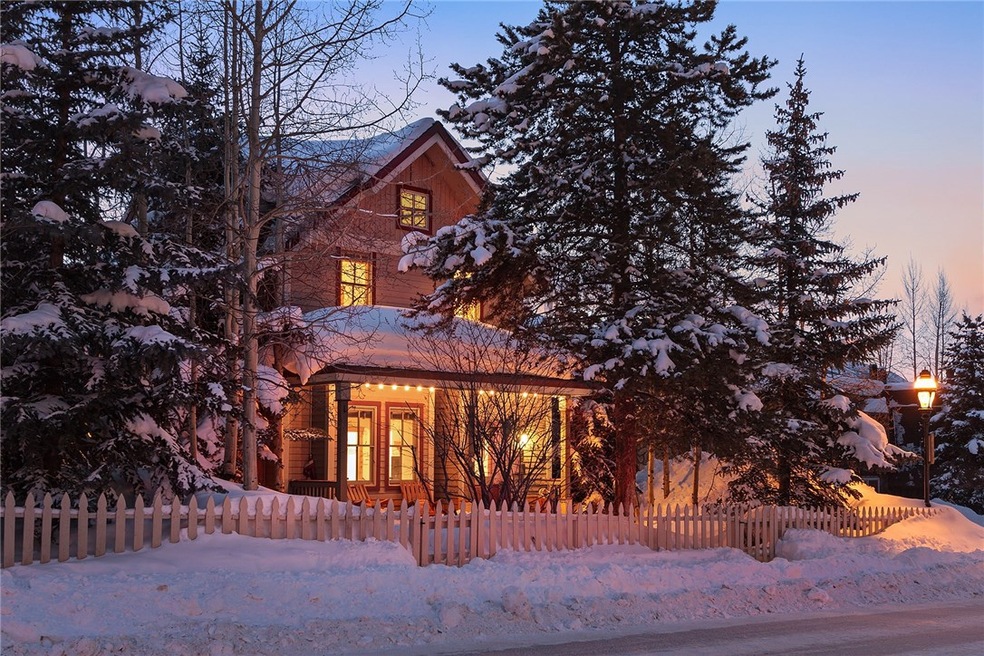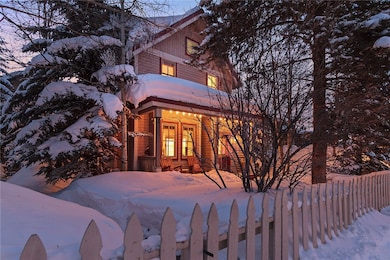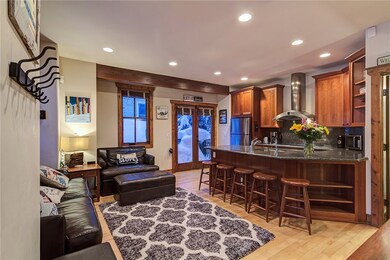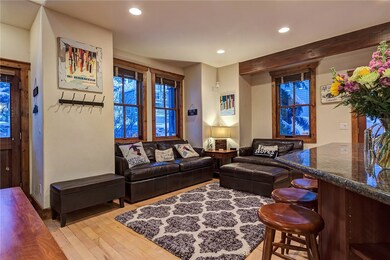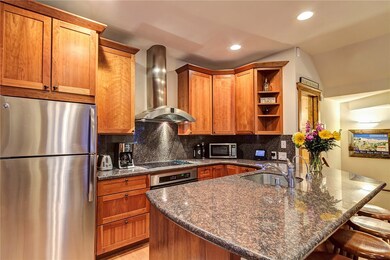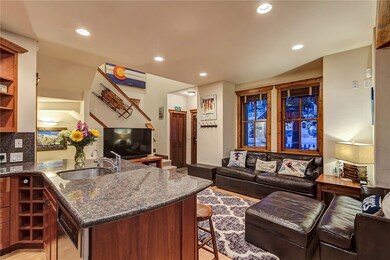
403 S Ridge St Unit A Breckenridge, CO 80424
Highlights
- Vaulted Ceiling
- Furnished
- Heating System Uses Natural Gas
- Wood Flooring
- Utility Room
About This Home
As of April 2021Rarely offered Ridge Street Chalet offers the very best of in-town living 1/2 block from historic Main St. and only a short walk to the slopes, yet in a surprisingly quiet, private, aspen treed location. This luxury, bright, 2-bedroom, 2.5-bath duplex/townhome offers tasteful appointments including cherry cabinets, stainless appliances, granite countertops, hardwood floors and vaulted ceilings. Also enjoy the great landscaping, heated sidewalks, private deck, hot tub and reserved parking.
Last Agent to Sell the Property
Slifer Smith & Frampton R.E. License #IA40025952 Listed on: 02/29/2020
Last Buyer's Agent
Slifer Smith & Frampton R.E. License #IA40025952 Listed on: 02/29/2020
Townhouse Details
Home Type
- Townhome
Est. Annual Taxes
- $3,044
Year Built
- Built in 2000
Lot Details
- 436 Sq Ft Lot
HOA Fees
- $475 Monthly HOA Fees
Home Design
- Concrete Foundation
- Wood Frame Construction
- Asphalt Roof
Interior Spaces
- 1,097 Sq Ft Home
- 3-Story Property
- Furnished
- Vaulted Ceiling
- Utility Room
- Finished Basement
Kitchen
- Electric Cooktop
- Range Hood
- Microwave
- Dishwasher
- Disposal
Flooring
- Wood
- Carpet
- Stone
- Tile
Bedrooms and Bathrooms
- 2 Bedrooms
Laundry
- Dryer
- Washer
Parking
- 1 Parking Space
- Parking Pad
- Assigned Parking
Utilities
- Heating System Uses Natural Gas
- Radiant Heating System
- Phone Available
- Cable TV Available
Listing and Financial Details
- Assessor Parcel Number 6509854
Community Details
Overview
- Association fees include common area maintenance, common areas, insurance, snow removal, trash
- Ridge Street Chalets Subdivision
Pet Policy
- Only Owners Allowed Pets
Ownership History
Purchase Details
Home Financials for this Owner
Home Financials are based on the most recent Mortgage that was taken out on this home.Purchase Details
Home Financials for this Owner
Home Financials are based on the most recent Mortgage that was taken out on this home.Purchase Details
Home Financials for this Owner
Home Financials are based on the most recent Mortgage that was taken out on this home.Similar Homes in Breckenridge, CO
Home Values in the Area
Average Home Value in this Area
Purchase History
| Date | Type | Sale Price | Title Company |
|---|---|---|---|
| Warranty Deed | $890,000 | Land Title Guarantee Co | |
| Warranty Deed | $525,000 | Land Title Guarantee Company | |
| Interfamily Deed Transfer | -- | None Available |
Mortgage History
| Date | Status | Loan Amount | Loan Type |
|---|---|---|---|
| Previous Owner | $417,000 | New Conventional | |
| Previous Owner | $252,500 | New Conventional | |
| Previous Owner | $265,956 | New Conventional |
Property History
| Date | Event | Price | Change | Sq Ft Price |
|---|---|---|---|---|
| 04/27/2021 04/27/21 | Sold | $1,123,500 | 0.0% | $1,024 / Sq Ft |
| 04/25/2021 04/25/21 | For Sale | $1,123,500 | +26.2% | $1,024 / Sq Ft |
| 09/08/2020 09/08/20 | Sold | $890,000 | 0.0% | $811 / Sq Ft |
| 08/09/2020 08/09/20 | Pending | -- | -- | -- |
| 02/29/2020 02/29/20 | For Sale | $890,000 | +69.5% | $811 / Sq Ft |
| 12/23/2014 12/23/14 | Sold | $525,000 | 0.0% | $479 / Sq Ft |
| 11/23/2014 11/23/14 | Pending | -- | -- | -- |
| 07/28/2014 07/28/14 | For Sale | $525,000 | -- | $479 / Sq Ft |
Tax History Compared to Growth
Tax History
| Year | Tax Paid | Tax Assessment Tax Assessment Total Assessment is a certain percentage of the fair market value that is determined by local assessors to be the total taxable value of land and additions on the property. | Land | Improvement |
|---|---|---|---|---|
| 2024 | $4,532 | $87,200 | -- | -- |
| 2023 | $4,532 | $83,516 | $0 | $0 |
| 2022 | $3,465 | $60,118 | $0 | $0 |
| 2021 | $3,532 | $61,848 | $0 | $0 |
| 2020 | $3,084 | $53,603 | $0 | $0 |
| 2019 | $3,044 | $53,603 | $0 | $0 |
| 2018 | $2,521 | $43,120 | $0 | $0 |
| 2017 | $2,324 | $43,120 | $0 | $0 |
| 2016 | $2,162 | $39,552 | $0 | $0 |
| 2015 | $2,099 | $39,552 | $0 | $0 |
| 2014 | $1,840 | $34,254 | $0 | $0 |
| 2013 | -- | $34,254 | $0 | $0 |
Agents Affiliated with this Home
-
Jonathan Nixon
J
Seller's Agent in 2021
Jonathan Nixon
Slifer Smith & Frampton R.E.
(970) 668-1550
23 in this area
31 Total Sales
-
Jeff Moore

Buyer's Agent in 2021
Jeff Moore
Slifer Smith & Frampton R.E.
(970) 390-2269
119 in this area
176 Total Sales
-
Luke Peffrath

Seller's Agent in 2014
Luke Peffrath
Paffrath & Thomas R.E.S.C
(970) 485-2045
42 in this area
79 Total Sales
Map
Source: Summit MLS
MLS Number: S1017677
APN: 6509854
- 430 S Ridge St Unit F3
- 412 S Main St Unit 2B3
- 412 S Main St Unit 2A3
- 412 S Main St Unit 215
- 8231 Colorado 9
- 301 N French St Unit 107
- 505A S Main St Unit 1204
- 505 S Main St Unit 2207
- 505 S Main St Unit 2305
- 505 S Main St Unit 1313
- 505 S Main St Unit 1301
- 600 S Main St Unit 4206
- 600 S Main St Unit 4310
- 600 S Main St Unit 4205L
- 600 S Main St Unit 4105
- 600 S Main St Unit 4303
- 600 S Main St Unit 4106
- 600d S Main St Unit 4405/WEEK 2
- 600d S Main St Unit 4401
- 600d S Main St Unit 4110/WK 47
