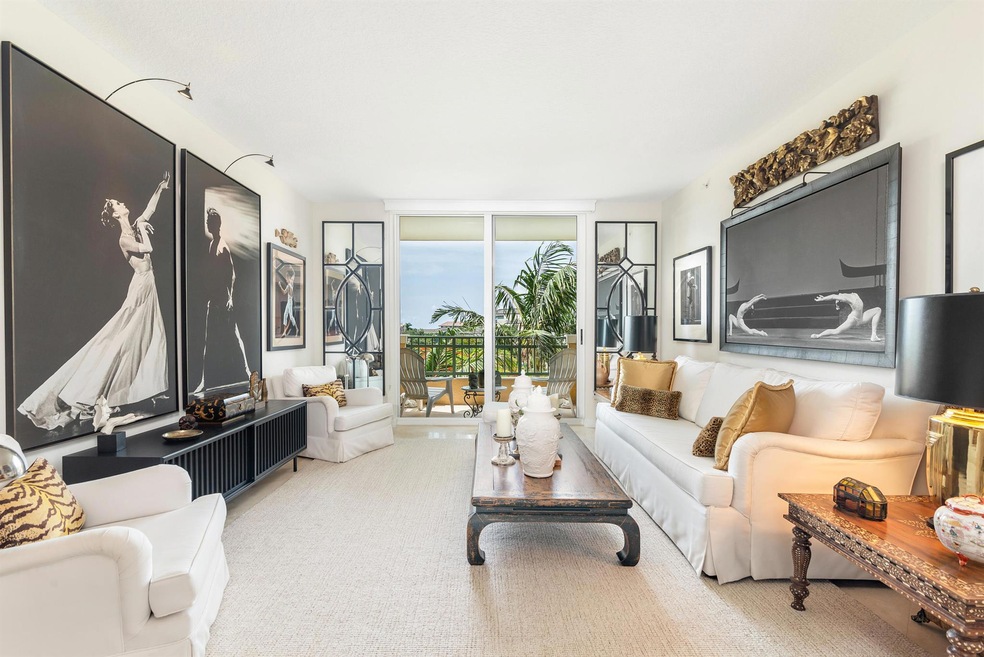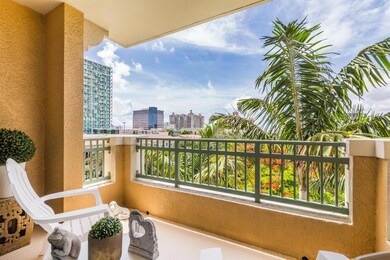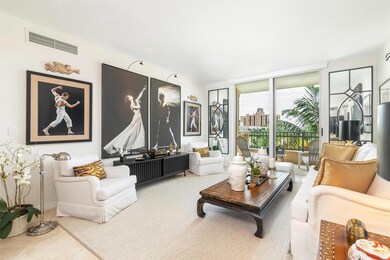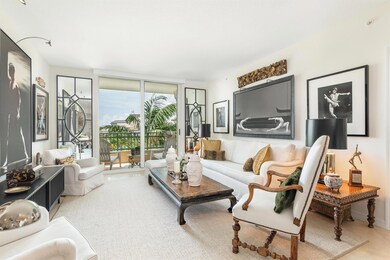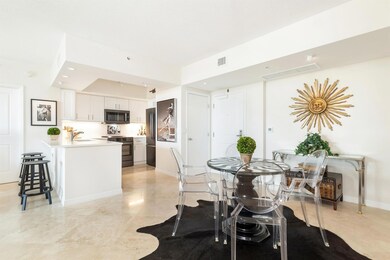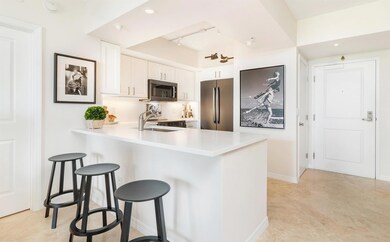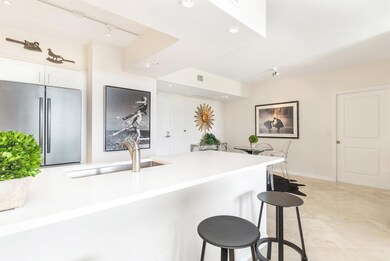
The Metropolitan 403 S Sapodilla Ave Unit 416 West Palm Beach, FL 33401
Downtown West Palm Beach NeighborhoodHighlights
- Doorman
- Fitness Center
- Clubhouse
- Water Views
- Heated Spa
- Recreation Room
About This Home
As of February 2025The ABSOLUTE BEST DEAL IN THE LUXURY METROPOLITAN. The only completely renovated condo in the building. Facing south, light and bright, this spacious and stunningly renovated 2/2 features a preferred split floor plan with two primary suites, walk-in closets and lovely balcony views. New appliances and w/d; bathroom fixtures. Impact glass. Always light, bright and private. Included in sale: exclusive sofa, bed, 2 chairs & 2 TV's. The Metropolitan is a luxury, boutique condo; 24/7 doorman; fitness center, heated pool, bike storage, game room. One or two dogs, up to 75 lbs. Enjoy true downtown living close to Publix, the Brightline, the best new retail and restaurants, The Kravis Center, Palm Beach Island and beautiful beaches. Don't miss this incredible opportunity in WPB.
Property Details
Home Type
- Condominium
Est. Annual Taxes
- $3,831
Year Built
- Built in 2006
Lot Details
- Sprinkler System
HOA Fees
- $1,328 Monthly HOA Fees
Parking
- 1 Car Garage
- Assigned Parking
Home Design
- Concrete Roof
Interior Spaces
- 1,259 Sq Ft Home
- Single Hung Metal Windows
- Wood Frame Window
- Combination Dining and Living Room
- Recreation Room
- Tile Flooring
Kitchen
- Breakfast Area or Nook
- Electric Range
- Microwave
- Ice Maker
- Dishwasher
- Disposal
Bedrooms and Bathrooms
- 2 Bedrooms
- Split Bedroom Floorplan
- Closet Cabinetry
- Walk-In Closet
- 2 Full Bathrooms
- Dual Sinks
- Roman Tub
- Separate Shower in Primary Bathroom
Laundry
- Laundry Room
- Washer and Dryer
Home Security
- Home Security System
- Security Lights
Pool
- Heated Spa
- Gunite Spa
- Gunite Pool
Utilities
- Central Heating and Cooling System
- Electric Water Heater
- Municipal Trash
- Cable TV Available
Listing and Financial Details
- Assessor Parcel Number 74434321240040160
Community Details
Overview
- Association fees include management, common areas, cable TV, insurance, ground maintenance, maintenance structure, parking, pest control, pool(s), roof, security, trash, water
- High-Rise Condominium
- Metropolitan Condo Subdivision
- 8-Story Property
Amenities
- Doorman
- Game Room
- Business Center
- Elevator
- Bike Room
Recreation
- Community Spa
Pet Policy
- Pets Allowed
Security
- Resident Manager or Management On Site
- Fire and Smoke Detector
- Fire Sprinkler System
Ownership History
Purchase Details
Home Financials for this Owner
Home Financials are based on the most recent Mortgage that was taken out on this home.Purchase Details
Home Financials for this Owner
Home Financials are based on the most recent Mortgage that was taken out on this home.Purchase Details
Home Financials for this Owner
Home Financials are based on the most recent Mortgage that was taken out on this home.Similar Homes in West Palm Beach, FL
Home Values in the Area
Average Home Value in this Area
Purchase History
| Date | Type | Sale Price | Title Company |
|---|---|---|---|
| Warranty Deed | $535,000 | Standard Title | |
| Warranty Deed | $535,000 | Standard Title | |
| Warranty Deed | $235,000 | Attorney | |
| Special Warranty Deed | $512,325 | None Available |
Mortgage History
| Date | Status | Loan Amount | Loan Type |
|---|---|---|---|
| Open | $401,250 | New Conventional | |
| Closed | $401,250 | New Conventional | |
| Previous Owner | $100,000 | Purchase Money Mortgage | |
| Previous Owner | $404,000 | Purchase Money Mortgage |
Property History
| Date | Event | Price | Change | Sq Ft Price |
|---|---|---|---|---|
| 02/07/2025 02/07/25 | Sold | $535,000 | -7.0% | $425 / Sq Ft |
| 01/03/2025 01/03/25 | Price Changed | $575,000 | -5.7% | $457 / Sq Ft |
| 11/12/2024 11/12/24 | Price Changed | $610,000 | -10.2% | $485 / Sq Ft |
| 10/18/2024 10/18/24 | Price Changed | $679,000 | -9.3% | $539 / Sq Ft |
| 08/12/2024 08/12/24 | For Sale | $749,000 | -- | $595 / Sq Ft |
Tax History Compared to Growth
Tax History
| Year | Tax Paid | Tax Assessment Tax Assessment Total Assessment is a certain percentage of the fair market value that is determined by local assessors to be the total taxable value of land and additions on the property. | Land | Improvement |
|---|---|---|---|---|
| 2024 | $3,943 | $216,999 | -- | -- |
| 2023 | $3,831 | $210,679 | $0 | $0 |
| 2022 | $3,772 | $204,543 | $0 | $0 |
| 2021 | $3,748 | $198,585 | $0 | $0 |
| 2020 | $3,720 | $195,843 | $0 | $0 |
| 2019 | $3,797 | $191,440 | $0 | $0 |
| 2018 | $3,433 | $187,870 | $0 | $0 |
| 2017 | $3,367 | $184,006 | $0 | $0 |
| 2016 | $3,349 | $180,221 | $0 | $0 |
| 2015 | $3,411 | $178,968 | $0 | $0 |
| 2014 | $3,410 | $177,548 | $0 | $0 |
Agents Affiliated with this Home
-
V
Seller's Agent in 2025
Victoria Brewer
Serhant
(561) 339-5929
6 in this area
31 Total Sales
-
N
Buyer's Agent in 2025
Nancy Stamatakis
Chubbs Realty Group, LLC
(602) 741-0599
36 in this area
72 Total Sales
About The Metropolitan
Map
Source: BeachesMLS
MLS Number: R11011638
APN: 74-43-43-21-24-004-0160
- 403 S Sapodilla Ave Unit 718
- 403 S Sapodilla Ave Unit 803
- 403 S Sapodilla Ave Unit 816
- 403 S Sapodilla Ave Unit 811
- 403 S Sapodilla Ave Unit 509
- 403 S Sapodilla Ave Unit 101
- 560 S Sapodilla 203 Ave Unit 203
- 580 S Sapodilla Ave Unit 304
- 580 S Sapodilla Ave Unit 305
- 663 Hibiscus St
- 630 S Sapodilla Ave Unit 104
- 630 S Sapodilla Ave Unit 521
- 630 S Sapodilla Ave Unit 110
- 630 S Sapodilla Ave Unit 431
- 630 S Sapodilla Ave Unit 533
- 630 S Sapodilla Ave Unit 316
- 630 S Sapodilla Ave Unit 216
- 720 S Sapodilla Ave Unit 3412
- 720 S Sapodilla Ave Unit 3303
- 720 S Sapodilla Ave Unit 3105
