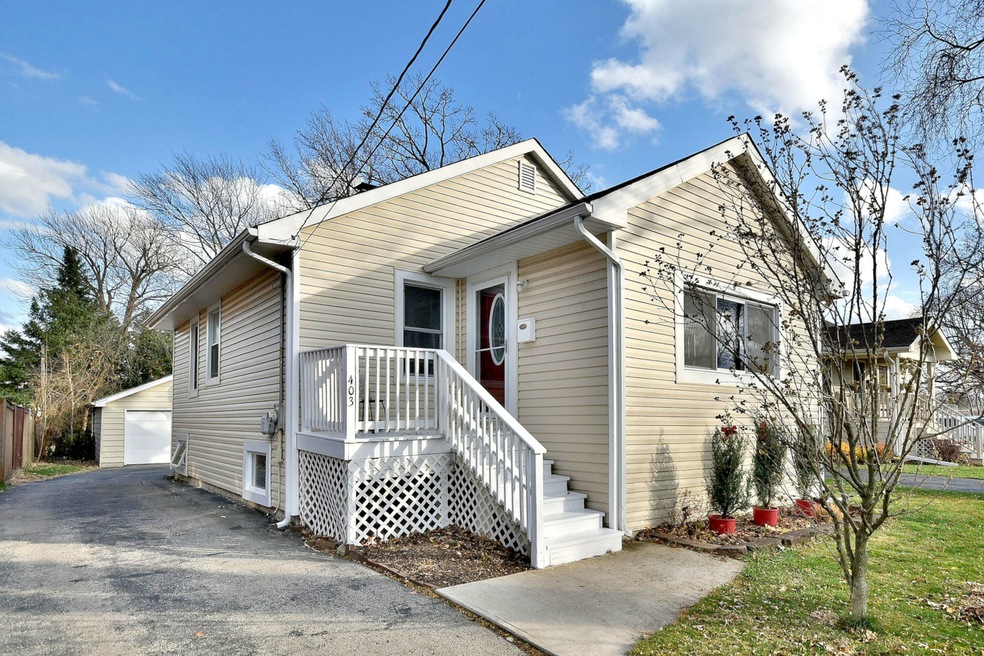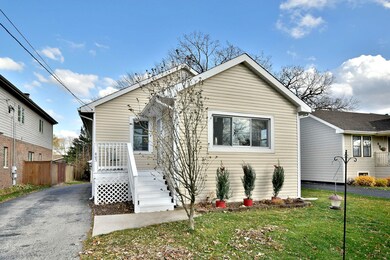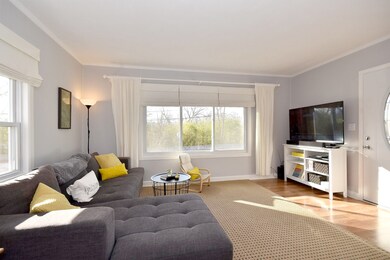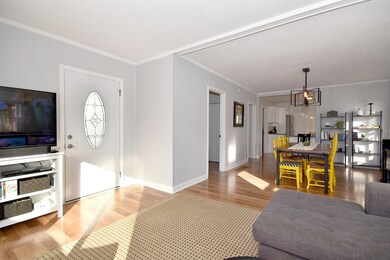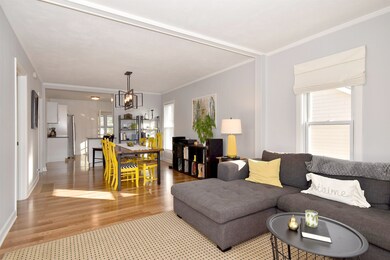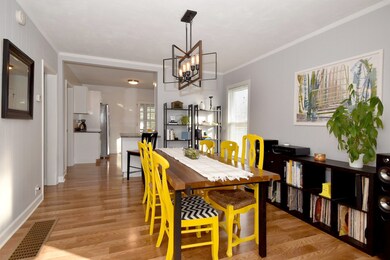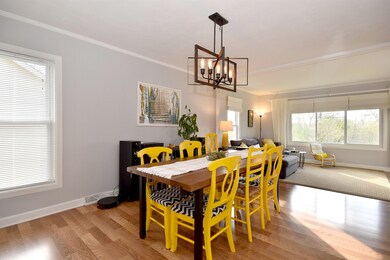
403 S Scott St Elmhurst, IL 60126
Highlights
- Recreation Room
- Main Floor Bedroom
- Stainless Steel Appliances
- Lincoln Elementary School Rated A
- Mud Room
- 2-minute walk to Ben Allison Park
About This Home
As of February 2021BEST DEAL IN ELMHURST! Absolutely adorable rehabbed bungalow in HOT Elmhurst location, just a block away from the Illinois Prairie Path and down the street from Ben Allison Park. Remodeled in 2018, this open concept super-sunny home features beautiful and functional kitchen with tons of white shaker style cabinetry, granite counter tops with room for 2 counter stools, and Whirlpool stainless steel appliances. Newer roof, windows, siding, furnace, A/C, floors, baths and more!! Lower level has rec room, second full bath, and nice sized walk-in closet. Unheard of in this price range, a MUD ROOM! Yard features patio and vegetable garden. Over-sized 2 car garage. Tucked away on a quiet street facing a wooded area. Everything has been done for you. A great find for a great price, great opportunity to get into Elmhurst with fabulous District 205 schools.
Home Details
Home Type
- Single Family
Est. Annual Taxes
- $5,178
Year Built | Renovated
- 1924 | 2018
Lot Details
- East or West Exposure
Parking
- Detached Garage
- Garage Transmitter
- Garage Door Opener
- Driveway
- Parking Included in Price
- Garage Is Owned
Home Design
- Bungalow
- Asphalt Shingled Roof
- Vinyl Siding
Interior Spaces
- Mud Room
- Recreation Room
- Storm Screens
Kitchen
- Breakfast Bar
- Oven or Range
- Microwave
- Dishwasher
- Stainless Steel Appliances
Bedrooms and Bathrooms
- Main Floor Bedroom
- Bathroom on Main Level
Laundry
- Dryer
- Washer
Finished Basement
- Basement Fills Entire Space Under The House
- Finished Basement Bathroom
Outdoor Features
- Patio
- Porch
Utilities
- Forced Air Heating and Cooling System
- Heating System Uses Gas
- Lake Michigan Water
Listing and Financial Details
- Homeowner Tax Exemptions
- $500 Seller Concession
Ownership History
Purchase Details
Home Financials for this Owner
Home Financials are based on the most recent Mortgage that was taken out on this home.Purchase Details
Home Financials for this Owner
Home Financials are based on the most recent Mortgage that was taken out on this home.Purchase Details
Home Financials for this Owner
Home Financials are based on the most recent Mortgage that was taken out on this home.Similar Homes in the area
Home Values in the Area
Average Home Value in this Area
Purchase History
| Date | Type | Sale Price | Title Company |
|---|---|---|---|
| Warranty Deed | $291,500 | Proper Title Llc | |
| Warranty Deed | $295,000 | Stewart Title | |
| Warranty Deed | $149,000 | -- |
Mortgage History
| Date | Status | Loan Amount | Loan Type |
|---|---|---|---|
| Open | $205,000 | New Conventional | |
| Previous Owner | $277,000 | New Conventional | |
| Previous Owner | $280,250 | New Conventional | |
| Previous Owner | $134,000 | Purchase Money Mortgage | |
| Previous Owner | $14,400 | Credit Line Revolving | |
| Previous Owner | $115,000 | Unknown |
Property History
| Date | Event | Price | Change | Sq Ft Price |
|---|---|---|---|---|
| 02/12/2021 02/12/21 | Sold | $291,500 | -2.8% | -- |
| 01/01/2021 01/01/21 | Pending | -- | -- | -- |
| 12/29/2020 12/29/20 | Price Changed | $299,900 | +42.9% | -- |
| 12/29/2020 12/29/20 | For Sale | $209,900 | -28.8% | -- |
| 05/25/2018 05/25/18 | Sold | $295,000 | -1.3% | $369 / Sq Ft |
| 04/17/2018 04/17/18 | Pending | -- | -- | -- |
| 04/10/2018 04/10/18 | Price Changed | $299,000 | -5.1% | $374 / Sq Ft |
| 03/22/2018 03/22/18 | For Sale | $315,000 | -- | $394 / Sq Ft |
Tax History Compared to Growth
Tax History
| Year | Tax Paid | Tax Assessment Tax Assessment Total Assessment is a certain percentage of the fair market value that is determined by local assessors to be the total taxable value of land and additions on the property. | Land | Improvement |
|---|---|---|---|---|
| 2023 | $5,178 | $85,300 | $31,020 | $54,280 |
| 2022 | $4,237 | $69,880 | $29,820 | $40,060 |
| 2021 | $4,136 | $68,140 | $29,080 | $39,060 |
| 2020 | $3,979 | $66,640 | $28,440 | $38,200 |
| 2019 | $3,903 | $63,360 | $27,040 | $36,320 |
| 2018 | $3,920 | $63,280 | $25,600 | $37,680 |
| 2017 | $3,842 | $60,300 | $24,390 | $35,910 |
| 2016 | $3,771 | $56,810 | $22,980 | $33,830 |
| 2015 | $3,746 | $52,930 | $21,410 | $31,520 |
| 2014 | $4,225 | $54,830 | $31,240 | $23,590 |
| 2013 | $4,176 | $55,600 | $31,680 | $23,920 |
Agents Affiliated with this Home
-
Susan Hoerster

Seller's Agent in 2021
Susan Hoerster
L.W. Reedy Real Estate
(630) 935-5956
108 in this area
162 Total Sales
-
Paula Schatz

Buyer's Agent in 2021
Paula Schatz
Realty Executives
(630) 251-5155
1 in this area
172 Total Sales
-
Jill Bennis

Seller's Agent in 2018
Jill Bennis
L.W. Reedy Real Estate
(630) 988-7589
12 in this area
24 Total Sales
-
Marc Zale

Buyer's Agent in 2018
Marc Zale
Compass
(773) 208-8445
131 Total Sales
Map
Source: Midwest Real Estate Data (MRED)
MLS Number: MRD10959738
APN: 06-10-211-010
- 435 S West Ave
- 412 S Rex Blvd
- 386 S Sunnyside Ave
- 228 S Riverside Dr
- 375 S Berkley Ave
- 255 S West Ave Unit 101
- 266 S Monterey Ave
- 452 W Alma St
- 508 W Alma St
- 329 S Monterey Ave
- 274 S Pick Ave
- 428 S Hillside Ave
- 212 S Hawthorne Ave
- 206 S Hawthorne Ave
- 198 S Hawthorne Ave
- 505 S Oakland Ave
- 309 E Elm St
- 275 E Division St
- 262 W Eggleston Ave Unit C
- 505 W Alexander Blvd
