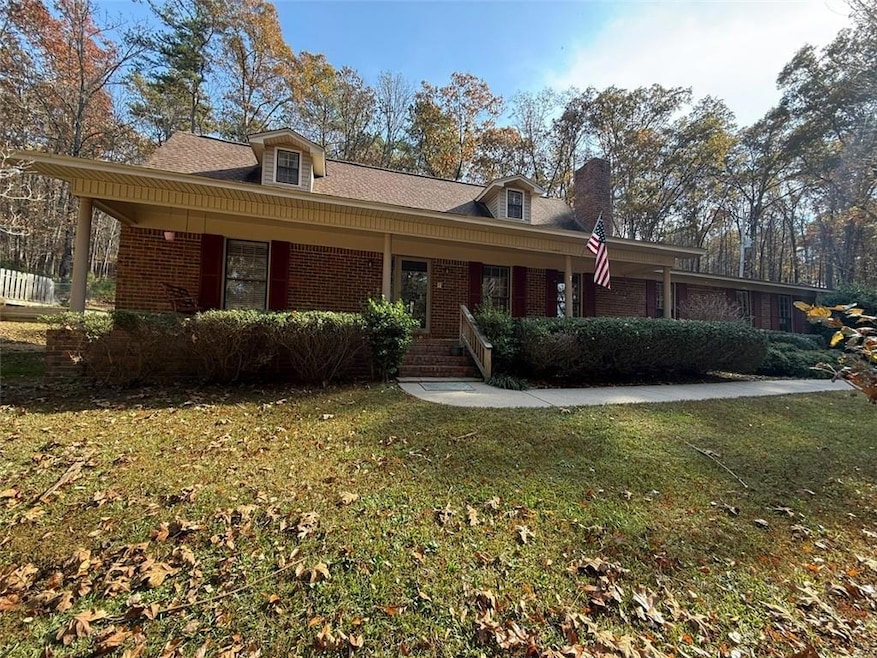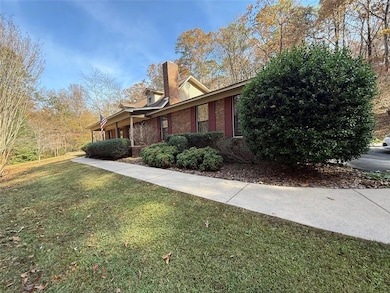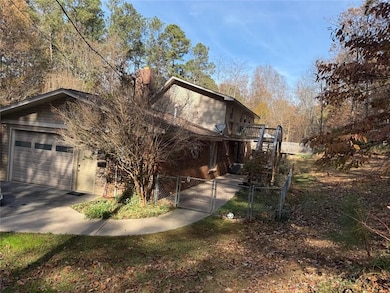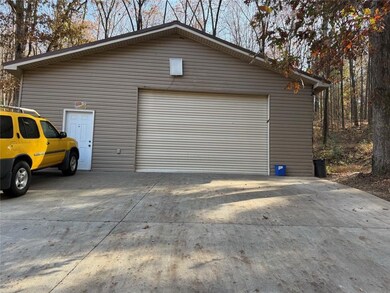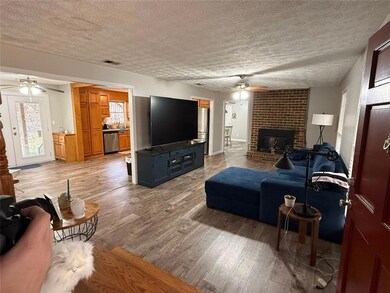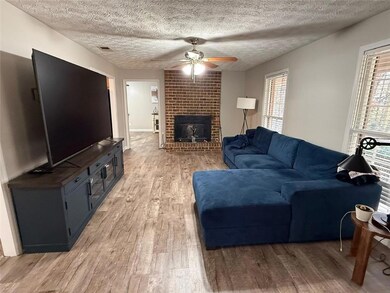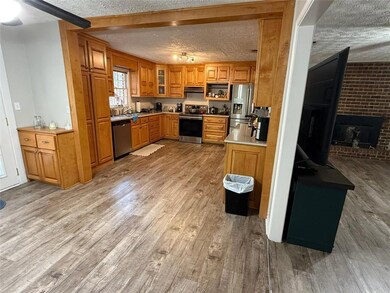403 S Sequoyah Cir NE Calhoun, GA 30701
Estimated payment $2,479/month
Highlights
- Above Ground Pool
- Dining Room Seats More Than Twelve
- Oversized primary bedroom
- Bay View
- Deck
- Traditional Architecture
About This Home
Spacious 3-Bed, 2.5-Bath Home on Nearly 3 Acres with Shop & Pool!!
Discover the perfect blend of comfort, space, and privacy with this beautifully maintained home tucked away in a quiet, desirable neighborhood. Sitting on almost 3 acres, this property offers the room you want and the peaceful setting you’ve been looking for.
Inside, you’ll find a large and inviting 3-bedroom, 2.5-bath layout with generous living areas perfect for families, entertaining, or simply spreading out. Natural light fills the home, and every space feels warm and welcoming.
Step outside to your own private retreat—complete with a large above-ground pool surrounded by a full deck, ideal for summertime gatherings, grilling, and relaxing. The expansive yard provides endless opportunities for gardening, play, or future expansion.
For hobbyists, storage needs, or small business use, the 1,120 sq ft shop with multiple garage doors is a standout feature—offering space for vehicles, tools, projects, and more.
If you’re seeking privacy, land, and a home with incredible bonus features, this one checks all the boxes. Don’t miss your chance to make it yours
Home Details
Home Type
- Single Family
Est. Annual Taxes
- $2,867
Year Built
- Built in 1972
Lot Details
- 2.92 Acre Lot
- Property fronts a county road
- Back Yard Fenced and Front Yard
Parking
- 4 Car Garage
Home Design
- Traditional Architecture
- Brick Exterior Construction
- Block Foundation
- Shingle Roof
Interior Spaces
- 2,599 Sq Ft Home
- 2-Story Property
- 2 Fireplaces
- Double Sided Fireplace
- Brick Fireplace
- Double Pane Windows
- Dining Room Seats More Than Twelve
- Formal Dining Room
- Bay Views
- Fire and Smoke Detector
- Attic
Kitchen
- Eat-In Kitchen
- Electric Range
- Dishwasher
Flooring
- Tile
- Luxury Vinyl Tile
Bedrooms and Bathrooms
- Oversized primary bedroom
- 3 Bedrooms | 1 Primary Bedroom on Main
- Split Bedroom Floorplan
- Walk-In Closet
- Double Vanity
- Separate Shower in Primary Bathroom
Laundry
- Laundry Room
- Laundry on main level
Accessible Home Design
- Accessible Full Bathroom
- Accessible Bedroom
- Central Living Area
- Accessible Closets
- Accessible Approach with Ramp
Outdoor Features
- Above Ground Pool
- Deck
- Separate Outdoor Workshop
- Front Porch
Schools
- Tolbert Elementary School
- Ashworth Middle School
- Gordon Central High School
Utilities
- Central Heating and Cooling System
- 110 Volts
- Septic Tank
- Phone Available
- Cable TV Available
Community Details
- South Sequoyah Subdivision
Map
Home Values in the Area
Average Home Value in this Area
Tax History
| Year | Tax Paid | Tax Assessment Tax Assessment Total Assessment is a certain percentage of the fair market value that is determined by local assessors to be the total taxable value of land and additions on the property. | Land | Improvement |
|---|---|---|---|---|
| 2024 | $126 | $34,120 | $34,080 | $40 |
| 2023 | $131 | $32,480 | $32,440 | $40 |
| 2022 | $135 | $32,480 | $32,440 | $40 |
| 2021 | $136 | $32,480 | $32,440 | $40 |
| 2020 | $135 | $32,480 | $32,440 | $40 |
| 2019 | $132 | $32,480 | $32,440 | $40 |
| 2018 | $128 | $32,476 | $32,440 | $36 |
| 2017 | $128 | $32,476 | $32,440 | $36 |
| 2016 | $125 | $32,476 | $32,440 | $36 |
| 2015 | $119 | $32,476 | $32,440 | $36 |
| 2014 | $116 | $32,502 | $32,466 | $36 |
Property History
| Date | Event | Price | List to Sale | Price per Sq Ft | Prior Sale |
|---|---|---|---|---|---|
| 11/14/2025 11/14/25 | For Sale | $425,000 | +286.4% | $164 / Sq Ft | |
| 09/11/2013 09/11/13 | Sold | $110,000 | -24.1% | $42 / Sq Ft | View Prior Sale |
| 08/12/2013 08/12/13 | Pending | -- | -- | -- | |
| 06/07/2013 06/07/13 | For Sale | $144,900 | -- | $56 / Sq Ft |
Purchase History
| Date | Type | Sale Price | Title Company |
|---|---|---|---|
| Warranty Deed | $110,000 | -- | |
| Deed | $63,000 | -- | |
| Deed | -- | -- |
Source: First Multiple Listing Service (FMLS)
MLS Number: 7682674
APN: GC62-005
- 453 Chatsworth Highway 225 NE
- 198 Iracille Ln NE
- 249 Davis Dr
- 130 Red Oak Ln
- 111 Nike Dr
- 0 Newtown Rd NE Unit 7019675
- 218 Newtown Rd
- 205 Laurel Dr NE
- 1215 U S 41
- 367 Mount Vernon Dr
- 218 Newtown Rd NE
- 118 Old Mill Dr
- 106 Mount Vernon Dr
- 154 Millers Ln
- 145 Green Row
- 137 Millers Ln
- 135 Millers Ln
- 996 Chatsworth Highway 225 NE
- 122 Millers Ln
- 109 Creekside Dr NW Unit 3
- 509 Mount Vernon Dr
- 108 Cornwell Way
- 204 Cornwell Way
- 213 Cornwell Way
- 100 Watlington Dr
- 622 Soldiers Pathway
- 150 Oakleigh Dr
- 73 Professional Place
- 59 Professional Place
- 83 Professional Place
- 67 Professional Place
- 77 Professional Place
- 75 Professional Place
- 81 Professional Place
- 415 Curtis Pkwy SE
- 100 Harvest Grove Ln
- 67 Professional Place
- 156 Cook Rd NW
- 100 Harvest Grove Ln Unit Roland
