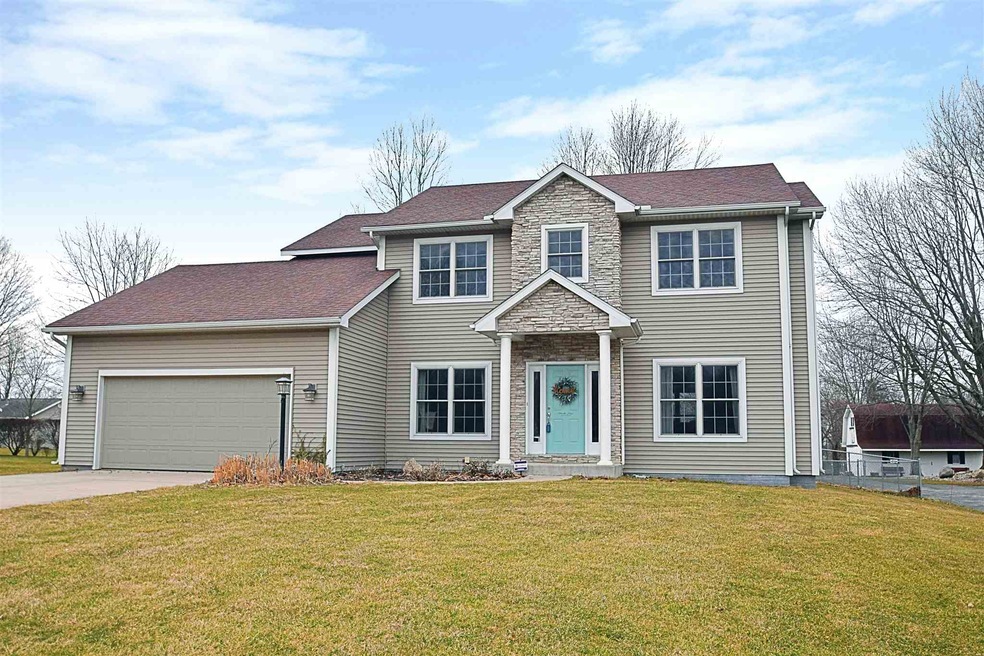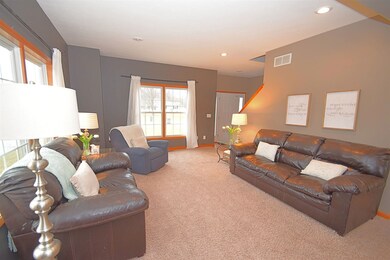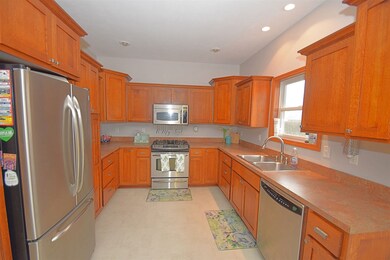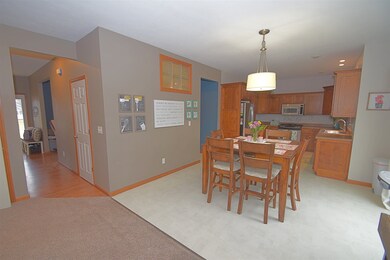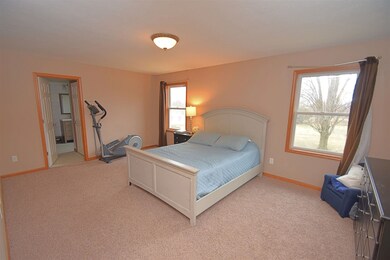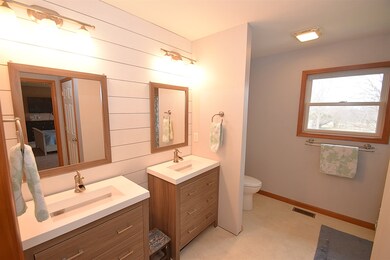
403 S Washington St Wakarusa, IN 46573
Estimated Value: $411,000 - $421,000
Highlights
- Open Floorplan
- Backs to Open Ground
- Covered patio or porch
- NorthWood High School Rated A-
- Great Room
- Formal Dining Room
About This Home
As of May 2019Newer construction home now available in Wakarusa with 4bdrms/2.5 baths! Open concept style home featuring 9' ceilings! Perfect home for entertaining with over 1200sqft on the main floor with over 2500sqft total!! Beautiful custom kitchen cabinetry, stainless steel appliances with lots of countertop space! Main floor laundry / mudroom off the over-sized attached garage! All 4 generous sized bedrooms on the 2nd floor; all with walk-in closets! New master bath double vanity, ship-lap wall and new flooring! Pocket doors save space too in the master bedroom suite with HUGE walk-in closet with room to add even more storage!! Hall bath with double vanity and pocket door to separate shower/toilet to allow multiple people to get ready at the same time! Additional space to be finished in the basement just the way you want! Room for 5th bedroom, 3rd full bath plus area for wet bar~just use your imagination! Fenced in backyard, concrete patio plus storage shed! Call today to schedule your showing!
Last Buyer's Agent
ECBOR NonMember
NonMember ELK
Home Details
Home Type
- Single Family
Est. Annual Taxes
- $2,438
Year Built
- Built in 2006
Lot Details
- 0.43 Acre Lot
- Lot Dimensions are 80x251
- Backs to Open Ground
- Property is Fully Fenced
- Chain Link Fence
- Level Lot
Parking
- 2 Car Attached Garage
- Garage Door Opener
- Off-Street Parking
Home Design
- Poured Concrete
- Shingle Roof
- Asphalt Roof
- Vinyl Construction Material
Interior Spaces
- 2-Story Property
- Open Floorplan
- Woodwork
- Ceiling height of 9 feet or more
- Ceiling Fan
- Entrance Foyer
- Great Room
- Formal Dining Room
Kitchen
- Gas Oven or Range
- Laminate Countertops
- Built-In or Custom Kitchen Cabinets
- Disposal
Bedrooms and Bathrooms
- 4 Bedrooms
- Walk-In Closet
- Double Vanity
- Bathtub with Shower
- Separate Shower
Laundry
- Laundry on main level
- Washer and Electric Dryer Hookup
Unfinished Basement
- Basement Fills Entire Space Under The House
- Sump Pump
Schools
- Wakarusa Elementary School
- Northwood Middle School
- Northwood High School
Utilities
- Forced Air Heating and Cooling System
- Heating System Uses Gas
Additional Features
- Covered patio or porch
- Suburban Location
Listing and Financial Details
- Assessor Parcel Number 20-09-35-276-009.000-025
Ownership History
Purchase Details
Home Financials for this Owner
Home Financials are based on the most recent Mortgage that was taken out on this home.Purchase Details
Home Financials for this Owner
Home Financials are based on the most recent Mortgage that was taken out on this home.Purchase Details
Home Financials for this Owner
Home Financials are based on the most recent Mortgage that was taken out on this home.Similar Homes in Wakarusa, IN
Home Values in the Area
Average Home Value in this Area
Purchase History
| Date | Buyer | Sale Price | Title Company |
|---|---|---|---|
| Burkhart Ryan | -- | None Listed On Document | |
| Burkhart Ryan | -- | None Listed On Document | |
| Bogue Lyndzi | -- | Mtcq |
Mortgage History
| Date | Status | Borrower | Loan Amount |
|---|---|---|---|
| Open | Burkhart Ryan | $266,500 | |
| Closed | Burkhart Ryan | $0 | |
| Previous Owner | Bogue Lyndzi | $110,000 | |
| Previous Owner | Reynolds Donald R | $170,000 |
Property History
| Date | Event | Price | Change | Sq Ft Price |
|---|---|---|---|---|
| 05/16/2019 05/16/19 | Sold | $279,900 | 0.0% | $111 / Sq Ft |
| 03/19/2019 03/19/19 | Pending | -- | -- | -- |
| 03/18/2019 03/18/19 | For Sale | $279,900 | +7.7% | $111 / Sq Ft |
| 05/15/2017 05/15/17 | Sold | $260,000 | -5.5% | $104 / Sq Ft |
| 04/07/2017 04/07/17 | Pending | -- | -- | -- |
| 03/07/2017 03/07/17 | For Sale | $275,000 | -- | $110 / Sq Ft |
Tax History Compared to Growth
Tax History
| Year | Tax Paid | Tax Assessment Tax Assessment Total Assessment is a certain percentage of the fair market value that is determined by local assessors to be the total taxable value of land and additions on the property. | Land | Improvement |
|---|---|---|---|---|
| 2024 | $4,321 | $418,800 | $18,500 | $400,300 |
| 2022 | $4,321 | $397,700 | $18,500 | $379,200 |
| 2021 | $3,336 | $317,900 | $18,500 | $299,400 |
| 2020 | $3,209 | $305,200 | $18,500 | $286,700 |
| 2019 | $2,809 | $267,100 | $18,500 | $248,600 |
| 2018 | $2,702 | $256,400 | $18,500 | $237,900 |
| 2017 | $2,438 | $241,400 | $18,500 | $222,900 |
| 2016 | $2,380 | $235,800 | $18,600 | $217,200 |
| 2014 | $2,174 | $217,400 | $18,600 | $198,800 |
| 2013 | $2,174 | $217,400 | $18,600 | $198,800 |
Agents Affiliated with this Home
-
Mary Dale

Seller's Agent in 2019
Mary Dale
Coldwell Banker Real Estate Group
(574) 221-9091
471 Total Sales
-
E
Buyer's Agent in 2019
ECBOR NonMember
NonMember ELK
-
Leah Hudson

Seller's Agent in 2017
Leah Hudson
RE/MAX
(574) 849-8945
103 Total Sales
Map
Source: Indiana Regional MLS
MLS Number: 201909377
APN: 20-09-35-276-009.000-025
- 300 E Wabash Ave
- 28839 County Road 42
- 806 E Waterford St
- 28332 County Road 38
- 64954 State Road 19
- 30413 County Road 38
- 68285 County Road 3
- 65600 Ash Rd
- 27842 State Road 119
- 64520 County Road 13
- 1358 Penny Ln
- 263 Wellview Ct Unit 26
- 1258 N Main St
- 280 Wellfield Dr
- 370 Wellfield Dr Unit 82B
- 372 Wellfield Dr Unit 82A
- 1116 Beechwood Dr
- 1114 Beechwood Dr
- 9 Acres County Road 7
- Indiana Ave County Road 1
- 403 S Washington St
- 405 S Washington St
- 314 Sunset Ct
- 401 S Washington St
- 316 Sunset Ct
- 407 S Washington St
- 404 S Washington St
- 406 S Washington St
- 312 Sunset Ct
- 309 S Washington St
- 400 S Washington St
- 409 S Washington St
- 318 Sunset Ct
- 310 Sunset Ct
- 410 S Washington St
- 308 S Washington St
- 308 Sunset Ct
- 307 S Washington St
- 306 S Washington St
- 110 Sunset Ct
