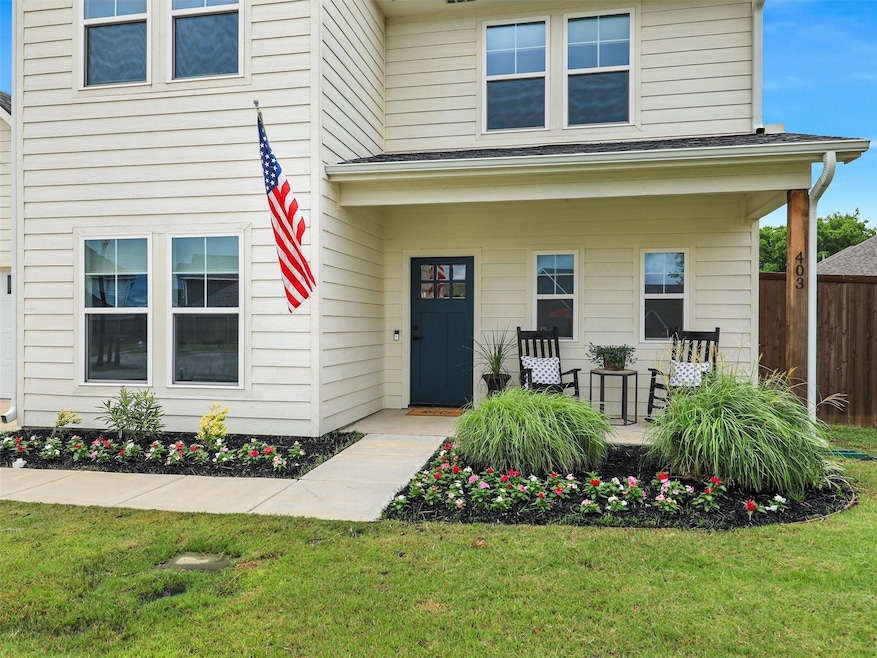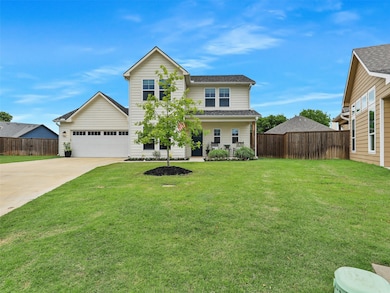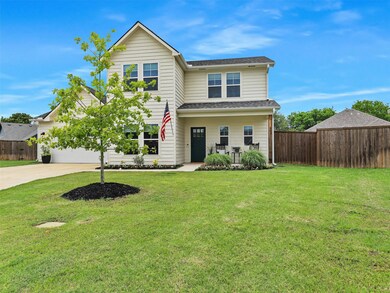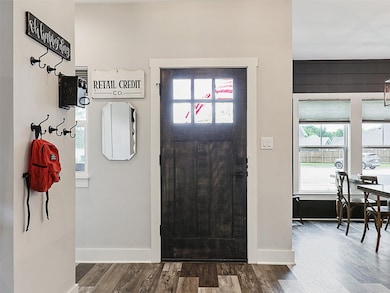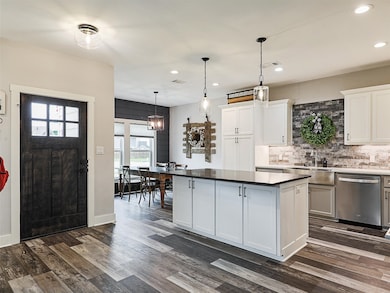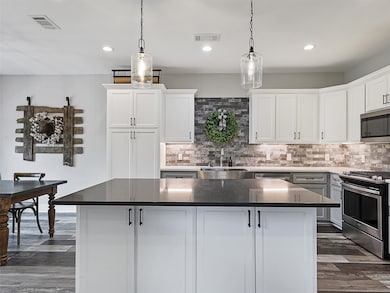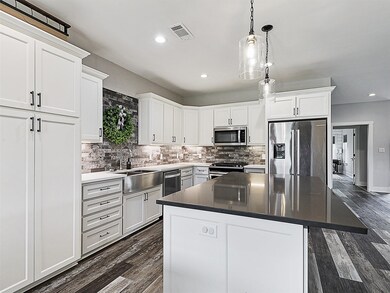403 Sonoma Ct Sherman, TX 75092
Estimated payment $2,764/month
Highlights
- Freestanding Bathtub
- Lawn
- Farmhouse Sink
- Traditional Architecture
- Covered Patio or Porch
- Cul-De-Sac
About This Home
Back on the market due to buyer not obtaining financing!! This MOTIVATED SELLER is able to make their VA loan with a 2.875% rate assumable to any Veteran with a COE and a lender pre-approval letter. Charming 4-bedroom, 2.5-bath home nestled on a private cul-de-sac in the desirable Magnolia Village community. This beautifully maintained residence features luxury vinyl plank flooring throughout, offering both durability and style. The spacious, eat-in kitchen is a standout with quartz countertops, custom-painted cabinets, a large island, farmhouse sink, oversized pantry, gas cooktop, and an adjoining dining area—perfect for gatherings and everyday meals. The spa-like primary bathroom offers a relaxing retreat with double sinks, a stand-alone soaking tub, and a separate shower. The backyard features a generous covered patio and a large yard enclosed by a 8 foot stained pine privacy fence, ideal for outdoor enjoyment. Inside, the large utility room has built in cabinets, space for a second refrigerator, and plenty of space for storage.. A rare find that combines comfort, style, and functionality in a fantastic location!
Listing Agent
EXP REALTY Brokerage Phone: 469-955-2963 License #0618750 Listed on: 06/12/2025

Home Details
Home Type
- Single Family
Est. Annual Taxes
- $9,613
Year Built
- Built in 2021
Lot Details
- 10,280 Sq Ft Lot
- Cul-De-Sac
- Wood Fence
- Lawn
- Back Yard
HOA Fees
- $17 Monthly HOA Fees
Parking
- 2 Car Attached Garage
- Front Facing Garage
- Garage Door Opener
- Driveway
Home Design
- Traditional Architecture
- Slab Foundation
- Composition Roof
- Aluminum Siding
Interior Spaces
- 2,175 Sq Ft Home
- 2-Story Property
- Decorative Lighting
- Window Treatments
- Fire and Smoke Detector
Kitchen
- Eat-In Kitchen
- Electric Oven
- Built-In Gas Range
- Microwave
- Dishwasher
- Kitchen Island
- Farmhouse Sink
- Disposal
Bedrooms and Bathrooms
- 4 Bedrooms
- Freestanding Bathtub
- Soaking Tub
Laundry
- Laundry in Utility Room
- Electric Dryer Hookup
Outdoor Features
- Covered Patio or Porch
Schools
- Percy W Neblett Elementary School
- Sherman High School
Utilities
- Central Air
- Heating System Uses Natural Gas
- Tankless Water Heater
Community Details
- Association fees include ground maintenance
- Magnolia Village Association
- Magnolia Villiage Subdivision
Listing and Financial Details
- Assessor Parcel Number 389622
- Tax Block C
Map
Home Values in the Area
Average Home Value in this Area
Tax History
| Year | Tax Paid | Tax Assessment Tax Assessment Total Assessment is a certain percentage of the fair market value that is determined by local assessors to be the total taxable value of land and additions on the property. | Land | Improvement |
|---|---|---|---|---|
| 2025 | $8,091 | $422,826 | $75,096 | $347,730 |
| 2024 | $9,613 | $438,279 | $0 | $0 |
| 2023 | $7,265 | $398,435 | $0 | $0 |
| 2022 | $8,489 | $362,214 | $50,008 | $312,206 |
| 2021 | $736 | $29,355 | $29,355 | $0 |
| 2020 | $770 | $29,355 | $29,355 | $0 |
| 2019 | $556 | $20,638 | $20,638 | $0 |
| 2018 | $518 | $20,638 | $20,638 | $0 |
Property History
| Date | Event | Price | List to Sale | Price per Sq Ft | Prior Sale |
|---|---|---|---|---|---|
| 11/10/2025 11/10/25 | Pending | -- | -- | -- | |
| 10/31/2025 10/31/25 | For Sale | $368,500 | 0.0% | $169 / Sq Ft | |
| 09/13/2025 09/13/25 | Pending | -- | -- | -- | |
| 09/09/2025 09/09/25 | Price Changed | $368,500 | -0.4% | $169 / Sq Ft | |
| 08/14/2025 08/14/25 | Price Changed | $369,990 | -0.5% | $170 / Sq Ft | |
| 08/05/2025 08/05/25 | Price Changed | $372,000 | -0.1% | $171 / Sq Ft | |
| 07/25/2025 07/25/25 | Price Changed | $372,500 | -0.7% | $171 / Sq Ft | |
| 07/16/2025 07/16/25 | Price Changed | $375,000 | -1.3% | $172 / Sq Ft | |
| 07/10/2025 07/10/25 | Price Changed | $380,000 | -2.6% | $175 / Sq Ft | |
| 06/23/2025 06/23/25 | Price Changed | $390,000 | -2.5% | $179 / Sq Ft | |
| 06/12/2025 06/12/25 | For Sale | $400,000 | +6.3% | $184 / Sq Ft | |
| 10/27/2021 10/27/21 | Sold | -- | -- | -- | View Prior Sale |
| 09/18/2021 09/18/21 | Pending | -- | -- | -- | |
| 09/10/2021 09/10/21 | For Sale | $376,250 | -- | $175 / Sq Ft |
Purchase History
| Date | Type | Sale Price | Title Company |
|---|---|---|---|
| Vendors Lien | -- | Red River Title Co |
Mortgage History
| Date | Status | Loan Amount | Loan Type |
|---|---|---|---|
| Open | $363,297 | VA |
Source: North Texas Real Estate Information Systems (NTREIS)
MLS Number: 20967217
APN: 389622
- 4721 Dry Creek Rd
- 4733 Dry Creek Ln
- 516 Carneros Dr
- 4805 Dry Creek Rd
- 4814 Hilre Dr
- 506 Southern Dr
- 4909 Indio Ln
- 4934 Dry Creek Rd
- 108 W North Creek Dr
- 4701 Camp Verde Cir
- 202 W North Creek Dr
- 227 Cannon Ln
- 4703 Liberty Hill Trail
- 393 Knollwood Rd
- TBD E Canyon Grove Rd
- 4816 Liberty Hill Trail
- 4616 Liberty Hill Trail
- 401 Heritage Ranch Trail
- 3807 Hickory St
- 413 Heritage Ranch Trail
