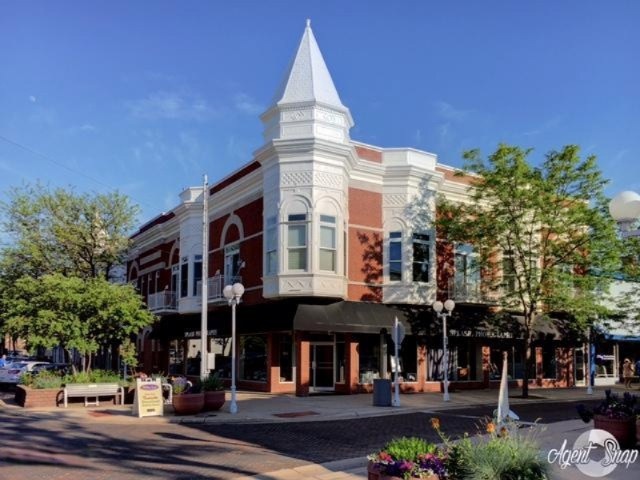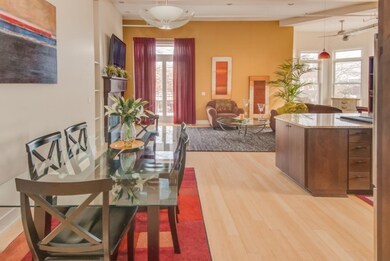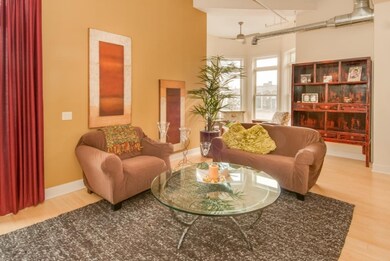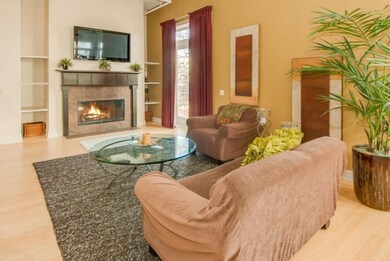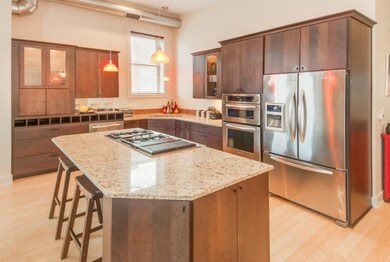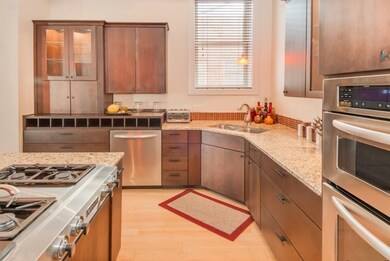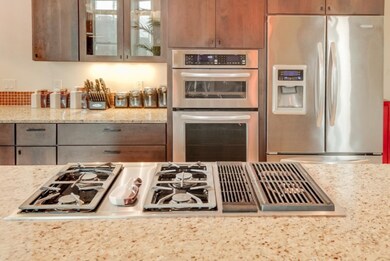
403 State St Unit 1 Saint Joseph, MI 49085
Highlights
- Water Views
- Water Access
- Recreation Room
- Upton Middle School Rated A
- Deck
- 2-minute walk to Lake Bluff Park
About This Home
As of January 2025WHAT A LOCATION! Conveniet & carefree living of Great Lakes Condominiums! Overlooking all the action of historic Downtown St. Joe! Steps away from many attractions & sandy beaches of Lake Michigan! Custom appointed details in this chic, city condo. Largest & nicely customized unit in the building! Bamboo flooring & Cherry wood cabinetry w/ exposed 12 ft ceilings & duct work. Japanese tatami Master bath w/ floating glass. Spacious, Master Bdm w/ two skylights & walk in closet/laundry rm. Top of the line Kitchen w/ Granite tops, Stainless appliances, Jenn Air Gas Range & pull out cherry cabinetry. Cozy Living Rm w/ balcony views of town & Lake Michigan, Fireplace w/ flat screen TV that stays, dining area, & charming vestibule overlooking the excitement of the city streets. Seller spared no expense in creating an awesome move-in ready opportunity that awaits you! Beaches, boutiques, restaurants, wineries, entertainment, golfing & more! Parking not attached. Public parking 2 blocks away
Last Buyer's Agent
Dan Morissette
Keller Williams Realty Swm License #6501295859
Property Details
Home Type
- Condominium
Est. Annual Taxes
- $7,507
Year Built
- Built in 2007
Lot Details
- End Unit
HOA Fees
- $83 Monthly HOA Fees
Home Design
- Traditional Architecture
- Brick Exterior Construction
- Composition Roof
- Rubber Roof
- Wood Siding
- Concrete Siding
- Stone
Interior Spaces
- 1,500 Sq Ft Home
- 1-Story Property
- Ceiling Fan
- Skylights
- Gas Log Fireplace
- Insulated Windows
- Window Treatments
- Bay Window
- Living Room with Fireplace
- Dining Area
- Recreation Room
- Water Views
- Partial Basement
Kitchen
- Eat-In Kitchen
- Built-In Oven
- Range
- Microwave
- Dishwasher
- Kitchen Island
- Snack Bar or Counter
- Disposal
Flooring
- Wood
- Ceramic Tile
Bedrooms and Bathrooms
- 2 Main Level Bedrooms
- 2 Full Bathrooms
Laundry
- Laundry on main level
- Dryer
- Washer
Outdoor Features
- Water Access
- Deck
Utilities
- Forced Air Heating and Cooling System
- Heating System Uses Natural Gas
- Natural Gas Water Heater
- High Speed Internet
- Cable TV Available
Listing and Financial Details
- Home warranty included in the sale of the property
Community Details
Amenities
- Meeting Room
- Elevator
- Community Storage Space
Pet Policy
- Pets Allowed
Map
Home Values in the Area
Average Home Value in this Area
Property History
| Date | Event | Price | Change | Sq Ft Price |
|---|---|---|---|---|
| 01/16/2025 01/16/25 | Sold | $450,000 | -10.0% | $300 / Sq Ft |
| 10/06/2024 10/06/24 | For Sale | $499,900 | +44.9% | $333 / Sq Ft |
| 10/02/2018 10/02/18 | Sold | $345,000 | -1.4% | $230 / Sq Ft |
| 08/22/2018 08/22/18 | Pending | -- | -- | -- |
| 08/15/2018 08/15/18 | For Sale | $349,900 | -- | $233 / Sq Ft |
Tax History
| Year | Tax Paid | Tax Assessment Tax Assessment Total Assessment is a certain percentage of the fair market value that is determined by local assessors to be the total taxable value of land and additions on the property. | Land | Improvement |
|---|---|---|---|---|
| 2024 | $10,373 | $249,000 | $0 | $0 |
| 2023 | $9,925 | $219,100 | $0 | $0 |
| 2022 | $9,467 | $181,000 | $0 | $0 |
| 2021 | $9,324 | $170,500 | $15,100 | $155,400 |
| 2020 | $9,201 | $164,700 | $0 | $0 |
| 2019 | $9,097 | $129,700 | $7,700 | $122,000 |
| 2018 | $7,507 | $129,700 | $0 | $0 |
| 2017 | $6,915 | $128,700 | $0 | $0 |
| 2016 | $6,915 | $118,500 | $0 | $0 |
| 2015 | $6,960 | $120,000 | $0 | $0 |
| 2014 | $6,770 | $119,200 | $0 | $0 |
Mortgage History
| Date | Status | Loan Amount | Loan Type |
|---|---|---|---|
| Open | $315,000 | New Conventional |
Deed History
| Date | Type | Sale Price | Title Company |
|---|---|---|---|
| Warranty Deed | $450,000 | None Listed On Document | |
| Warranty Deed | $345,000 | None Available | |
| Interfamily Deed Transfer | -- | None Available | |
| Warranty Deed | -- | None Available |
Similar Homes in the area
Source: Southwestern Michigan Association of REALTORS®
MLS Number: 18039974
APN: 11-76-2850-0001-00-3
- 327 State St Unit 2
- 312 Water St
- 312 Water St Unit 52
- 312 Water St Unit 15
- 306 Water St Unit 53
- 230 Water St Unit B
- 230 Water St Unit H
- 800 Whitwam Dr Unit 6 & 6A
- 800 Whitwam Dr Unit Slip 24
- 912 Market St
- 0 Wayne St Unit 25003159
- 810 State St
- 205 Wayne St
- 201 Wayne St
- 914 Main St
- 1117 Broad St Unit 3B
- 926 Lake Blvd
- 1221 Broad St Unit 3
- 103 N Pier St
- 1019 Church St
