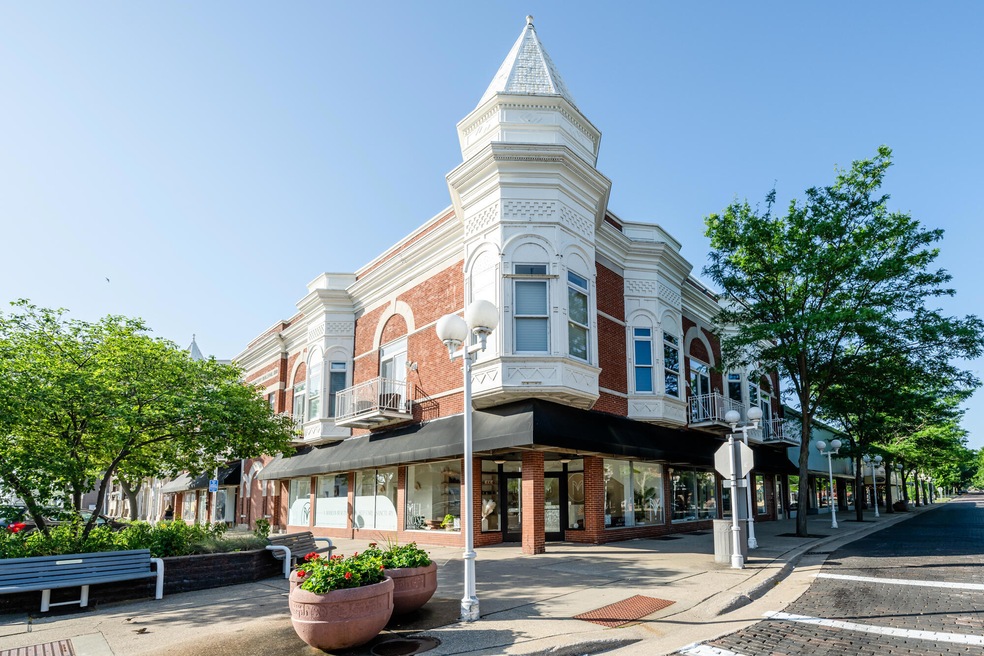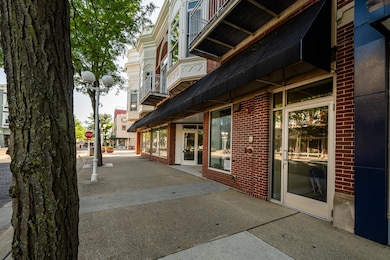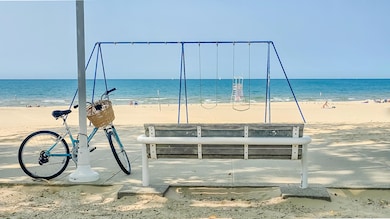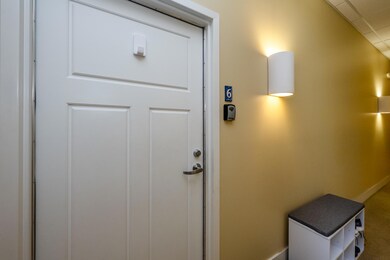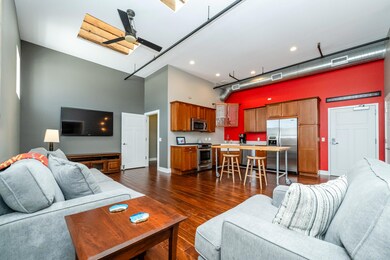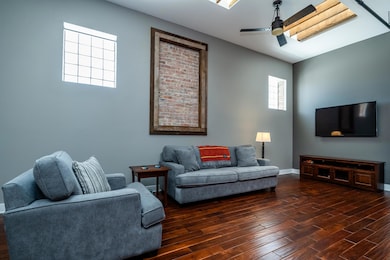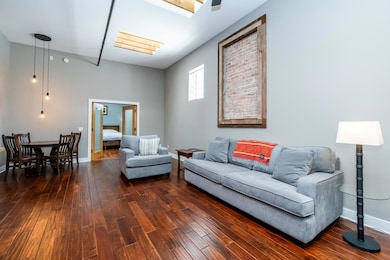403 State St Unit 6 Saint Joseph, MI 49085
Estimated payment $2,821/month
Highlights
- Water Access
- 24-Hour Security
- Vaulted Ceiling
- Upton Middle School Rated A
- Gated Community
- 2-minute walk to Lake Bluff Park
About This Home
Discover the best of downtown St. Joseph living in this highly desirable condo just steps from Silver Beach, boutique shopping, and top-rated restaurants. Enjoy the vibrant energy of the city and the natural beauty of Lake Michigan's changing seasons right outside your door. Spend your weekends on the lake bluff at lively farmers markets, art fairs, and local beer and wine festivals. Close to the marinas and the world-famous Harbor Shores Golf Course, designed by Jack Nicklaus. Elevator access to the condo and you'll find an open-concept layout featuring stunning hardwood floors, soaring ceilings, and large skylights that flood the space with natural light. The chef's kitchen is perfect for entertaining or enjoying a quiet night in. Perfect for year-round living or as a 2nd home.
Property Details
Home Type
- Condominium
Year Built
- Built in 2009
HOA Fees
- $87 Monthly HOA Fees
Parking
- Parking Permit Required
Home Design
- Brick Exterior Construction
- Rubber Roof
- Metal Roof
- Concrete Siding
Interior Spaces
- 1,125 Sq Ft Home
- 2-Story Property
- Vaulted Ceiling
- Ceiling Fan
- Skylights
- Insulated Windows
- Living Room
- Dining Area
- Partial Basement
Kitchen
- Oven
- Range
- Dishwasher
- Snack Bar or Counter
- Disposal
Flooring
- Wood
- Tile
Bedrooms and Bathrooms
- 2 Main Level Bedrooms
- En-Suite Bathroom
- 2 Full Bathrooms
Laundry
- Laundry on main level
- Dryer
- Washer
Home Security
Accessible Home Design
- Low Threshold Shower
- Accessible Bedroom
- Halls are 36 inches wide or more
- Accessible Electrical and Environmental Controls
Schools
- Upton Middle School
- St. Joseph High School
Utilities
- Forced Air Heating and Cooling System
- Heating System Uses Natural Gas
- High Speed Internet
- Phone Available
- Cable TV Available
Additional Features
- Water Access
- Historic Home
- Interior Unit
Community Details
Overview
- Association fees include trash, lawn/yard care
- Great Lakes Condos
- State Street Condominiums Subdivision
Amenities
- Elevator
- Community Storage Space
Pet Policy
- Pets Allowed
Building Details
- Security
Security
- 24-Hour Security
- Gated Community
- Fire and Smoke Detector
Map
Home Values in the Area
Average Home Value in this Area
Tax History
| Year | Tax Paid | Tax Assessment Tax Assessment Total Assessment is a certain percentage of the fair market value that is determined by local assessors to be the total taxable value of land and additions on the property. | Land | Improvement |
|---|---|---|---|---|
| 2025 | $9,591 | $201,500 | $0 | $0 |
| 2024 | $9,399 | $171,000 | $0 | $0 |
| 2023 | $8,993 | $150,900 | $0 | $0 |
| 2022 | $5,988 | $138,700 | $0 | $0 |
| 2021 | $5,898 | $130,900 | $11,300 | $119,600 |
| 2020 | $5,820 | $126,400 | $0 | $0 |
| 2019 | $5,754 | $97,400 | $5,700 | $91,700 |
| 2018 | $5,644 | $97,400 | $0 | $0 |
| 2017 | $5,199 | $96,600 | $0 | $0 |
| 2016 | $5,199 | $89,100 | $0 | $0 |
| 2015 | $5,221 | $90,400 | $0 | $0 |
| 2014 | $5,032 | $88,600 | $0 | $0 |
Property History
| Date | Event | Price | Change | Sq Ft Price |
|---|---|---|---|---|
| 09/11/2025 09/11/25 | Price Changed | $364,900 | -2.7% | $324 / Sq Ft |
| 08/06/2025 08/06/25 | Price Changed | $374,900 | -2.6% | $333 / Sq Ft |
| 06/24/2025 06/24/25 | For Sale | $384,900 | +8.4% | $342 / Sq Ft |
| 01/31/2024 01/31/24 | Sold | $355,000 | 0.0% | $303 / Sq Ft |
| 01/03/2024 01/03/24 | Pending | -- | -- | -- |
| 12/06/2023 12/06/23 | Price Changed | $355,000 | -1.4% | $303 / Sq Ft |
| 11/10/2023 11/10/23 | For Sale | $360,000 | +14.3% | $307 / Sq Ft |
| 08/12/2022 08/12/22 | Sold | $315,000 | 0.0% | $269 / Sq Ft |
| 07/03/2022 07/03/22 | Price Changed | $315,000 | -3.1% | $269 / Sq Ft |
| 06/02/2022 06/02/22 | For Sale | $325,000 | -- | $277 / Sq Ft |
Purchase History
| Date | Type | Sale Price | Title Company |
|---|---|---|---|
| Warranty Deed | -- | None Listed On Document | |
| Warranty Deed | $355,000 | Chicago Title Of Michigan | |
| Warranty Deed | $355,000 | Chicago Title Of Michigan | |
| Warranty Deed | $315,000 | None Listed On Document | |
| Warranty Deed | $315,000 | Bittner Jennings Attorneys | |
| Warranty Deed | $210,000 | Multiple | |
| Warranty Deed | $104,000 | Chicago Title Of Michigan | |
| Sheriffs Deed | $145,000 | None Available |
Mortgage History
| Date | Status | Loan Amount | Loan Type |
|---|---|---|---|
| Previous Owner | $175,000 | New Conventional | |
| Previous Owner | $175,000 | New Conventional | |
| Previous Owner | $283,500 | New Conventional | |
| Previous Owner | $168,000 | Balloon | |
| Previous Owner | $62,000 | Purchase Money Mortgage |
Source: Southwestern Michigan Association of REALTORS®
MLS Number: 25030472
APN: 11-76-2850-0006-00-5
- 333 State St Unit 5
- 327 State St Unit 2
- 617 Elm St
- 240 Water St Unit 1A
- 312 Water St Unit 31
- 312 Water St Unit 14
- 312 Water St Unit 52
- 306 Water St Unit 53
- 306 & Water St
- 622 Vine St
- 260 Water St Unit 5E
- 230 Water St Unit 12
- 800 Whitwam Dr Unit Slip 12
- 800 Whitwam Dr Unit Slip 22
- 912 Market St
- 0 Wayne St Unit 25003159
- 197 Wayne St
- 205 Wayne St
- 1019 Pearl St
- 1221 Broad St Unit 3
- 822 Ship St
- 613 Wayne St
- 911 Jones St
- 1623 S State St Unit 1
- 416 La Salle Ave Unit 1
- 2003 Lakeshore Dr
- 2516 S State St
- 520 S State St Unit C
- 2508 Lakeshore Dr Unit 2
- 711 Gard Ave Unit 3
- 2702 Lakeshore Dr
- 1131 Columbus Ave Unit 1115
- 2850 Cleveland Ave
- 2530 Bristol Terrace Unit Building #17
- 1903 Union St
- 3610 Lakeshore Dr Unit C-12
- 1957 Hatch Ave
- 1003 Colonial Dr
- 3917 Reinhardt Dr
- 5340 Notre Dame Ave
