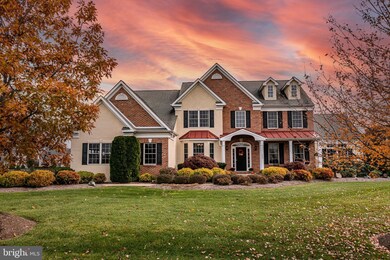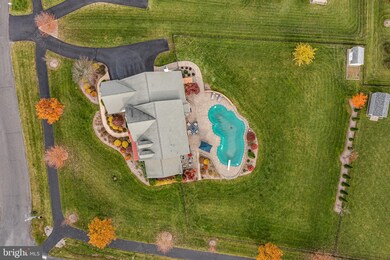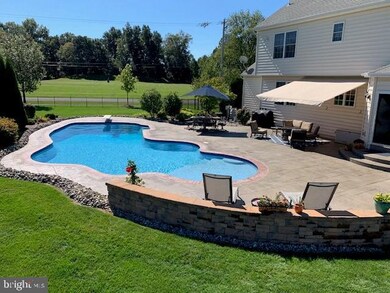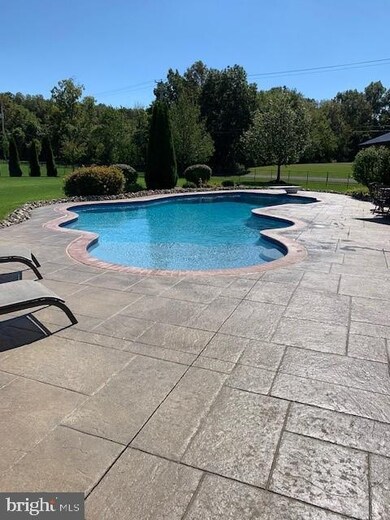
403 Stone Bridge Rd Perkasie, PA 18944
Bedminster NeighborhoodHighlights
- Private Pool
- 1.04 Acre Lot
- Dual Staircase
- Eat-In Gourmet Kitchen
- Open Floorplan
- Colonial Architecture
About This Home
As of July 2024This was the MODEL HOME for the community with tons of upgrades including luxury trim package, crown moldings, chair rail and wainscoting. Gourmet Decora kitchen with GE Profile series appliances, double oven, granite counters with tile backsplash and island with seating. Custom hardwood flooring in foyer, kitchen, dining and living rooms. Vaulted two story family room with secondary stairs and floor to ceiling stone fireplace. This home was designed for entertaining and enjoyment. In addition to the large open family room there is a 22x14 sunroom with fireplace, living room and formal dining room. Need to work from home...your study is located just off the foyer. Take one of the two stair cases to the second floor which features four large bedrooms and three bathrooms. The owners suite w/ sitting room includes a large (21x8 foot) walk-in closet w/ custom organizers, en-suite bathroom with ceramic tile bath with jaccuzi tub and glass enclosed shower. All four bedrooms on the second floor feature their own bathroom access. A secondary bedroom suite has its own private bathroom and walk in closet. The front and backyard feature extensive landscaping and hardscaping. Gorgeous inground pool. Schedule your showing now!
Home Details
Home Type
- Single Family
Est. Annual Taxes
- $10,545
Year Built
- Built in 2007
Lot Details
- 1.04 Acre Lot
- Landscaped
- Private Lot
- Premium Lot
- Corner Lot
- Level Lot
- Back Yard Fenced, Front and Side Yard
- Property is in excellent condition
- Property is zoned AP
HOA Fees
- $50 Monthly HOA Fees
Parking
- 3 Car Direct Access Garage
- Parking Storage or Cabinetry
- Side Facing Garage
- Garage Door Opener
- Driveway
- On-Street Parking
Home Design
- Colonial Architecture
- Slab Foundation
- Poured Concrete
- Frame Construction
- Concrete Perimeter Foundation
Interior Spaces
- 4,068 Sq Ft Home
- Property has 2 Levels
- Open Floorplan
- Dual Staircase
- Chair Railings
- Crown Molding
- Wainscoting
- Ceiling Fan
- Recessed Lighting
- 2 Fireplaces
- Marble Fireplace
- Stone Fireplace
- Fireplace Mantel
- Gas Fireplace
- Window Treatments
- Mud Room
- Family Room Off Kitchen
- Living Room
- Combination Kitchen and Dining Room
- Den
- Sun or Florida Room
- Garden Views
Kitchen
- Eat-In Gourmet Kitchen
- Built-In Self-Cleaning Double Oven
- Gas Oven or Range
- Built-In Range
- Built-In Microwave
- Dishwasher
- Kitchen Island
- Upgraded Countertops
- Wine Rack
- Disposal
Flooring
- Solid Hardwood
- Partially Carpeted
- Ceramic Tile
Bedrooms and Bathrooms
- 4 Bedrooms
- En-Suite Primary Bedroom
- Walk-In Closet
Laundry
- Laundry Room
- Laundry on main level
- Washer
- Gas Dryer
Basement
- Basement Fills Entire Space Under The House
- Walk-Up Access
- Exterior Basement Entry
- Space For Rooms
- Workshop
Pool
- Private Pool
- Poolside Lot
Outdoor Features
- Deck
- Patio
- Porch
Schools
- Pennridge High School
Utilities
- Forced Air Heating and Cooling System
- Heating System Powered By Leased Propane
- Well
- Propane Water Heater
Community Details
- $1,000 Capital Contribution Fee
- Association fees include common area maintenance, trash
- Ests At Deep Run Cre Subdivision
Listing and Financial Details
- Tax Lot 109-002
- Assessor Parcel Number 01-011-109-002
Ownership History
Purchase Details
Home Financials for this Owner
Home Financials are based on the most recent Mortgage that was taken out on this home.Purchase Details
Purchase Details
Home Financials for this Owner
Home Financials are based on the most recent Mortgage that was taken out on this home.Purchase Details
Purchase Details
Home Financials for this Owner
Home Financials are based on the most recent Mortgage that was taken out on this home.Map
Similar Homes in Perkasie, PA
Home Values in the Area
Average Home Value in this Area
Purchase History
| Date | Type | Sale Price | Title Company |
|---|---|---|---|
| Deed | $999,000 | First Service Abstract | |
| Deed | $999,000 | First Service Abstract | |
| Deed | $855,000 | None Listed On Document | |
| Interfamily Deed Transfer | -- | None Available | |
| Deed | $649,900 | None Available |
Mortgage History
| Date | Status | Loan Amount | Loan Type |
|---|---|---|---|
| Open | $500,000 | New Conventional | |
| Previous Owner | $684,000 | New Conventional | |
| Previous Owner | $100,000 | Credit Line Revolving | |
| Previous Owner | $341,625 | New Conventional | |
| Previous Owner | $100,000 | Credit Line Revolving | |
| Previous Owner | $408,000 | New Conventional | |
| Previous Owner | $417,000 | New Conventional |
Property History
| Date | Event | Price | Change | Sq Ft Price |
|---|---|---|---|---|
| 07/01/2024 07/01/24 | Sold | $999,000 | -7.1% | $246 / Sq Ft |
| 04/16/2024 04/16/24 | Pending | -- | -- | -- |
| 04/12/2024 04/12/24 | For Sale | $1,075,000 | +25.7% | $264 / Sq Ft |
| 02/08/2022 02/08/22 | Sold | $855,000 | -4.9% | $210 / Sq Ft |
| 12/03/2021 12/03/21 | Pending | -- | -- | -- |
| 11/12/2021 11/12/21 | For Sale | $899,000 | -- | $221 / Sq Ft |
Tax History
| Year | Tax Paid | Tax Assessment Tax Assessment Total Assessment is a certain percentage of the fair market value that is determined by local assessors to be the total taxable value of land and additions on the property. | Land | Improvement |
|---|---|---|---|---|
| 2024 | $10,670 | $62,690 | $10,350 | $52,340 |
| 2023 | $10,545 | $62,690 | $10,350 | $52,340 |
| 2022 | $10,545 | $62,690 | $10,350 | $52,340 |
| 2021 | $10,545 | $62,690 | $10,350 | $52,340 |
| 2020 | $10,545 | $62,690 | $10,350 | $52,340 |
| 2019 | $10,482 | $62,690 | $10,350 | $52,340 |
| 2018 | $10,482 | $62,690 | $10,350 | $52,340 |
| 2017 | $10,404 | $62,690 | $10,350 | $52,340 |
| 2016 | $10,404 | $62,690 | $10,350 | $52,340 |
| 2015 | -- | $62,690 | $10,350 | $52,340 |
| 2014 | -- | $62,690 | $10,350 | $52,340 |
Source: Bright MLS
MLS Number: PABU2011498
APN: 01-011-109-002
- 303 Tinsman Dr
- 229 Barnhill Rd
- Lot 3 Schadle Rd
- Lot 4 Schadle Rd
- Lot 2 Schadle Rd
- Lot 7 Schadle Rd
- 5 Kern Dr
- 123 Wigton Cir
- 291 Elephant Rd
- 147 Meadow Ln
- 202 Kulp Dr
- 135 Allem Ln Unit 135
- 178 Elephant Rd
- 126 Allem Ln Unit 126
- 169 Marlyn Ln
- 419 Townsend Dr
- 13 Braden Ct
- 230 Center Dr
- 115 High St
- 196 Pipers Inn Dr





