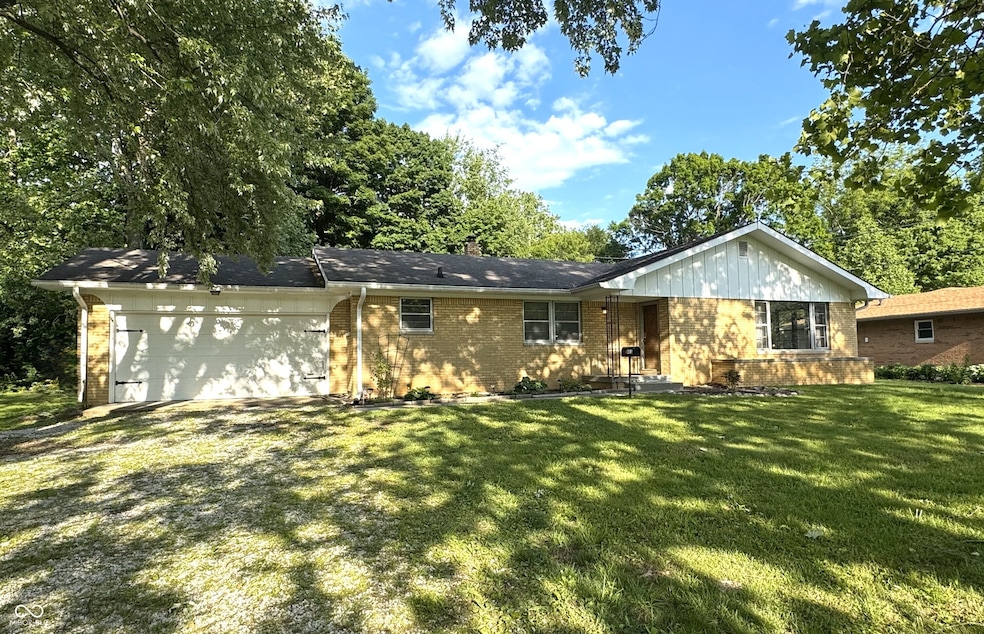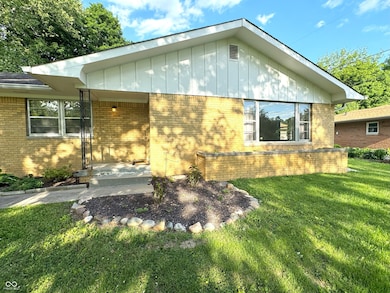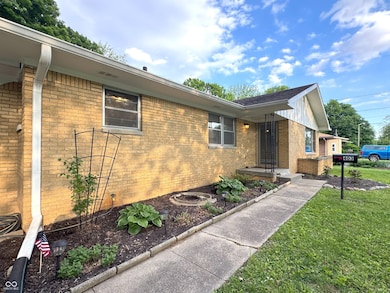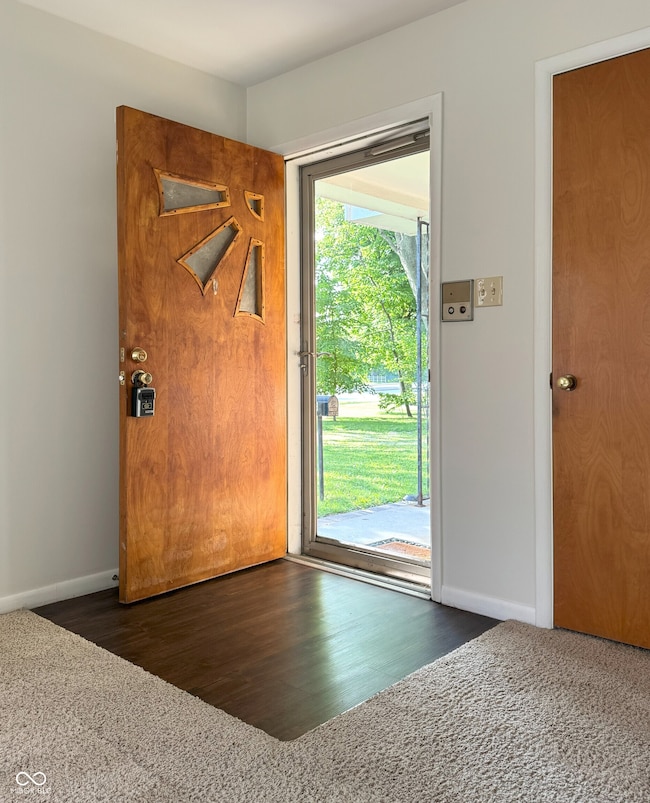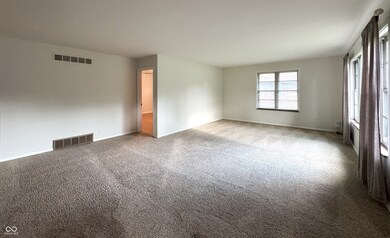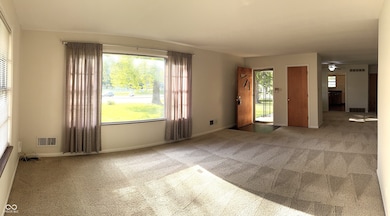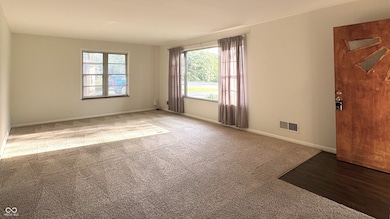
403 Us Highway 31 N Greenwood, IN 46142
Estimated payment $1,538/month
Highlights
- Popular Property
- Mature Trees
- Wood Flooring
- 0.42 Acre Lot
- Ranch Style House
- No HOA
About This Home
Spacious & well maintained 3 BDRM 1.5 Bath All Brick Ranch Home with a basement & NO HOA! Open Area feel in the Living Room & Dining Room. Plenty of natural light. The kitchen offers ample cabinet and counter space, featuring an additional pantry cabinet. All stainless steel appliances are included. All Bedrooms are spacious with Hardwood Flooring. Primary BDRM has half bath! Full bath has been updated & offers a linen closet! Lots of opportunities with the partially finished basement! Finish the walls with the design & floor plan that works for you! Laundry Room with additional shelving! The Utility Area offers additional storage! Large Utility Sink would be perfect for cleaning up projects or giving the dog a bath! Large, fenced backyard with mature trees and plenty of privacy. Enjoy sitting around your firepit roasting marshmallows! The backyard fence could be extended around the side yard to increase the yard's size or provide a parking space for an RV or boat. NO HOA! Plenty of Parking in the front with an additional bump out for the driveway for easy turnaround! Oversized 2 car garage with service door! Home is close to interstates, shopping, restaurants & all the conveniences! Don't Miss this one!
Listing Agent
RE/MAX Centerstone Brokerage Email: mpricerealtor@gmail.com License #RB14047065 Listed on: 05/27/2025

Co-Listing Agent
RE/MAX Centerstone Brokerage Email: mpricerealtor@gmail.com License #RB14047068
Home Details
Home Type
- Single Family
Est. Annual Taxes
- $1,676
Year Built
- Built in 1958
Lot Details
- 0.42 Acre Lot
- Mature Trees
Parking
- 2 Car Attached Garage
Home Design
- Ranch Style House
- Brick Exterior Construction
- Block Foundation
Interior Spaces
- 1,446 Sq Ft Home
- Woodwork
- Aluminum Window Frames
- Attic Access Panel
- Fire and Smoke Detector
Kitchen
- Electric Oven
- Dishwasher
Flooring
- Wood
- Carpet
- Laminate
Bedrooms and Bathrooms
- 3 Bedrooms
Laundry
- Dryer
- Washer
Basement
- Sump Pump
- Laundry in Basement
Outdoor Features
- Covered patio or porch
- Fire Pit
Schools
- Greenwood Middle School
- Greenwood Community High Sch
Utilities
- Forced Air Heating System
- Well
- Water Heater
Community Details
- No Home Owners Association
- Springdale Subdivision
Listing and Financial Details
- Tax Lot 3
- Assessor Parcel Number 410232022027000026
Map
Home Values in the Area
Average Home Value in this Area
Tax History
| Year | Tax Paid | Tax Assessment Tax Assessment Total Assessment is a certain percentage of the fair market value that is determined by local assessors to be the total taxable value of land and additions on the property. | Land | Improvement |
|---|---|---|---|---|
| 2024 | $1,677 | $192,300 | $36,500 | $155,800 |
| 2023 | $1,529 | $186,500 | $36,500 | $150,000 |
| 2022 | $884 | $118,800 | $36,500 | $82,300 |
| 2021 | $2,156 | $118,800 | $36,500 | $82,300 |
| 2020 | $2,221 | $118,800 | $36,500 | $82,300 |
| 2019 | $2,239 | $118,800 | $23,300 | $95,500 |
| 2018 | $2,055 | $108,000 | $22,400 | $85,600 |
| 2017 | $2,056 | $108,000 | $22,400 | $85,600 |
| 2016 | $2,154 | $108,800 | $22,400 | $86,400 |
| 2014 | $2,065 | $108,000 | $21,600 | $86,400 |
| 2013 | $2,065 | $110,000 | $20,500 | $89,500 |
Property History
| Date | Event | Price | Change | Sq Ft Price |
|---|---|---|---|---|
| 05/27/2025 05/27/25 | For Sale | $249,900 | +149.9% | $173 / Sq Ft |
| 05/12/2017 05/12/17 | Sold | $100,000 | 0.0% | $46 / Sq Ft |
| 05/02/2017 05/02/17 | Price Changed | $100,000 | -16.6% | $46 / Sq Ft |
| 03/31/2017 03/31/17 | For Sale | $119,900 | -- | $55 / Sq Ft |
Purchase History
| Date | Type | Sale Price | Title Company |
|---|---|---|---|
| Warranty Deed | $185,000 | Chicago Title | |
| Warranty Deed | -- | None Available | |
| Deed | -- | Chicago Title |
Mortgage History
| Date | Status | Loan Amount | Loan Type |
|---|---|---|---|
| Open | $173,738 | FHA |
Similar Homes in Greenwood, IN
Source: MIBOR Broker Listing Cooperative®
MLS Number: 22041094
APN: 41-02-32-022-027.000-026
- 805 Riverside Dr
- 462 W Broadway St
- 318 Camby St
- 350 W Pearl St
- 170 W Broadway St
- 251 S Howard Rd
- 406 Forest Park Dr S
- 453 Carol Dr
- 52 W Main St
- 818 Merry Ln
- 931 Beech Dr
- 179 E Pearl St
- 248 E Broadway St
- 935 Fry Rd
- 380 S Meridian St
- 57 Trails End St
- 440 S Meridian Unit A-Bldg D St
- 444 S Meridian Unit B-Bldg D St
- 452 S Meridian St Unit B Bldg D
- 11 Eastridge Dr
