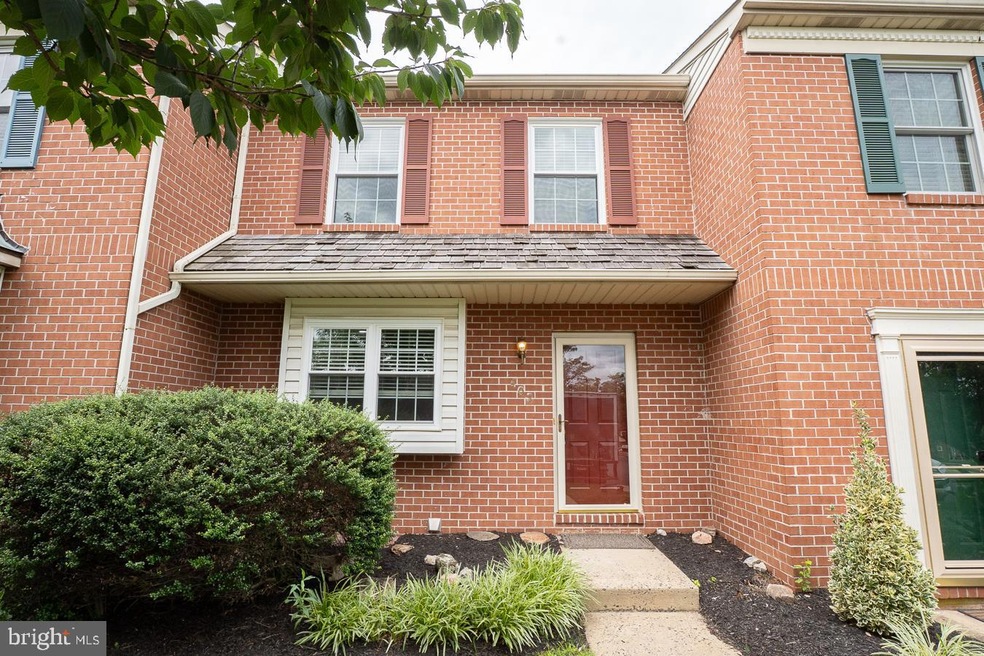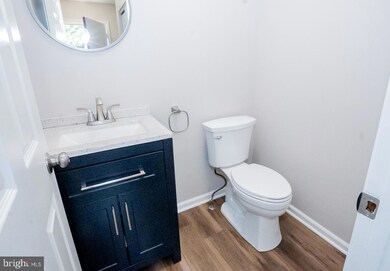
403 Village Green Dr Gilbertsville, PA 19525
Douglass Township NeighborhoodEstimated payment $2,171/month
Highlights
- Colonial Architecture
- Upgraded Countertops
- Double Pane Windows
- Deck
- Eat-In Kitchen
- Bathtub with Shower
About This Home
**OFFER RECEIVED. Seller is requesting HIGHEST AND BEST offer by 6PM on SUNDAY, JUNE 20. **
Welcome to your new home! This stunning 3-bedroom, 1.5-bath townhouse in the heart of Boyertown offers modern upgrades and turnkey convenience. Freshly painted throughout, this home features brand-new vinyl plank flooring on the main level and plush carpeting both upstairs and in the finished basement, creating a warm and inviting atmosphere from the moment you step inside.
The updated kitchen is a true highlight, showcasing elegant quartz countertops, refreshed cabinetry, and sleek new appliances — perfect for both everyday meals and entertaining guests. You’ll also appreciate the upgraded lighting fixtures throughout the home, adding a contemporary touch to every room.
Additional recent improvements include updated electrical work for peace of mind and enhanced functionality.
Located in a charming and well-established community, this home offers both comfort and style — with nothing left to do but move in! You do NOT want to miss out on the opportunity to make this house YOUR next home!!
Townhouse Details
Home Type
- Townhome
Est. Annual Taxes
- $3,875
Year Built
- Built in 1987
HOA Fees
- $130 Monthly HOA Fees
Home Design
- Colonial Architecture
- Brick Exterior Construction
- Shingle Roof
- Vinyl Siding
- Concrete Perimeter Foundation
Interior Spaces
- Property has 2 Levels
- Ceiling Fan
- Recessed Lighting
- Brick Fireplace
- Double Pane Windows
- Combination Dining and Living Room
Kitchen
- Eat-In Kitchen
- Microwave
- Dishwasher
- Upgraded Countertops
Flooring
- Wall to Wall Carpet
- Luxury Vinyl Plank Tile
Bedrooms and Bathrooms
- 3 Bedrooms
- En-Suite Primary Bedroom
- En-Suite Bathroom
- Bathtub with Shower
Laundry
- Dryer
- Washer
Finished Basement
- Basement Fills Entire Space Under The House
- Laundry in Basement
Parking
- Parking Lot
- 2 Assigned Parking Spaces
Utilities
- Forced Air Heating and Cooling System
- Cooling System Utilizes Natural Gas
- 100 Amp Service
- Natural Gas Water Heater
Additional Features
- Deck
- 1,742 Sq Ft Lot
Listing and Financial Details
- Assessor Parcel Number 32-00-00422-986
Community Details
Overview
- $910 Capital Contribution Fee
- Association fees include common area maintenance, lawn maintenance, snow removal, trash, parking fee
- Village Green Subdivision
- Property Manager
Recreation
- Community Playground
Map
Home Values in the Area
Average Home Value in this Area
Tax History
| Year | Tax Paid | Tax Assessment Tax Assessment Total Assessment is a certain percentage of the fair market value that is determined by local assessors to be the total taxable value of land and additions on the property. | Land | Improvement |
|---|---|---|---|---|
| 2024 | $3,744 | $94,790 | $24,880 | $69,910 |
| 2023 | $3,559 | $94,790 | $24,880 | $69,910 |
| 2022 | $3,446 | $94,790 | $24,880 | $69,910 |
| 2021 | $3,339 | $94,790 | $24,880 | $69,910 |
| 2020 | $3,173 | $94,790 | $24,880 | $69,910 |
| 2019 | $3,082 | $94,790 | $24,880 | $69,910 |
| 2018 | $536 | $94,790 | $24,880 | $69,910 |
| 2017 | $2,836 | $94,790 | $24,880 | $69,910 |
| 2016 | $2,800 | $94,790 | $24,880 | $69,910 |
| 2015 | $2,666 | $94,790 | $24,880 | $69,910 |
| 2014 | $2,666 | $94,790 | $24,880 | $69,910 |
Property History
| Date | Event | Price | Change | Sq Ft Price |
|---|---|---|---|---|
| 07/20/2025 07/20/25 | Pending | -- | -- | -- |
| 07/18/2025 07/18/25 | For Sale | $310,000 | -- | $155 / Sq Ft |
Purchase History
| Date | Type | Sale Price | Title Company |
|---|---|---|---|
| Deed | $180,000 | None Available | |
| Deed | $152,000 | None Available |
Mortgage History
| Date | Status | Loan Amount | Loan Type |
|---|---|---|---|
| Open | $100,000 | No Value Available | |
| Previous Owner | $136,800 | No Value Available | |
| Previous Owner | $66,307 | No Value Available |
Similar Homes in Gilbertsville, PA
Source: Bright MLS
MLS Number: PAMC2148176
APN: 32-00-00422-986
- 1035 Oak Hill View Dr
- 106 Shiery Ct
- 1226 E Philadelphia Ave
- 152 Montgomery Ave
- 84 Hunters Dr
- 56 Hunters Dr
- 28 Boot Ln
- 637 Highland Ave
- 630 Montgomery Ave
- 210 JACKSON & 300 Merkel Rd
- 543 E 2nd St
- 140 Jackson Rd
- 60 Gilbertsville Rd
- 218 S Washington St
- 237 Shaner St
- 70 Marjessa Dr
- 42 E 3rd St
- 0 Red Shale Dr Unit 23277848
- 0 W Philadelphia Ave
- 332 Gilbertsville Rd






