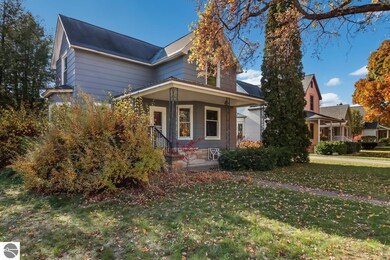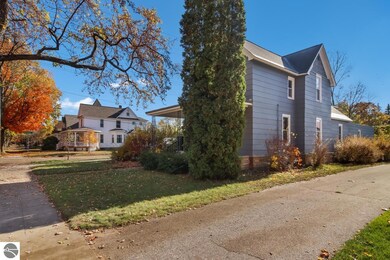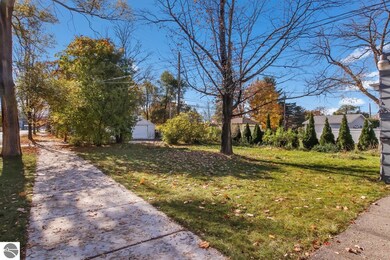
403 W 11th St Traverse City, MI 49684
Central NeighborhoodHighlights
- Wood Flooring
- Victorian Architecture
- Covered patio or porch
- Central High School Rated A-
- Granite Countertops
- Attached Garage
About This Home
As of January 2023Whether loved as a single-family home or as a duplex rental investment, this well-maintained gem on a large corner lot is a rare opportunity in the Central Neighborhood in Traverse City. The main level has been recently updated, with a lovely open floor plan, new kitchen with pantry, recently updated bath, 2 large bedrooms, and a 3rd smaller office or additional bedroom. Original and well-kept flooring and trim add to the charm, while newer windows throughout the home keep the spaces cozy and efficient. You'll find an attached 2 car garage and large unfinished basement add to the convenience of being downtown, as well as an entryway mudroom, coat closet and beautiful covered front porch. The 2-bedroom upper unit is rental ready with a private entrance, featuring laundry hook ups in unit, a full kitchen with room for a dining table, and its own water heater and electrical meter. This is a unique opportunity to own in downtown Traverse City! Inspections were not performed, buyers changed their minds.
Last Agent to Sell the Property
CENTURY 21 Northland License #6501413906 Listed on: 11/02/2022

Property Details
Home Type
- Multi-Family
Est. Annual Taxes
- $13,080
Year Built
- Built in 1909
Lot Details
- 8,276 Sq Ft Lot
- Lot Dimensions are 50x162
- The community has rules related to zoning restrictions
Parking
- Attached Garage
Home Design
- Duplex
- Victorian Architecture
- Frame Construction
- Asphalt Roof
- Metal Roof
Interior Spaces
- 2,109 Sq Ft Home
- 2-Story Property
- Ceiling Fan
- Wood Flooring
- Basement Fills Entire Space Under The House
- Fire and Smoke Detector
Kitchen
- Oven or Range
- Recirculated Exhaust Fan
- Microwave
- Dishwasher
- Granite Countertops
Laundry
- Dryer
- Washer
Outdoor Features
- Covered patio or porch
Schools
- Central Grade Elementary School
Utilities
- Forced Air Heating and Cooling System
- Window Unit Cooling System
- Natural Gas Water Heater
Community Details
- 2 Units
- Perry Hannah's 2Nd Add. Community
Ownership History
Purchase Details
Home Financials for this Owner
Home Financials are based on the most recent Mortgage that was taken out on this home.Similar Homes in Traverse City, MI
Home Values in the Area
Average Home Value in this Area
Purchase History
| Date | Type | Sale Price | Title Company |
|---|---|---|---|
| Deed | $392,000 | -- |
Property History
| Date | Event | Price | Change | Sq Ft Price |
|---|---|---|---|---|
| 03/28/2025 03/28/25 | For Sale | $550,000 | 0.0% | $261 / Sq Ft |
| 03/18/2025 03/18/25 | Pending | -- | -- | -- |
| 03/13/2025 03/13/25 | For Sale | $550,000 | +40.3% | $261 / Sq Ft |
| 01/05/2023 01/05/23 | Sold | $392,000 | -8.3% | $186 / Sq Ft |
| 12/28/2022 12/28/22 | Pending | -- | -- | -- |
| 12/08/2022 12/08/22 | Price Changed | $427,500 | -1.7% | $203 / Sq Ft |
| 11/21/2022 11/21/22 | Price Changed | $435,000 | -1.1% | $206 / Sq Ft |
| 11/02/2022 11/02/22 | For Sale | $440,000 | -- | $209 / Sq Ft |
Tax History Compared to Growth
Tax History
| Year | Tax Paid | Tax Assessment Tax Assessment Total Assessment is a certain percentage of the fair market value that is determined by local assessors to be the total taxable value of land and additions on the property. | Land | Improvement |
|---|---|---|---|---|
| 2025 | $13,080 | $261,500 | $0 | $0 |
| 2024 | $12,083 | $235,400 | $0 | $0 |
| 2023 | $9,094 | $161,600 | $0 | $0 |
| 2022 | $9,384 | $171,300 | $0 | $0 |
| 2021 | $3,903 | $161,600 | $0 | $0 |
| 2020 | $3,862 | $156,000 | $0 | $0 |
| 2019 | $4,577 | $144,600 | $0 | $0 |
| 2018 | $4,479 | $139,300 | $0 | $0 |
| 2017 | -- | $132,000 | $0 | $0 |
| 2016 | -- | $129,400 | $0 | $0 |
| 2014 | -- | $109,600 | $0 | $0 |
| 2012 | -- | $92,800 | $0 | $0 |
Agents Affiliated with this Home
-
Jennifer McBride

Seller's Agent in 2025
Jennifer McBride
Century 21 Curran & Oberski
(248) 692-4828
53 Total Sales
-
Amber Griswold
A
Seller's Agent in 2023
Amber Griswold
CENTURY 21 Northland
(231) 499-9533
1 in this area
70 Total Sales
Map
Source: Northern Great Lakes REALTORS® MLS
MLS Number: 1906386
APN: 51-822-138-00
- 302 W Tenth St
- 311 W 12th St
- 529 W Tenth St
- 911 S Union St
- 610 W Tenth St
- 822 Cass St
- 203 W Seventh St
- 119 E Eighth St Unit 6
- 115 E Eighth St Unit 16
- 630 W Eighth St
- 200 Seventh St
- 1219 S Union St
- 135 E Eighth St Unit 211
- 220 E Tenth St Unit 11&12
- 515 Georgetown Dr Unit 56
- 525 Georgetown Dr Unit 61
- 113 W Sixteenth St
- 719 Seventh St
- 210 E Fourteenth St
- 521 Fifth St






