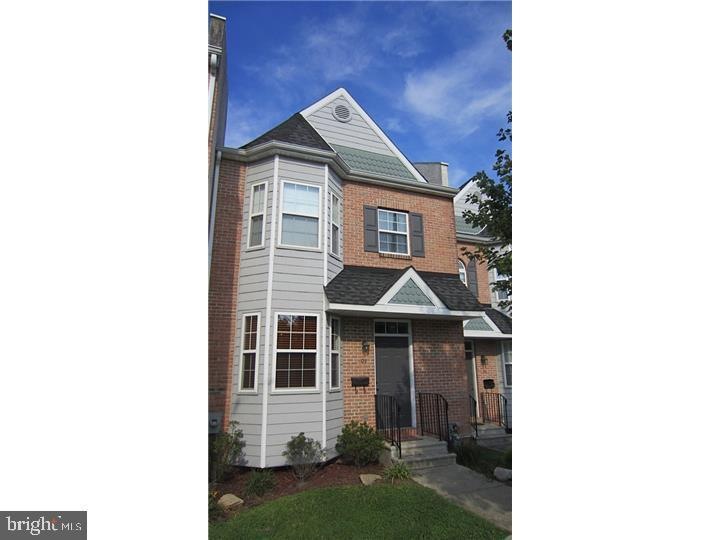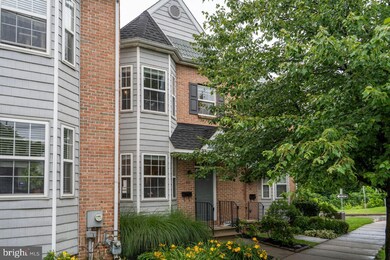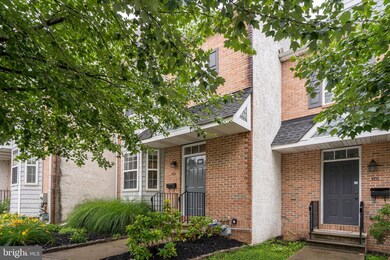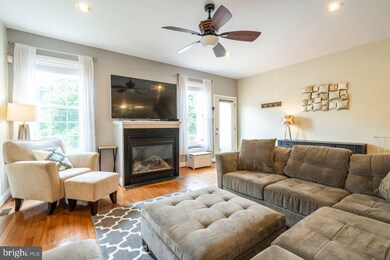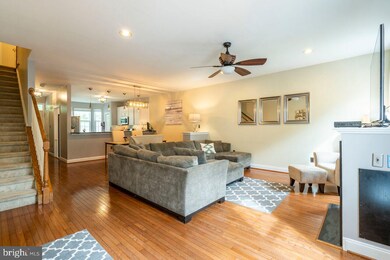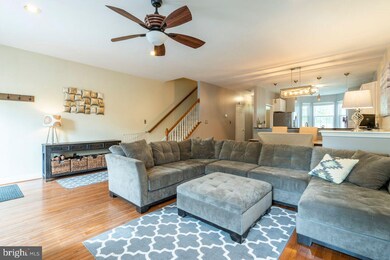
403 W Elm St Conshohocken, PA 19428
Estimated Value: $581,883 - $675,000
Highlights
- Traditional Architecture
- Wood Flooring
- No HOA
- Conshohocken Elementary School Rated A
- 1 Fireplace
- 3-minute walk to Haines and Salvati Memorial Park
About This Home
As of August 2019Walk to downtown Conshohocken from this spacious 3 bedroom 3 1/2 bath townhome. Beautifully maintained with 9 ft ceilings, hardwood floors and gourmet kitchen with breakfast counter. Enjoy quiet evenings in front of your gas fireplace, outdoors on your deck or enjoy your finished basement with bar area. Large master bedroom suite on the third floor has it's own bath and walk-in closet. Two additional bedrooms each with it's own bath and a second floor laundry make this home the best of in town living. Easy access to highways and a short walk to everything downtown Conshohocken has to offer and no association fees. Come see it before it's gone!!
Last Agent to Sell the Property
Linda McCarthy
American Heritage Realty License #RM424055 Listed on: 06/14/2019

Last Buyer's Agent
Lynn Lynch-Magaro
Redfin Corporation License #RS288131

Townhouse Details
Home Type
- Townhome
Est. Annual Taxes
- $4,664
Year Built
- Built in 2004
Lot Details
- 2,085 Sq Ft Lot
- Lot Dimensions are 21.00 x 0.00
- Property is in good condition
Parking
- Off-Street Parking
Home Design
- Traditional Architecture
- Brick Exterior Construction
- Shingle Roof
- Stucco
Interior Spaces
- Property has 3 Levels
- Ceiling height of 9 feet or more
- 1 Fireplace
- Family Room
- Living Room
- Dining Room
- Storage Room
- Laundry on upper level
- Finished Basement
- Basement Fills Entire Space Under The House
Kitchen
- Self-Cleaning Oven
- Built-In Range
- Built-In Microwave
- Dishwasher
- Disposal
Flooring
- Wood
- Carpet
- Ceramic Tile
Bedrooms and Bathrooms
- 3 Bedrooms
- En-Suite Primary Bedroom
- Walk-In Closet
Schools
- Plymouth Whitemarsh High School
Utilities
- Forced Air Heating and Cooling System
Community Details
- No Home Owners Association
- Bella Square Subdivision
Listing and Financial Details
- Tax Lot 055
- Assessor Parcel Number 05-00-02480-026
Ownership History
Purchase Details
Home Financials for this Owner
Home Financials are based on the most recent Mortgage that was taken out on this home.Purchase Details
Home Financials for this Owner
Home Financials are based on the most recent Mortgage that was taken out on this home.Purchase Details
Home Financials for this Owner
Home Financials are based on the most recent Mortgage that was taken out on this home.Purchase Details
Home Financials for this Owner
Home Financials are based on the most recent Mortgage that was taken out on this home.Purchase Details
Purchase Details
Similar Homes in Conshohocken, PA
Home Values in the Area
Average Home Value in this Area
Purchase History
| Date | Buyer | Sale Price | Title Company |
|---|---|---|---|
| Yan George | $440,000 | None Available | |
| Bolasky Scott | $379,900 | Title Forward | |
| Carney Kevin P | -- | None Available | |
| Carney Kevin D | $294,919 | -- | |
| Royal Bank Pa | -- | -- | |
| Peco Energy Co | -- | -- |
Mortgage History
| Date | Status | Borrower | Loan Amount |
|---|---|---|---|
| Open | Yan George | $352,000 | |
| Previous Owner | Bolasky Scott | $360,905 | |
| Previous Owner | Carney Kevin P | $288,000 | |
| Previous Owner | Carney Shannon M | $292,000 | |
| Previous Owner | Carney Shannon M | $312,000 | |
| Previous Owner | Carney Kevin P | $100,000 | |
| Previous Owner | Carney Kevin D | $44,200 | |
| Previous Owner | Carney Kevin D | $235,935 |
Property History
| Date | Event | Price | Change | Sq Ft Price |
|---|---|---|---|---|
| 08/29/2019 08/29/19 | Sold | $440,000 | -5.4% | $157 / Sq Ft |
| 08/02/2019 08/02/19 | Pending | -- | -- | -- |
| 06/28/2019 06/28/19 | Price Changed | $465,000 | -3.1% | $166 / Sq Ft |
| 06/14/2019 06/14/19 | For Sale | $479,900 | +26.3% | $171 / Sq Ft |
| 04/04/2014 04/04/14 | Sold | $379,900 | 0.0% | $163 / Sq Ft |
| 02/16/2014 02/16/14 | Pending | -- | -- | -- |
| 01/16/2014 01/16/14 | For Sale | $379,900 | -- | $163 / Sq Ft |
Tax History Compared to Growth
Tax History
| Year | Tax Paid | Tax Assessment Tax Assessment Total Assessment is a certain percentage of the fair market value that is determined by local assessors to be the total taxable value of land and additions on the property. | Land | Improvement |
|---|---|---|---|---|
| 2024 | $5,200 | $149,870 | $15,410 | $134,460 |
| 2023 | $5,023 | $149,870 | $15,410 | $134,460 |
| 2022 | $4,917 | $149,870 | $15,410 | $134,460 |
| 2021 | $4,779 | $149,870 | $15,410 | $134,460 |
| 2020 | $4,514 | $149,870 | $15,410 | $134,460 |
| 2019 | $4,386 | $149,870 | $15,410 | $134,460 |
| 2018 | $1,101 | $149,870 | $15,410 | $134,460 |
| 2017 | $4,243 | $149,870 | $15,410 | $134,460 |
| 2016 | $4,185 | $149,870 | $15,410 | $134,460 |
| 2015 | $4,011 | $149,870 | $15,410 | $134,460 |
| 2014 | $4,011 | $149,870 | $15,410 | $134,460 |
Agents Affiliated with this Home
-

Seller's Agent in 2019
Linda McCarthy
American Heritage Realty
(610) 592-8116
10 Total Sales
-
Philip McCarthy
P
Seller Co-Listing Agent in 2019
Philip McCarthy
Realty Mark Cityscape-Huntingdon Valley
(267) 475-8808
8 Total Sales
-

Buyer's Agent in 2019
Lynn Lynch-Magaro
Redfin Corporation
(267) 621-1323
-
Christian Evans

Seller's Agent in 2014
Christian Evans
RE/MAX
(267) 934-4501
8 Total Sales
Map
Source: Bright MLS
MLS Number: PAMC613466
APN: 05-00-02480-026
- 463 New Elm St
- 350 W Elm St Unit 3102
- 300 W Elm St Unit 2206
- 300 W Elm St Unit 2233
- 200 W Elm St Unit 1218
- 200 W Elm St Unit 1234
- 200 W Elm St Unit 1210
- 200 W Elm St Unit 1115
- 407 W 5th Ave
- 321 W 5th Ave
- 124 W 3rd Ave
- 222 Moir Ave
- 373 W 7th Ave
- 144 Josephine Ave
- 129 Moir Ave
- 126 Ford St
- 218 Ford St
- 517 Bullock St Unit 13
- 222 W 7th Ave
- 523 Bullock Ave Unit 10
