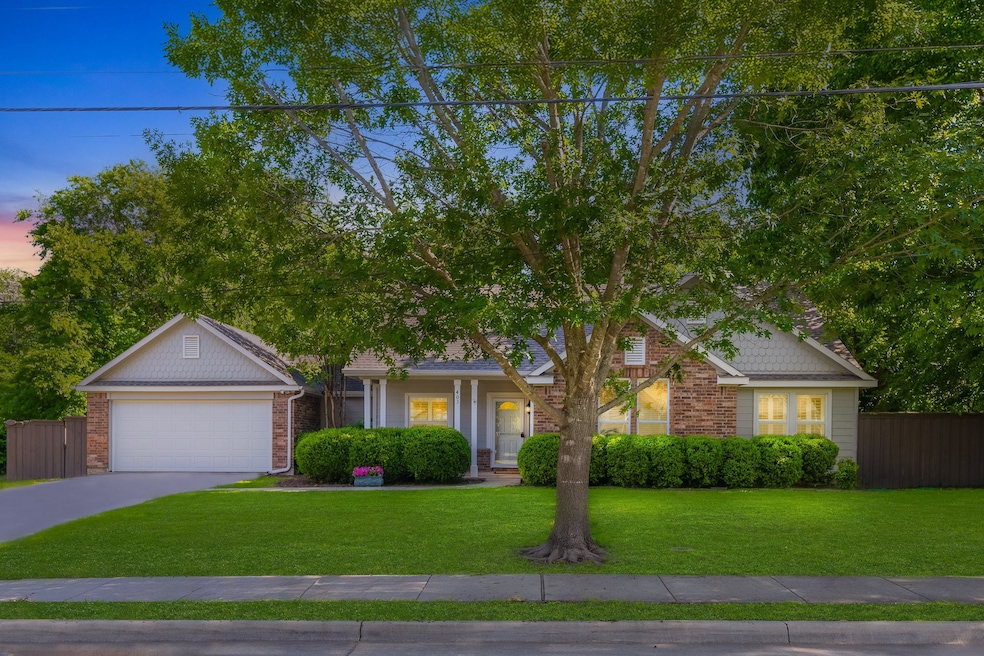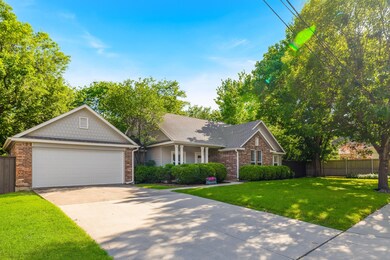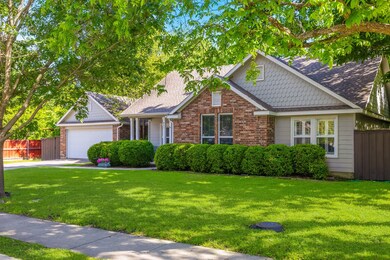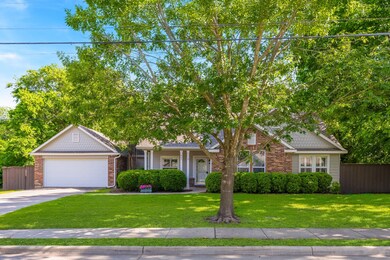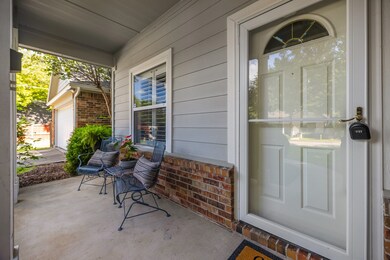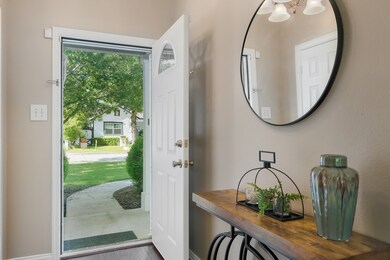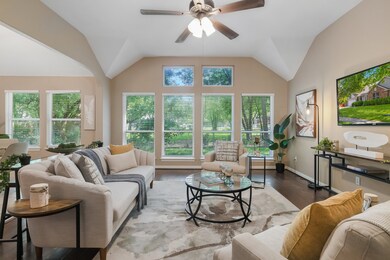
403 W Josephine St McKinney, TX 75069
Historical McKinney NeighborhoodHighlights
- Deck
- Vaulted Ceiling
- Wood Flooring
- Faubion Middle School Rated A-
- Traditional Architecture
- 2 Car Attached Garage
About This Home
As of May 2025Location, location, location! Located in the highly sought Historical District of McKinney, 403 W Josephine blends timeless charm with modern comfort in one of North Texas’s most beloved neighborhoods. Built in 2001, this rare gem offers the character of its surroundings with the convenience of newer construction—all just a short walk from McKinney’s award-winning downtown square.Step inside this move-in ready home to discover a bright, open layout designed for everyday living and effortless entertaining. Thoughtfully maintained with light updates throughout, the home features tall ceilings, rich wood floors, and warm natural light that fills each space with an inviting glow. The kitchen offers stainless steel appliances, ample cabinetry, and a breakfast bar perfect for casual meals or gathering with friends. The primary suite provides a peaceful retreat with a spacious layout and walk-in closet, while two additional bedrooms offer flexibility for guests, a home office, or growing needs. The home also features a spacious utility room with included washer and dryer for added convenience. Outside, the curb appeal is undeniable—manicured landscaping, a charming front porch, and a beautifully stamped concrete patio set the scene for relaxed evenings and weekend entertaining. Enjoy the charm of historic McKinney, with boutique shopping, dining, and year-round community events just around the corner. 403 W Josephine is the perfect blend of character, comfort, and location—ready to welcome you home.
Last Agent to Sell the Property
Keller Williams Realty Allen Brokerage Phone: 469-667-8580 License #0831803 Listed on: 05/09/2025

Home Details
Home Type
- Single Family
Est. Annual Taxes
- $6,670
Year Built
- Built in 2001
Parking
- 2 Car Attached Garage
- Front Facing Garage
Home Design
- Traditional Architecture
- Brick Exterior Construction
- Slab Foundation
- Composition Roof
Interior Spaces
- 1,447 Sq Ft Home
- 1-Story Property
- Vaulted Ceiling
- Ceiling Fan
- <<energyStarQualifiedWindowsToken>>
- Window Treatments
- Washer and Electric Dryer Hookup
Kitchen
- Electric Cooktop
- <<microwave>>
- Dishwasher
- Disposal
Flooring
- Wood
- Ceramic Tile
Bedrooms and Bathrooms
- 3 Bedrooms
- Walk-In Closet
- 2 Full Bathrooms
Home Security
- Security System Owned
- Carbon Monoxide Detectors
- Fire and Smoke Detector
Eco-Friendly Details
- Energy-Efficient Appliances
- Energy-Efficient Doors
Schools
- Caldwell Elementary School
- Mckinney Boyd High School
Utilities
- Central Heating and Cooling System
- Electric Water Heater
- Cable TV Available
Additional Features
- Deck
- 8,320 Sq Ft Lot
Community Details
- Whites Add Subdivision
Listing and Financial Details
- Legal Lot and Block 21A / 8
- Assessor Parcel Number R0840008021A1
Ownership History
Purchase Details
Purchase Details
Home Financials for this Owner
Home Financials are based on the most recent Mortgage that was taken out on this home.Purchase Details
Home Financials for this Owner
Home Financials are based on the most recent Mortgage that was taken out on this home.Purchase Details
Home Financials for this Owner
Home Financials are based on the most recent Mortgage that was taken out on this home.Purchase Details
Home Financials for this Owner
Home Financials are based on the most recent Mortgage that was taken out on this home.Purchase Details
Home Financials for this Owner
Home Financials are based on the most recent Mortgage that was taken out on this home.Purchase Details
Home Financials for this Owner
Home Financials are based on the most recent Mortgage that was taken out on this home.Similar Homes in McKinney, TX
Home Values in the Area
Average Home Value in this Area
Purchase History
| Date | Type | Sale Price | Title Company |
|---|---|---|---|
| Warranty Deed | -- | Chicago Title | |
| Vendors Lien | -- | Hxf-Fatco | |
| Vendors Lien | -- | Hftc | |
| Warranty Deed | -- | None Available | |
| Warranty Deed | -- | Rtt | |
| Warranty Deed | -- | -- | |
| Warranty Deed | -- | -- |
Mortgage History
| Date | Status | Loan Amount | Loan Type |
|---|---|---|---|
| Previous Owner | $332,500 | Commercial | |
| Previous Owner | $119,250 | No Value Available | |
| Previous Owner | $139,471 | FHA | |
| Previous Owner | $102,800 | No Value Available | |
| Previous Owner | $25,700 | No Value Available | |
| Previous Owner | $99,200 | No Value Available | |
| Previous Owner | $10,000 | No Value Available | |
| Previous Owner | $47,000 | No Value Available | |
| Previous Owner | $95,200 | No Value Available | |
| Previous Owner | $68,122 | Unknown | |
| Closed | $24,800 | No Value Available |
Property History
| Date | Event | Price | Change | Sq Ft Price |
|---|---|---|---|---|
| 05/29/2025 05/29/25 | Sold | -- | -- | -- |
| 05/17/2025 05/17/25 | Pending | -- | -- | -- |
| 05/09/2025 05/09/25 | For Sale | $499,900 | -- | $345 / Sq Ft |
Tax History Compared to Growth
Tax History
| Year | Tax Paid | Tax Assessment Tax Assessment Total Assessment is a certain percentage of the fair market value that is determined by local assessors to be the total taxable value of land and additions on the property. | Land | Improvement |
|---|---|---|---|---|
| 2023 | $6,670 | $381,851 | $162,000 | $219,851 |
| 2022 | $7,274 | $362,949 | $144,000 | $218,949 |
| 2021 | $6,630 | $312,218 | $90,000 | $222,218 |
| 2020 | $6,228 | $275,561 | $85,500 | $190,061 |
| 2019 | $6,156 | $258,954 | $76,500 | $182,454 |
| 2018 | $5,911 | $243,012 | $72,000 | $171,012 |
| 2017 | $5,848 | $240,435 | $67,500 | $172,935 |
| 2016 | $4,642 | $187,000 | $45,000 | $142,000 |
| 2015 | $3,886 | $176,216 | $37,800 | $138,416 |
Agents Affiliated with this Home
-
Stephanie Whitney
S
Seller's Agent in 2025
Stephanie Whitney
Keller Williams Realty Allen
(469) 667-8580
1 in this area
1 Total Sale
-
Wayne Davey

Buyer's Agent in 2025
Wayne Davey
Ebby Halliday
(214) 228-6990
2 in this area
67 Total Sales
Map
Source: North Texas Real Estate Information Systems (NTREIS)
MLS Number: 20931896
APN: R-0840-008-021A-1
- 811 N Church St
- 405 Heard St
- 609 N Tennessee St
- 1215 Coleman St
- 1017 N Church St
- 1105 Florence St
- 903 N College St
- 605 N Kentucky St
- 1205 N Bradley St
- 708 N Tennessee St Unit 708
- 807 Florence St
- 706 N Tennessee St Unit 706
- 704 N Tennessee St
- 708 W White Ave
- 604 N Benge St
- 710 W White Ave
- 702 N Tennessee St
- 1200 N Church St
- 1311 Oak St
- 1317 Oak St
