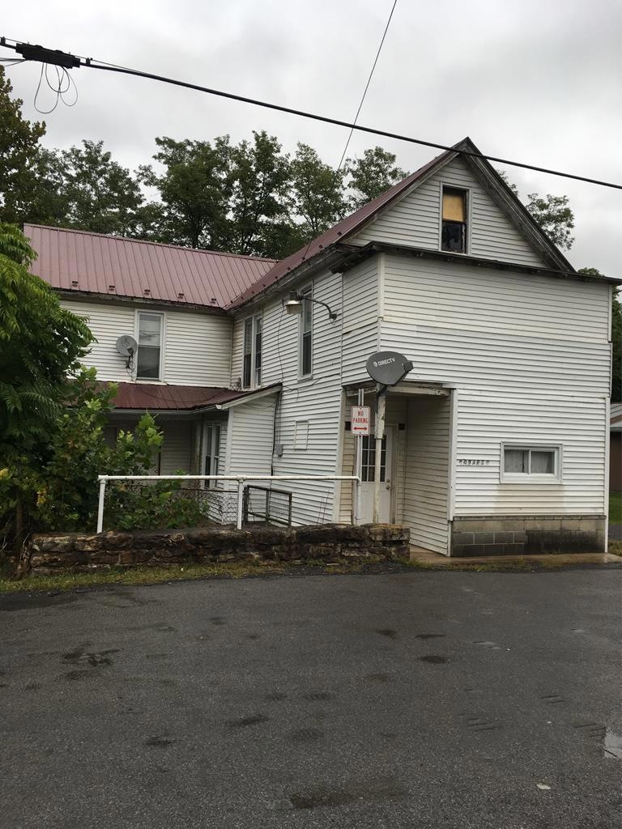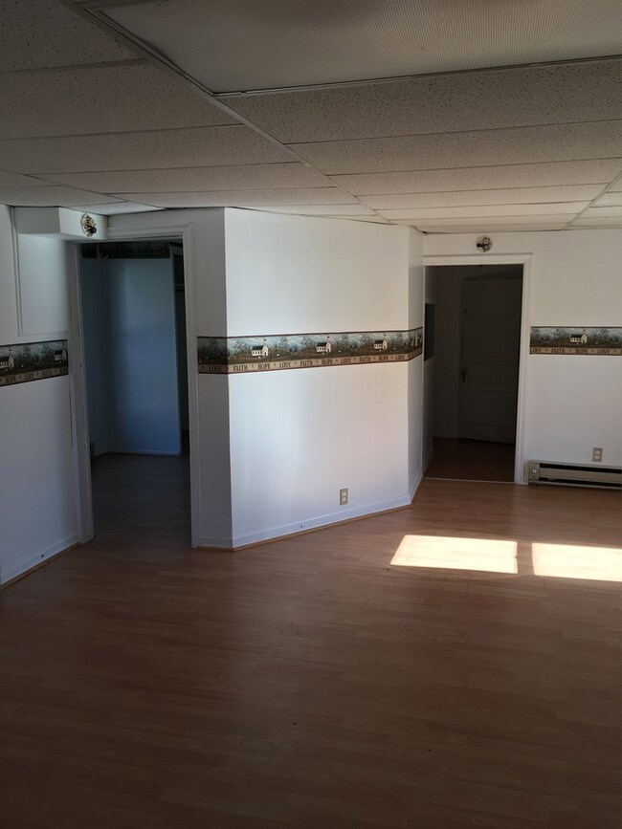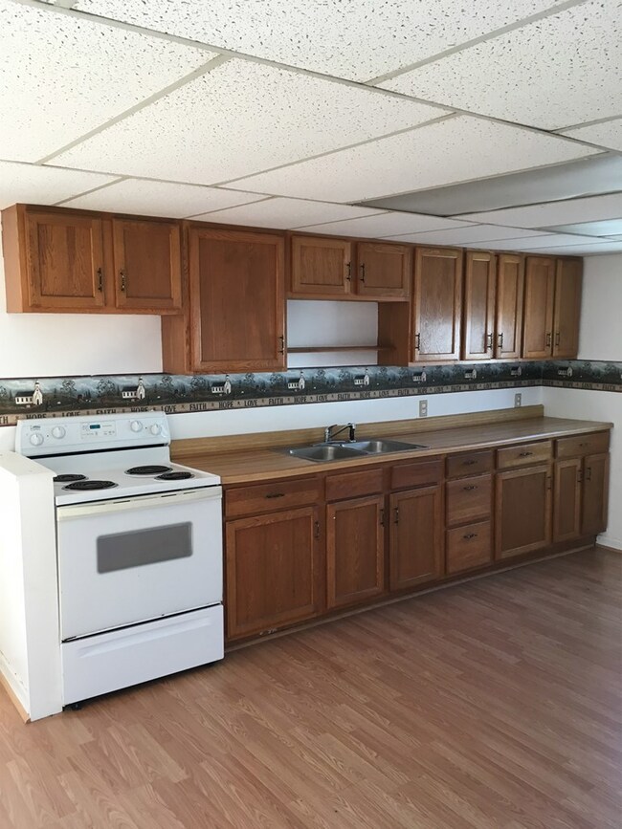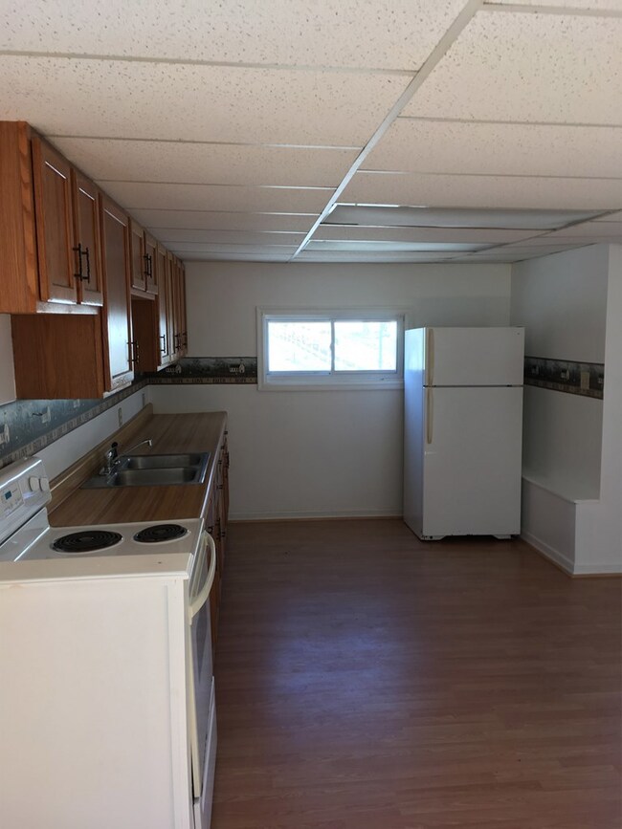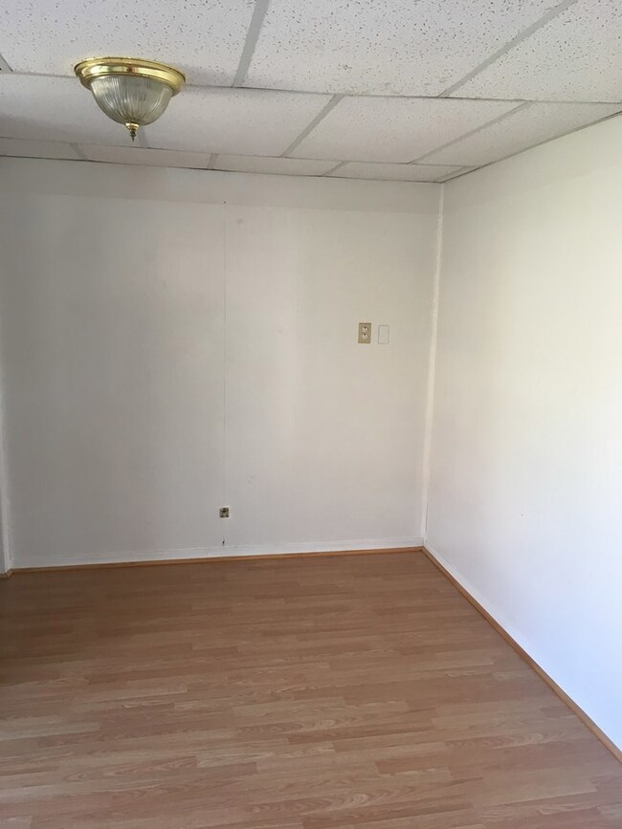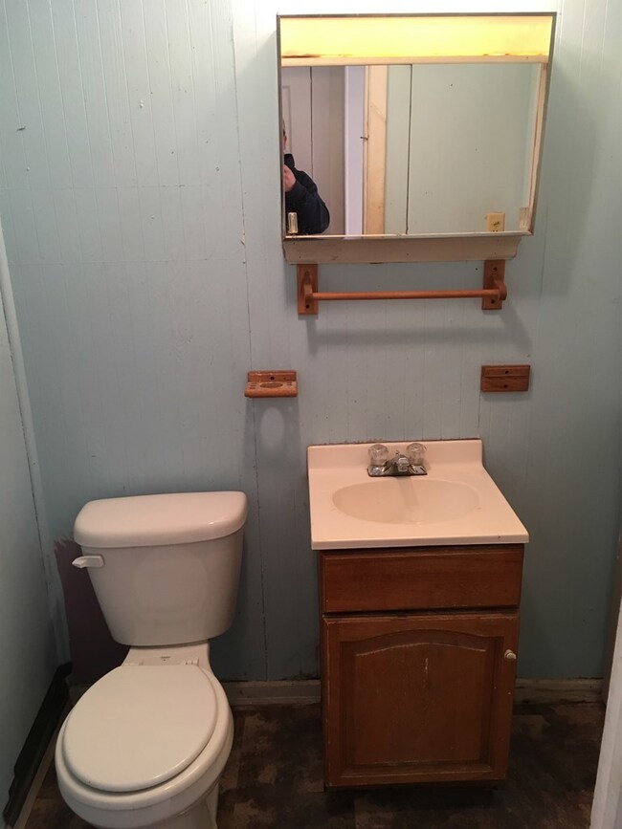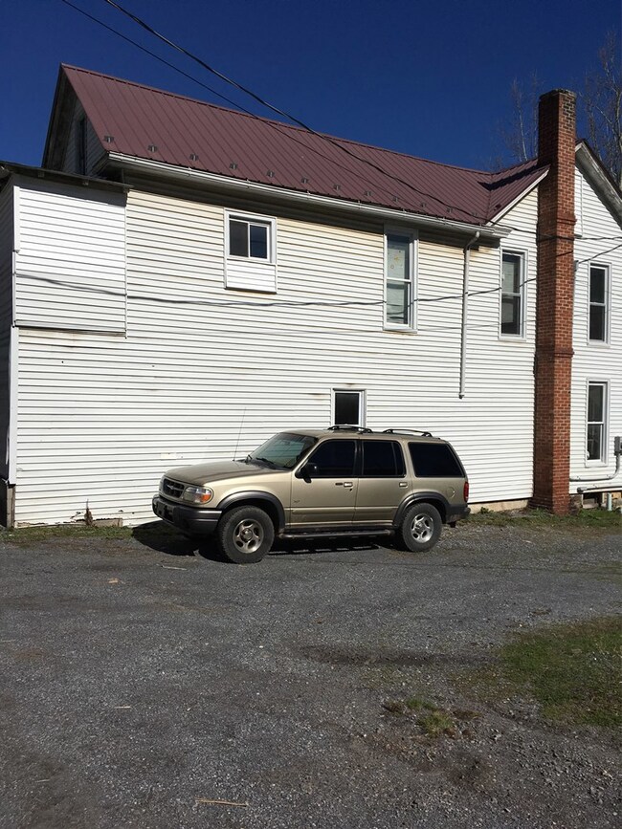403 W Main St Mapleton, PA 17052
6
Beds
3
Baths
2,870
Sq Ft
7,405
Sq Ft Lot
Highlights
- Public Water Access
- Baseboard Heating
- 5-minute walk to Riverside Park
- Detached Garage
About This Home
As of January 2022INVESTMENT OPPORTUNITY! 3 apartments plus 2-car garage. 1-bedroom and 2-bedroom apartment + garage are rented ($400 and $550/month). Third apartment has 2 bedrooms and potential for $500/month. Utilities are separated. Owner pays water and sewer with tenants paying the rest. Low-maintenance vinyl siding and metal roof. MOTIVATED SELLER!
Property Details
Home Type
- Multi-Family
Year Built
- 1900
Home Design
- 2,870 Sq Ft Home
Bedrooms and Bathrooms
- 6 Bedrooms
- 3 Full Bathrooms
Parking
- Detached Garage
- Gravel Driveway
- Open Parking
Schools
- Mt Union Jr/Sr High School
Utilities
- No Cooling
- Baseboard Heating
Additional Features
- Stove
- Public Water Access
Community Details
- 3 Units
- Mapleton Subdivision
Listing and Financial Details
- Total Actual Rent $950
- Assessor Parcel Number BK 1020, pg 063
Map
Create a Home Valuation Report for This Property
The Home Valuation Report is an in-depth analysis detailing your home's value as well as a comparison with similar homes in the area
Home Values in the Area
Average Home Value in this Area
Property History
| Date | Event | Price | Change | Sq Ft Price |
|---|---|---|---|---|
| 01/21/2022 01/21/22 | Sold | $50,000 | -16.5% | $17 / Sq Ft |
| 12/17/2021 12/17/21 | Pending | -- | -- | -- |
| 09/12/2021 09/12/21 | For Sale | $59,900 | +19.8% | $21 / Sq Ft |
| 03/20/2020 03/20/20 | Sold | $50,000 | -9.1% | $17 / Sq Ft |
| 02/19/2020 02/19/20 | Pending | -- | -- | -- |
| 12/27/2019 12/27/19 | For Sale | $55,000 | -- | $19 / Sq Ft |
Source: Huntingdon County Board of REALTORS®
Tax History
| Year | Tax Paid | Tax Assessment Tax Assessment Total Assessment is a certain percentage of the fair market value that is determined by local assessors to be the total taxable value of land and additions on the property. | Land | Improvement |
|---|---|---|---|---|
| 2024 | $1,676 | $19,440 | $1,040 | $18,400 |
| 2023 | $1,588 | $19,440 | $1,040 | $18,400 |
| 2022 | $1,484 | $19,440 | $1,040 | $18,400 |
| 2021 | $1,483 | $19,440 | $1,040 | $18,400 |
| 2020 | $1,481 | $19,440 | $1,040 | $18,400 |
| 2019 | $1,289 | $19,040 | $640 | $18,400 |
| 2018 | $1,290 | $17,120 | $640 | $16,480 |
| 2017 | $1,286 | $17,120 | $640 | $16,480 |
| 2016 | $1,238 | $17,120 | $640 | $16,480 |
| 2015 | $1,237 | $17,120 | $640 | $16,480 |
| 2014 | -- | $17,120 | $640 | $16,480 |
Source: Public Records
Mortgage History
| Date | Status | Loan Amount | Loan Type |
|---|---|---|---|
| Previous Owner | $39,750 | Future Advance Clause Open End Mortgage | |
| Previous Owner | $19,858 | Unknown | |
| Previous Owner | $8,272 | Future Advance Clause Open End Mortgage |
Source: Public Records
Deed History
| Date | Type | Sale Price | Title Company |
|---|---|---|---|
| Deed | -- | None Listed On Document | |
| Deed | $50,000 | None Available | |
| Deed | $55,000 | None Available |
Source: Public Records
Source: Huntingdon County Board of REALTORS®
MLS Number: 2815120
APN: 26-02-24
Nearby Homes
- 553 Railroad St
- 111 Railroad St
- 546 Ridge St
- 13305 Smith Valley Rd
- 13972 Kylers Rd
- 131 W Garber St
- 12814 Corbin Rd
- 0 Corbin Rd
- 44 E Water St
- 701 N Division St
- 0 Drake St
- Lot 11 Scooby Ln
- 11412 Chestnut Ave
- 14049 2nd St
- 22 Poplar St
- 696 Us Highway 522
- 0 Longhorn Rd Unit 11484287
- 0 Longhorn Rd Unit 11484291
- 0 Longhorn Rd Unit 11484283
- 0 Longhorn Rd Unit WP009 11484276
