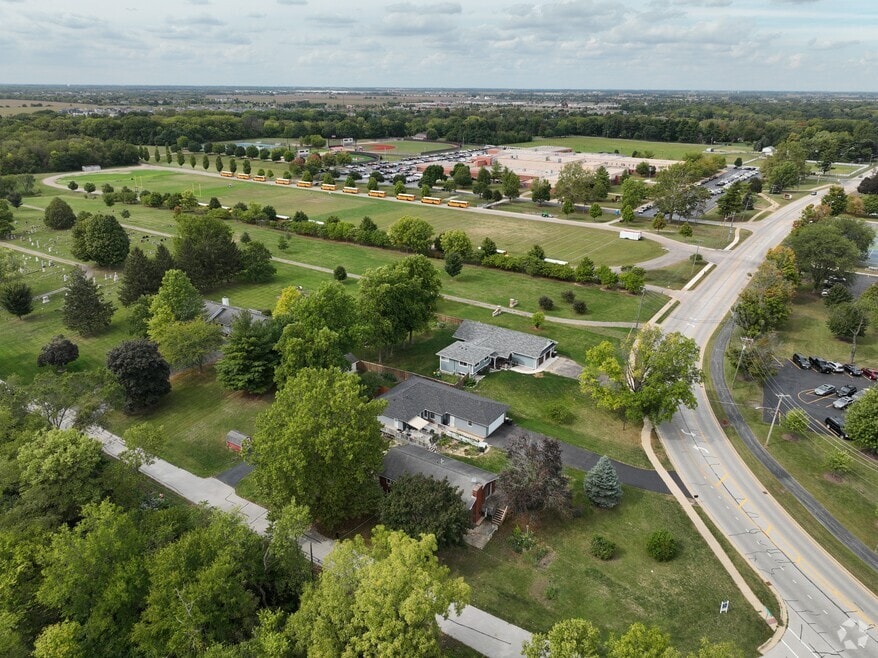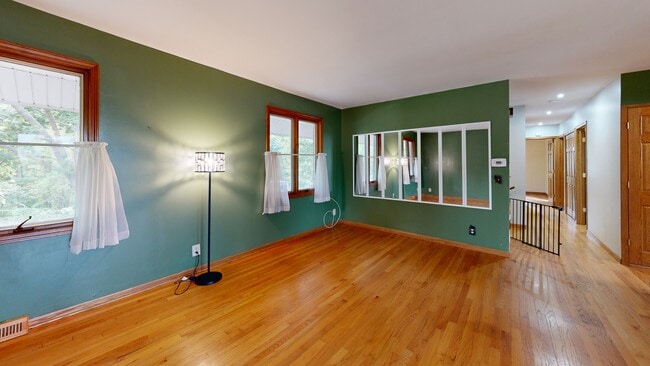
403 W Somonauk St Yorkville, IL 60560
Estimated payment $1,788/month
Highlights
- Mature Trees
- Deck
- Wood Flooring
- Yorkville Middle School Rated A-
- Raised Ranch Architecture
- Main Floor Bedroom
About This Home
Welcome Home to this All Brick Raised Ranch, situated on a beautiful .44 acre lot with mature trees, just steps away from Downtown Yorkville. This home has Over 2,100 Square Feet of Finished Living Space, with 3 Bedrooms, and 2 Full Bathrooms. You will love all of the Space and Possibilities that this home and lot have to offer. The Main Level has a Spacious, Over-sized Living Room that is open to the Dining Area of the Kitchen. The Kitchen has an Abundance of Cabinetry, Planning Desk and a Pantry. The Dining Area has a Beautiful Built-In Hutch and a Sliding Glass Door leading out to a Large Tree Shaded Deck, offering a perfect space to sit and relax. The deck also wraps around to the back of the house, with a door to access from the kitchen. The entire Main Level has Hardwood Flooring along with 3 Bedrooms with an Abundance of Closet Space, Ceiling Fans in Each Bedroom and an Updated Full Bath with access to the Primary Bedroom. The Lower Level has a Large Family Room with English Lookout Windows, Gorgeous Brick Fireplace, Recessed Lighting and Ceramic Tile Flooring. There is also a Bonus Room, perfect for a Home Office, Playroom or possible 4th Bedroom. There is also a large utility room featuring a "Second Kitchen" with sink and cabinetry and your laundry area. There is also a Full Bathroom with step-in shower. The Lower Level has Multiple Storage Areas and also provides access to the Oversized 2.5 Car Heated Garage with a Large Semi-Circular Asphalt Driveway. The location is excellent as this home is within walking distance to Yorkville Grade, Yorkville Academy, Yorkville High School, Yorkville Public Library, and the Beecher Community Center & Park! You will have front yard seating for all the parades that pass by on the way to Yorkville Town Square. This home is just minutes to Shopping, Restaurants, the New Costco and the Fox River. Go North 15 -20 minutes and you will be on the I-88 Highway. There are so many possibilities here, as this lot extends well beyond behind the shed in the backyard.
Home Details
Home Type
- Single Family
Est. Annual Taxes
- $871
Year Built
- Built in 1969
Lot Details
- 0.44 Acre Lot
- Lot Dimensions are 44x28x26x219x49x65x50x229
- Corner Lot
- Paved or Partially Paved Lot
- Irregular Lot
- Mature Trees
Parking
- 2.5 Car Garage
- Circular Driveway
- Parking Included in Price
Home Design
- Raised Ranch Architecture
- Bi-Level Home
- Brick Exterior Construction
- Asphalt Roof
- Concrete Perimeter Foundation
Interior Spaces
- 2,106 Sq Ft Home
- Historic or Period Millwork
- Ceiling Fan
- Recessed Lighting
- Attached Fireplace Door
- Gas Log Fireplace
- Fireplace Features Masonry
- Window Screens
- Family Room with Fireplace
- Living Room
- Combination Kitchen and Dining Room
- Home Office
- Lower Floor Utility Room
- Unfinished Attic
Kitchen
- Range with Range Hood
- Dishwasher
- Trash Compactor
- Disposal
Flooring
- Wood
- Vinyl
Bedrooms and Bathrooms
- 3 Bedrooms
- 3 Potential Bedrooms
- Main Floor Bedroom
- Bathroom on Main Level
- 2 Full Bathrooms
Laundry
- Laundry Room
- Dryer
- Washer
- Sink Near Laundry
Basement
- Basement Fills Entire Space Under The House
- Sump Pump
- Finished Basement Bathroom
Outdoor Features
- Deck
- Shed
Schools
- Yorkville Grade Elementary School
- Yorkville Middle School
- Yorkville High School
Utilities
- Forced Air Heating and Cooling System
- Heating System Uses Natural Gas
- Gas Water Heater
- Cable TV Available
Listing and Financial Details
- Homeowner Tax Exemptions
- Other Tax Exemptions
Map
Home Values in the Area
Average Home Value in this Area
Tax History
| Year | Tax Paid | Tax Assessment Tax Assessment Total Assessment is a certain percentage of the fair market value that is determined by local assessors to be the total taxable value of land and additions on the property. | Land | Improvement |
|---|---|---|---|---|
| 2024 | $871 | $93,194 | $14,083 | $79,111 |
| 2023 | $3,964 | $83,380 | $12,600 | $70,780 |
| 2022 | $3,964 | $75,697 | $11,439 | $64,258 |
| 2021 | $4,060 | $72,060 | $11,439 | $60,621 |
| 2020 | $4,115 | $70,918 | $11,439 | $59,479 |
| 2019 | $4,202 | $68,197 | $11,000 | $57,197 |
| 2018 | $4,368 | $64,302 | $11,000 | $53,302 |
| 2017 | $4,491 | $61,764 | $11,000 | $50,764 |
| 2016 | $2,326 | $59,812 | $12,372 | $47,440 |
| 2015 | $2,444 | $54,031 | $11,225 | $42,806 |
| 2014 | -- | $52,784 | $11,225 | $41,559 |
Property History
| Date | Event | Price | List to Sale | Price per Sq Ft | Prior Sale |
|---|---|---|---|---|---|
| 10/21/2025 10/21/25 | Pending | -- | -- | -- | |
| 10/13/2025 10/13/25 | Price Changed | $327,000 | -3.5% | $155 / Sq Ft | |
| 09/18/2025 09/18/25 | For Sale | $339,000 | +11.1% | $161 / Sq Ft | |
| 07/09/2024 07/09/24 | Sold | $305,000 | 0.0% | $145 / Sq Ft | View Prior Sale |
| 05/28/2024 05/28/24 | Pending | -- | -- | -- | |
| 05/16/2024 05/16/24 | For Sale | $304,900 | -- | $145 / Sq Ft |
Purchase History
| Date | Type | Sale Price | Title Company |
|---|---|---|---|
| Warranty Deed | $305,000 | Fidelity National Title | |
| Interfamily Deed Transfer | -- | Law Title Insurance Co |
Mortgage History
| Date | Status | Loan Amount | Loan Type |
|---|---|---|---|
| Open | $305,000 | VA | |
| Previous Owner | $100,000 | No Value Available |
About the Listing Agent

I'm an expert real estate agent with Coldwell Banker Real Estate Group in Naperville Illinois and the nearby areas. In today’s fast moving real estate market, it’s important to have a real estate agent professional that you can count on that is proactive, intuitive and results driven. I pride myself on being customer driven to achieve results that benefit you. My goal is to exceed your expectations every step of the way by providing home-buyers and sellers with professional up-to-date
Mary's Other Listings
Source: Midwest Real Estate Data (MRED)
MLS Number: 12471625
APN: 02-29-476-016
- 506 Colton St
- 1015 N Bridge St
- 1012 Independence Blvd
- 301 E Van Emmon St
- 664 White Oak Way
- 705 State St
- 303 E Fox Rd
- 706 S Main St
- 906 N Carly Cir
- 1023 S Carly Cir
- 807 State St
- 957 N Carly Cir
- 510 W Dolph St Unit 2
- 104 Bruell St
- The Mullberry Plan at Timber Ridge Estates
- 9211 Illinois 126
- W Fox Rd
- 312 Olsen St
- 232 Windham Cir
- 495 Timber Oak Ln





