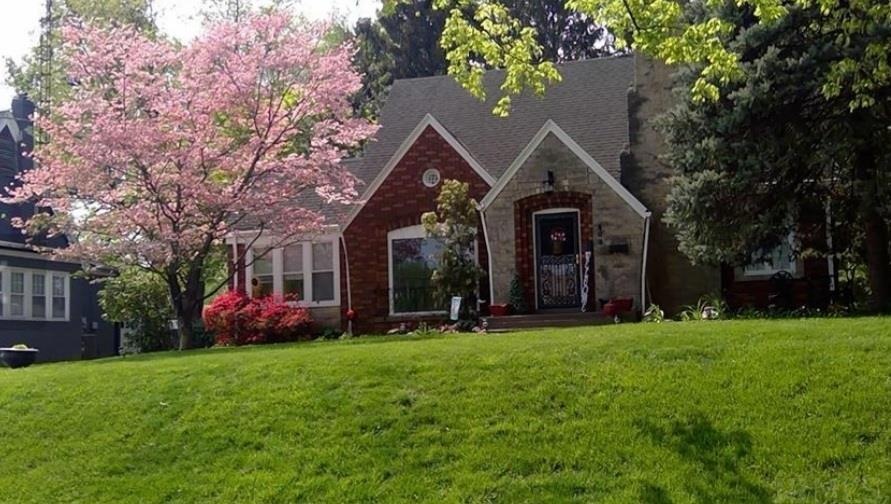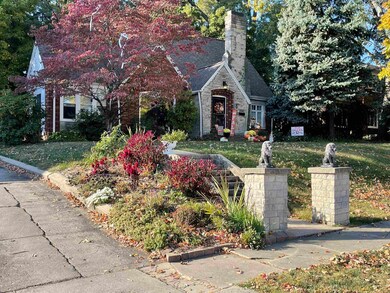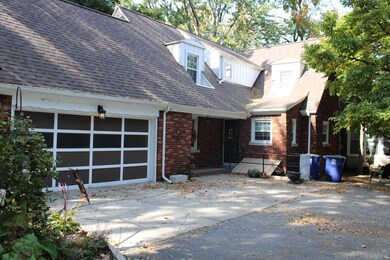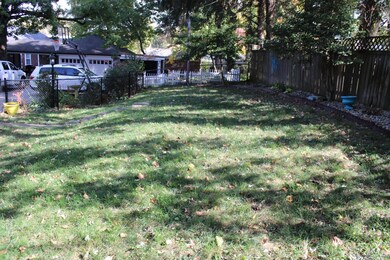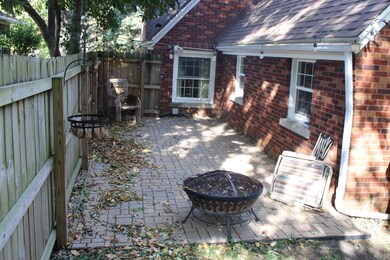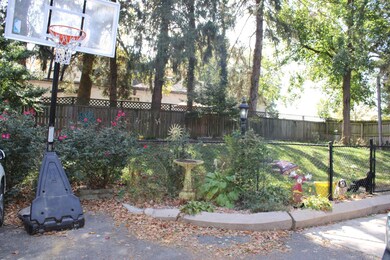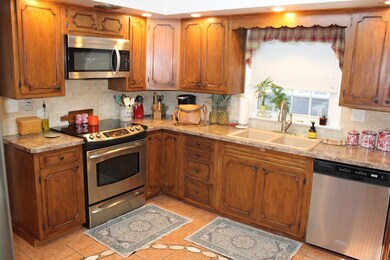
403 W Spruce St Princeton, IN 47670
Highlights
- Primary Bedroom Suite
- Wood Flooring
- Porch
- Living Room with Fireplace
- Great Room
- 2 Car Attached Garage
About This Home
As of April 2023Beautiful and charming 5 bedroom, 2 full and 2 half bath home with a 2 car attached garage. This garage contains a private stairway to an upstairs bedroom, perfect for company or an adult child. The quality and character are beyond compare. Everything about this one of a kind home is remarkable from the woodwork, original tile, gorgeous hardwood floors, spacious bedrooms, tons of natural light, and ample amount of closet space is sure to please. The main level is equipped with a spacious kitchen, gorgeous dining room with a sunroom to the east, and cozy living room with fireplace to the west. Down the hall is a library/office space with beautiful wooden built in bookcases. At the end of the hallway is the master suite with 2 closets and full bathroom. Upstairs has 4 more large bedrooms and a full bathroom with gorgeous tile and tons of space. In the basement there is a beautiful 14 x 31 family and game room complete with a beautiful stone fireplace. lots of room for work and play, with a huge room for entertaining and multiple rooms for storage or office space, game rooms, play rooms for kids etc. Basement also is equipped with another entry/exit to outside. This beautiful home includes a work saving laundry shoot from both upper floors to the basement and a functional attic fan which will cool the home with fresh air very quickly. Current updates include High efficiency gas furnace (Oct 22) New Large Gas Hot Water Heater (2022) New 50 year roof with warranty (Sept 2021) New Double Hung Tilt in Window Aprox (2018) This house definately has a WOW factor and is a must see! Motivated Seller!
Home Details
Home Type
- Single Family
Est. Annual Taxes
- $1,751
Year Built
- Built in 1941
Lot Details
- Lot Dimensions are 70x148
- Partially Fenced Property
- Chain Link Fence
- Lot Has A Rolling Slope
Parking
- 2 Car Attached Garage
Home Design
- Brick Exterior Construction
- Brick Foundation
- Asphalt Roof
- Wood Siding
- Asphalt
- Vinyl Construction Material
Interior Spaces
- 2-Story Property
- Great Room
- Living Room with Fireplace
- 2 Fireplaces
Flooring
- Wood
- Carpet
- Ceramic Tile
Bedrooms and Bathrooms
- 5 Bedrooms
- Primary Bedroom Suite
- Bathtub with Shower
Basement
- Basement Fills Entire Space Under The House
- Exterior Basement Entry
- Block Basement Construction
- 1 Bathroom in Basement
Schools
- Princeton Elementary And Middle School
- Princeton High School
Utilities
- Forced Air Heating and Cooling System
- Heating System Uses Gas
Additional Features
- Porch
- Suburban Location
Listing and Financial Details
- Assessor Parcel Number 26-12-07-101-001.899-028
Ownership History
Purchase Details
Home Financials for this Owner
Home Financials are based on the most recent Mortgage that was taken out on this home.Purchase Details
Home Financials for this Owner
Home Financials are based on the most recent Mortgage that was taken out on this home.Purchase Details
Similar Homes in Princeton, IN
Home Values in the Area
Average Home Value in this Area
Purchase History
| Date | Type | Sale Price | Title Company |
|---|---|---|---|
| Warranty Deed | $252,000 | None Listed On Document | |
| Deed | $152,500 | None Available | |
| Quit Claim Deed | -- | -- |
Mortgage History
| Date | Status | Loan Amount | Loan Type |
|---|---|---|---|
| Previous Owner | $247,435 | FHA |
Property History
| Date | Event | Price | Change | Sq Ft Price |
|---|---|---|---|---|
| 04/03/2023 04/03/23 | Sold | $252,000 | -9.8% | $82 / Sq Ft |
| 03/06/2023 03/06/23 | Pending | -- | -- | -- |
| 01/13/2023 01/13/23 | Price Changed | $279,499 | -1.9% | $91 / Sq Ft |
| 12/02/2022 12/02/22 | Price Changed | $284,900 | -1.7% | $92 / Sq Ft |
| 11/10/2022 11/10/22 | Price Changed | $289,900 | -3.3% | $94 / Sq Ft |
| 10/25/2022 10/25/22 | Price Changed | $299,900 | -11.8% | $97 / Sq Ft |
| 10/21/2022 10/21/22 | For Sale | $339,900 | +122.9% | $110 / Sq Ft |
| 10/19/2016 10/19/16 | Sold | $152,500 | -10.2% | $49 / Sq Ft |
| 09/29/2016 09/29/16 | Pending | -- | -- | -- |
| 09/19/2016 09/19/16 | For Sale | $169,900 | -- | $55 / Sq Ft |
Tax History Compared to Growth
Tax History
| Year | Tax Paid | Tax Assessment Tax Assessment Total Assessment is a certain percentage of the fair market value that is determined by local assessors to be the total taxable value of land and additions on the property. | Land | Improvement |
|---|---|---|---|---|
| 2024 | $2,616 | $259,800 | $7,000 | $252,800 |
| 2023 | $2,419 | $241,900 | $7,000 | $234,900 |
| 2022 | $2,228 | $222,800 | $7,000 | $215,800 |
| 2021 | $1,751 | $175,100 | $7,000 | $168,100 |
| 2020 | $1,469 | $145,100 | $7,000 | $138,100 |
| 2019 | $1,383 | $136,500 | $7,000 | $129,500 |
| 2018 | $1,319 | $131,900 | $7,000 | $124,900 |
| 2017 | $1,288 | $128,800 | $7,000 | $121,800 |
| 2016 | $1,227 | $122,700 | $7,000 | $115,700 |
| 2014 | $2,288 | $114,400 | $7,000 | $107,400 |
| 2013 | -- | $115,500 | $7,000 | $108,500 |
Agents Affiliated with this Home
-

Seller's Agent in 2023
Bob Meeks
MEEKS REALTY
(812) 664-2840
36 Total Sales
-
M
Seller Co-Listing Agent in 2023
Megan Meeks
MEEKS REALTY
(812) 827-4144
30 Total Sales
-

Buyer's Agent in 2023
Jana Shoultz-Atkins
Atkins Real Estate
(812) 582-2508
107 Total Sales
-
J
Seller Co-Listing Agent in 2016
Josh Meeks
MEEKS REALTY
(812) 631-1862
63 Total Sales
Map
Source: Indiana Regional MLS
MLS Number: 202243911
APN: 26-12-07-101-001.899-028
- 427 W Oak St
- 520 W Emerson St
- 826 N Hart St
- 917 N Main St
- 313 N Embree St
- 517 N Gibson St
- 403 N Gibson St
- 211 N Center St
- 2909 Indiana 64
- 411 E Broadway St
- 611 E Spruce St
- 203 S Center St
- 47 Hawthorne Dr
- 57 Hawthorne Dr
- 59 Hawthorne Dr
- 40 Hawthorne Dr
- 111 N Stormont St
- 208 S Race St
- 304 N Ford St
- 313 S Race St
