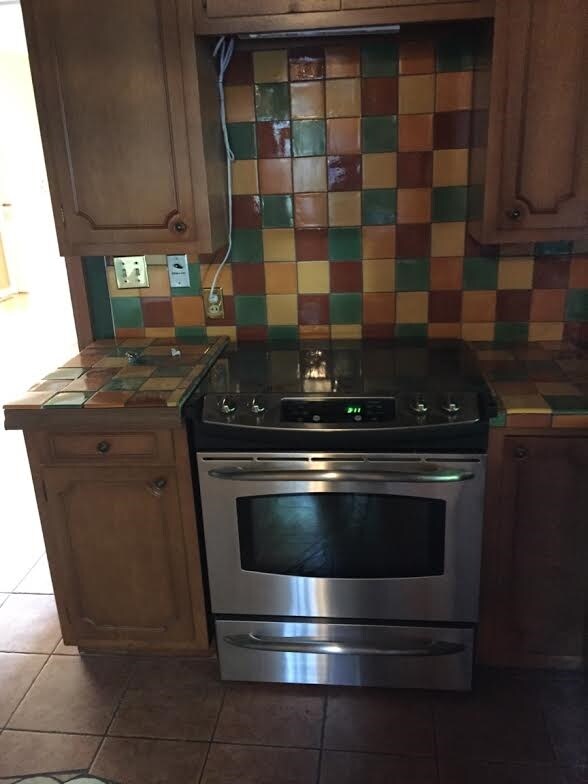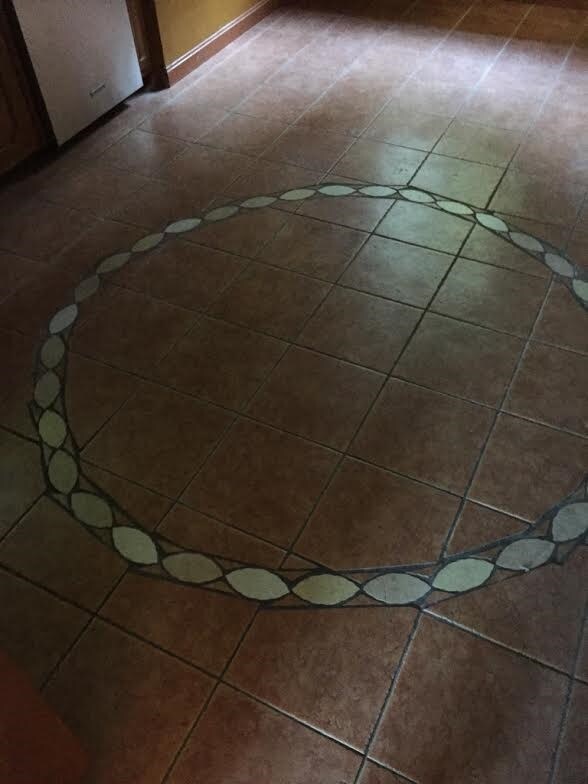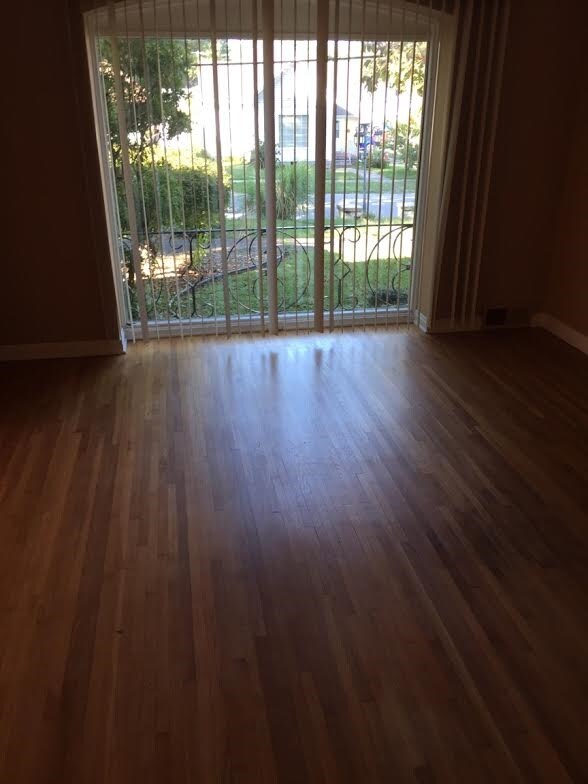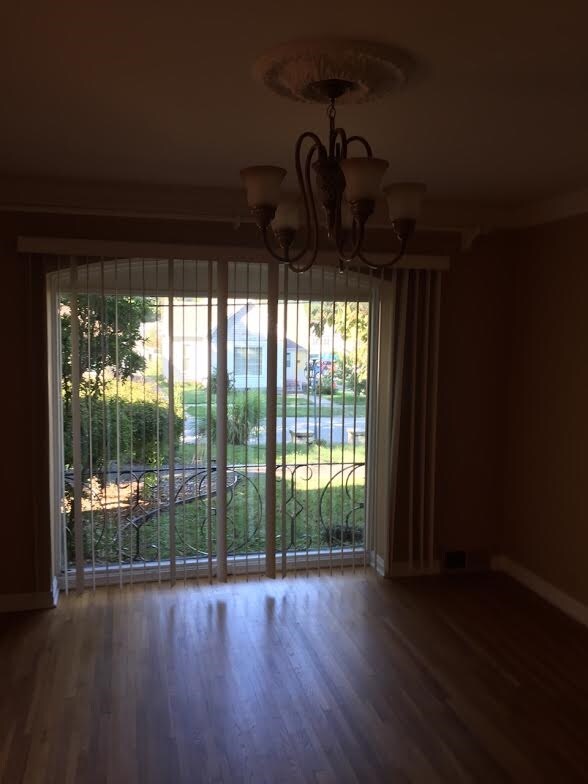
403 W Spruce St Princeton, IN 47670
Highlights
- Open Floorplan
- Backs to Open Ground
- Tudor Architecture
- Living Room with Fireplace
- Wood Flooring
- Great Room
About This Home
As of April 2023Really beautiful 4-5 Bedroom, 2 & 1/2 baths with a full basement and large attached 2-car garage on nice lot with pleasant landscaping in a historic upscale neighborhood. Interior includes ceramic tile and oak hardwood flooring with an antique Franklin stove in the sunroom. An extra is a laundry shoot and cedar closets. The large finished basement is full of shelves and has a large family room with a wood-burning fireplace as well as a bath. Exterior has a brick patio, concrete drive, and a maids' room and grated front & rear storm doors. This home is heated by a high-efficiency gas furnace with a humidifier and has central air and 200 amp electric service. The laundry has a Whirlpool washer & dryer, a gas water heater, and a soak sink. A MUST SEE! T
Home Details
Home Type
- Single Family
Est. Annual Taxes
- $2,386
Year Built
- Built in 1941
Lot Details
- 8,712 Sq Ft Lot
- Lot Dimensions are 70x148
- Backs to Open Ground
- Landscaped
- Level Lot
Parking
- 2 Car Attached Garage
- Garage Door Opener
- Driveway
Home Design
- Tudor Architecture
- Brick Exterior Construction
- Poured Concrete
- Shingle Roof
- Stone Exterior Construction
- Composite Building Materials
- Limestone
Interior Spaces
- 1.5-Story Property
- Open Floorplan
- Chair Railings
- Woodwork
- Crown Molding
- Ceiling Fan
- Wood Burning Fireplace
- Gas Log Fireplace
- Entrance Foyer
- Great Room
- Living Room with Fireplace
- 2 Fireplaces
- Formal Dining Room
- Workshop
- Storage In Attic
Kitchen
- Eat-In Kitchen
- Electric Oven or Range
- Ceramic Countertops
- Utility Sink
Flooring
- Wood
- Ceramic Tile
- Vinyl
Bedrooms and Bathrooms
- 5 Bedrooms
- Cedar Closet
- Jack-and-Jill Bathroom
- Bathtub with Shower
- Separate Shower
Laundry
- Laundry Chute
- Washer and Electric Dryer Hookup
Partially Finished Basement
- Walk-Out Basement
- Basement Fills Entire Space Under The House
- Walk-Up Access
- Exterior Basement Entry
- Block Basement Construction
- 1 Bathroom in Basement
- Crawl Space
Home Security
- Home Security System
- Storm Windows
- Storm Doors
- Fire and Smoke Detector
Outdoor Features
- Patio
- Porch
Utilities
- Forced Air Heating and Cooling System
- Window Unit Cooling System
- High-Efficiency Furnace
- Heating System Uses Gas
- Cable TV Available
Additional Features
- Energy-Efficient HVAC
- Suburban Location
Community Details
- Laundry Facilities
- Security Service
Listing and Financial Details
- Assessor Parcel Number 26-12-07-101-001.899-028
Ownership History
Purchase Details
Home Financials for this Owner
Home Financials are based on the most recent Mortgage that was taken out on this home.Purchase Details
Home Financials for this Owner
Home Financials are based on the most recent Mortgage that was taken out on this home.Purchase Details
Similar Homes in Princeton, IN
Home Values in the Area
Average Home Value in this Area
Purchase History
| Date | Type | Sale Price | Title Company |
|---|---|---|---|
| Warranty Deed | $252,000 | None Listed On Document | |
| Deed | $152,500 | None Available | |
| Quit Claim Deed | -- | -- |
Mortgage History
| Date | Status | Loan Amount | Loan Type |
|---|---|---|---|
| Previous Owner | $247,435 | FHA |
Property History
| Date | Event | Price | Change | Sq Ft Price |
|---|---|---|---|---|
| 04/03/2023 04/03/23 | Sold | $252,000 | -9.8% | $82 / Sq Ft |
| 03/06/2023 03/06/23 | Pending | -- | -- | -- |
| 01/13/2023 01/13/23 | Price Changed | $279,499 | -1.9% | $91 / Sq Ft |
| 12/02/2022 12/02/22 | Price Changed | $284,900 | -1.7% | $92 / Sq Ft |
| 11/10/2022 11/10/22 | Price Changed | $289,900 | -3.3% | $94 / Sq Ft |
| 10/25/2022 10/25/22 | Price Changed | $299,900 | -11.8% | $97 / Sq Ft |
| 10/21/2022 10/21/22 | For Sale | $339,900 | +122.9% | $110 / Sq Ft |
| 10/19/2016 10/19/16 | Sold | $152,500 | -10.2% | $49 / Sq Ft |
| 09/29/2016 09/29/16 | Pending | -- | -- | -- |
| 09/19/2016 09/19/16 | For Sale | $169,900 | -- | $55 / Sq Ft |
Tax History Compared to Growth
Tax History
| Year | Tax Paid | Tax Assessment Tax Assessment Total Assessment is a certain percentage of the fair market value that is determined by local assessors to be the total taxable value of land and additions on the property. | Land | Improvement |
|---|---|---|---|---|
| 2024 | $2,616 | $259,800 | $7,000 | $252,800 |
| 2023 | $2,419 | $241,900 | $7,000 | $234,900 |
| 2022 | $2,228 | $222,800 | $7,000 | $215,800 |
| 2021 | $1,751 | $175,100 | $7,000 | $168,100 |
| 2020 | $1,469 | $145,100 | $7,000 | $138,100 |
| 2019 | $1,383 | $136,500 | $7,000 | $129,500 |
| 2018 | $1,319 | $131,900 | $7,000 | $124,900 |
| 2017 | $1,288 | $128,800 | $7,000 | $121,800 |
| 2016 | $1,227 | $122,700 | $7,000 | $115,700 |
| 2014 | $2,288 | $114,400 | $7,000 | $107,400 |
| 2013 | -- | $115,500 | $7,000 | $108,500 |
Agents Affiliated with this Home
-

Seller's Agent in 2023
Bob Meeks
MEEKS REALTY
(812) 664-2840
36 Total Sales
-
M
Seller Co-Listing Agent in 2023
Megan Meeks
MEEKS REALTY
(812) 827-4144
30 Total Sales
-

Buyer's Agent in 2023
Jana Shoultz-Atkins
Atkins Real Estate
(812) 582-2508
107 Total Sales
-
J
Seller Co-Listing Agent in 2016
Josh Meeks
MEEKS REALTY
(812) 631-1862
63 Total Sales
Map
Source: Indiana Regional MLS
MLS Number: 201643577
APN: 26-12-07-101-001.899-028
- 427 W Oak St
- 520 W Emerson St
- 826 N Hart St
- 917 N Main St
- 313 N Embree St
- 517 N Gibson St
- 403 N Gibson St
- 211 N Center St
- 2909 Indiana 64
- 411 E Broadway St
- 611 E Spruce St
- 203 S Center St
- 47 Hawthorne Dr
- 57 Hawthorne Dr
- 59 Hawthorne Dr
- 40 Hawthorne Dr
- 111 N Stormont St
- 208 S Race St
- 304 N Ford St
- 313 S Race St






